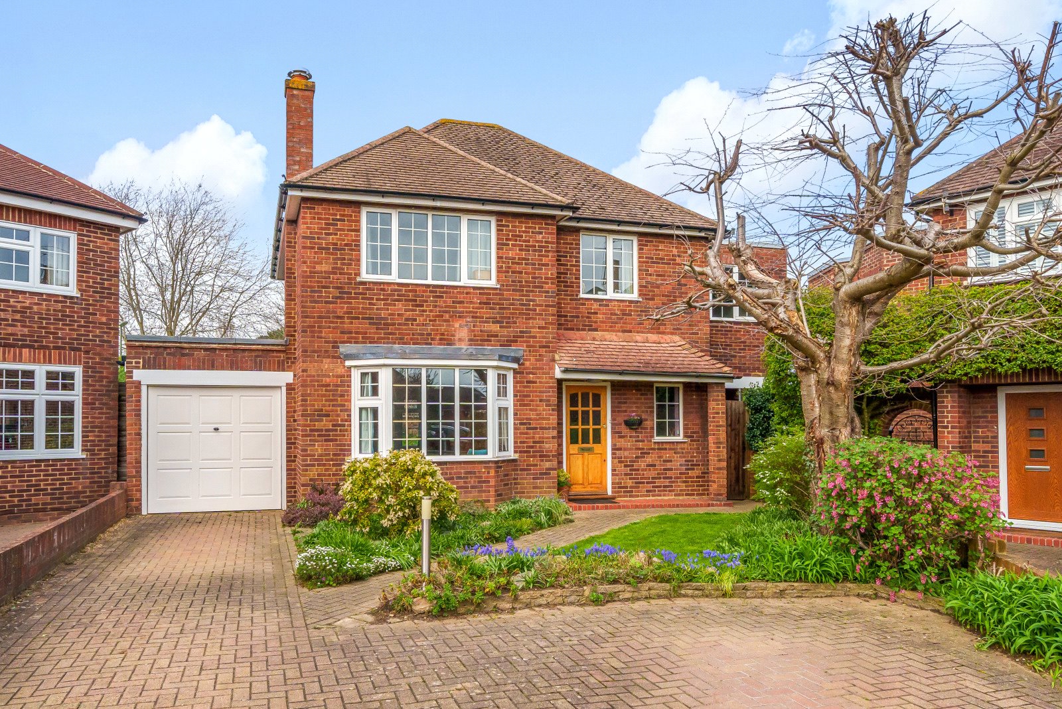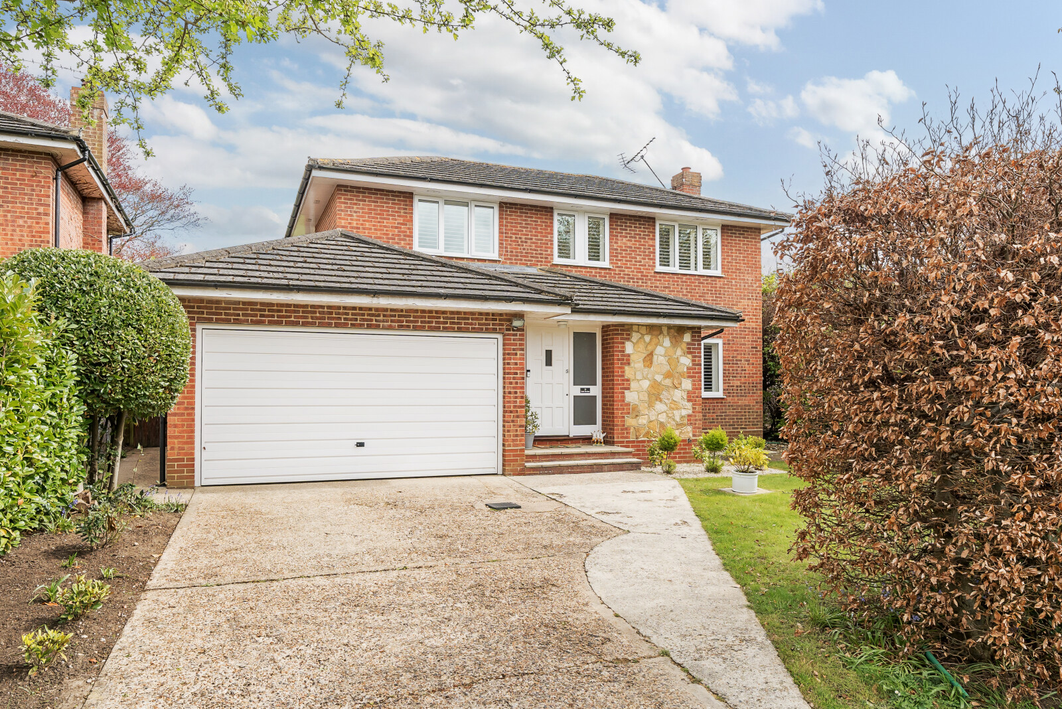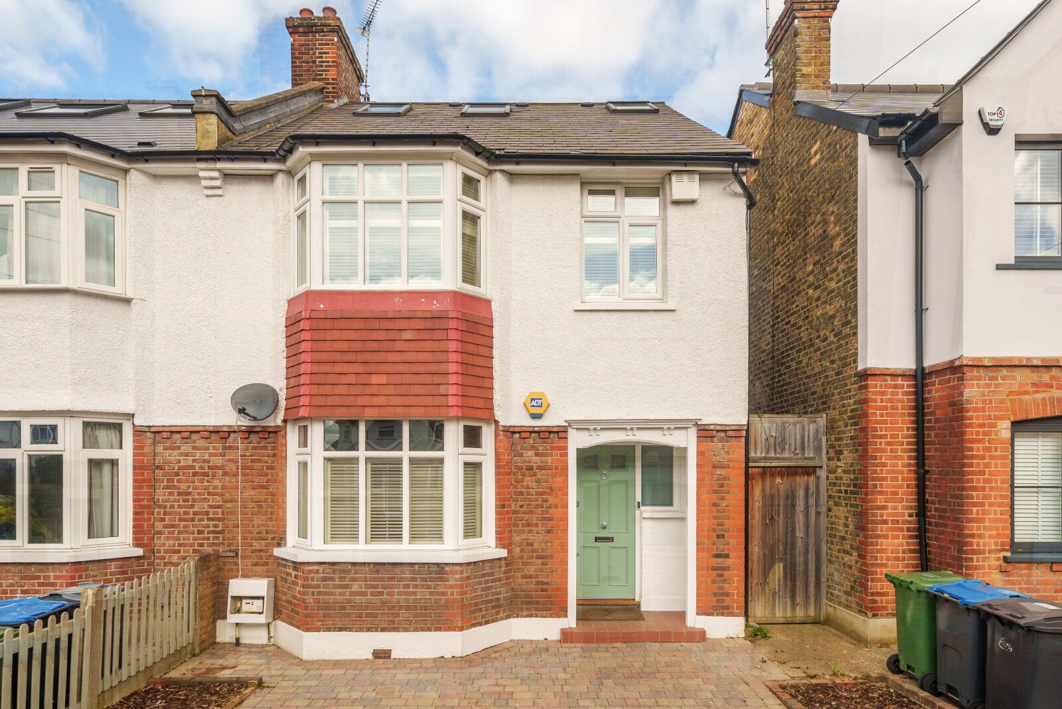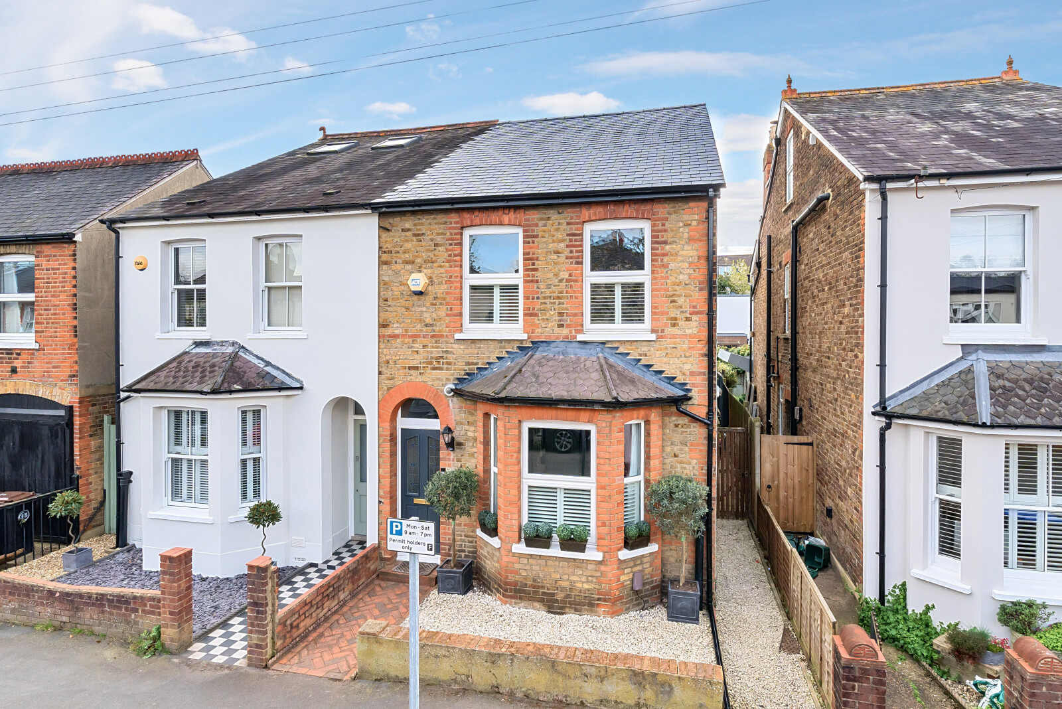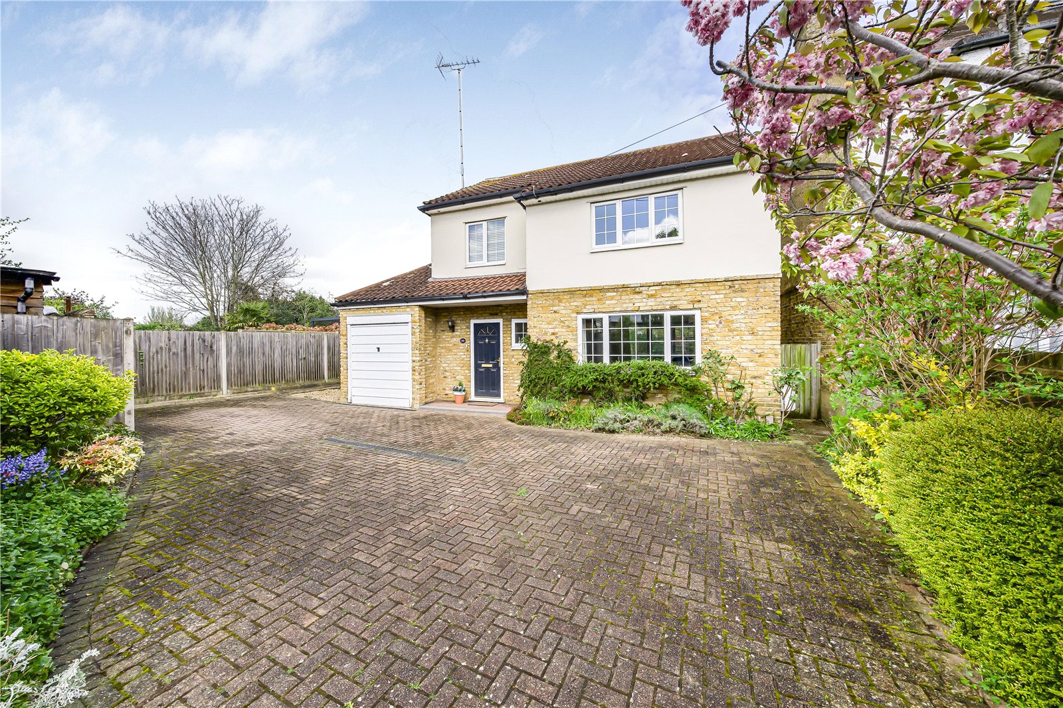Summary
An outstanding 4 bedroom family home, perfect for a growing family, set in large secluded gardens extending to 0.12 acres, tucked away in a quiet cul-de-sac in a sought after position only 0.7 mile walk of the mainline station, the village’s traditional bustling High Street and the catchment of reputable state and private schools. EPC: D
Key Features
- Only 0.7 mile walk to High Street and mainline station
- Quiet tucked away cul-de-sac
- A smartly presented traditional 1950’s family home
- Outstanding gardens extending to 0.12 acre with open rear aspect
- 4 Good sized bedrooms
- 2 Large receptions rooms, ideal for entertaining
- Further extension potential (subject to consent)
Full Description
This traditional exterior of this 1950’s detached home belies the well-cared for and modern interior of this lovely family home, whilst still retaining its original character and features, including the parquet flooring. It started life as a modest 3 bedroom house, later extended in 1965 with the addition of a two storey side extension to provide a separate dining room and guest cloakroom, with a new master bedroom and ensuite over. Today the property offers 1458 sq.ft of accommodation with further scope for extension, to the rear ground floor and into the loft space, subject to the usual consents. The former ensuite has had the sanitary ware removed and is being used as a study but could easily be re-instated as the plumbing is still in situ.
The wide hall creates a welcoming entrance and sets the scene with its turning staircase and parquet flooring. This flows through into the double aspect, bay fronted living room that has French doors opening onto the garden in the summer and a contemporary style fireplace for those chilly winter evenings. The kitchen has been comprehensively refitted with a range of beech wood Shaker style units with integrated appliances and provision for a range cooker. This leads into the dining room, which is a wonderful room to entertain family and friends, as it has a large conservatory opening onto the garden, perfect for Alfresco dining or just to relax and chat.
To the first floor are three double bedrooms and the four is a good single. The main bedroom is a lovely double aspect room overlooking the gardens with the ensuite study being easy to re-instate as a bathroom if required. Completing the package is the family bathroom and its adjoining separate WC have been refitted with a modern white suite
Council Tax Band: G
Floor Plan


