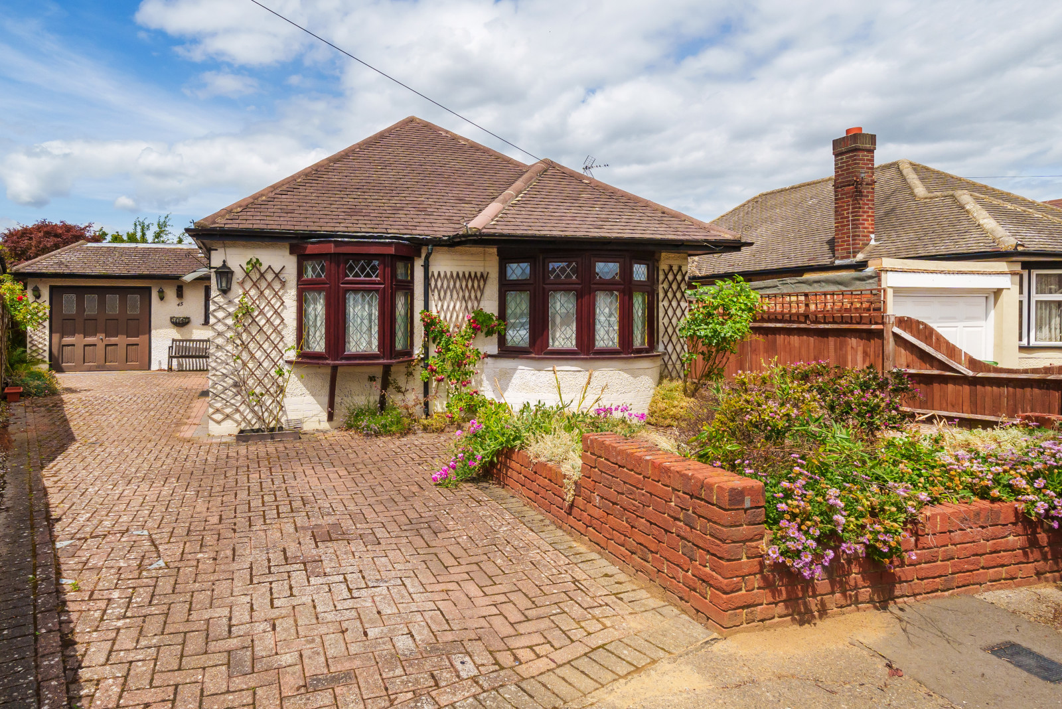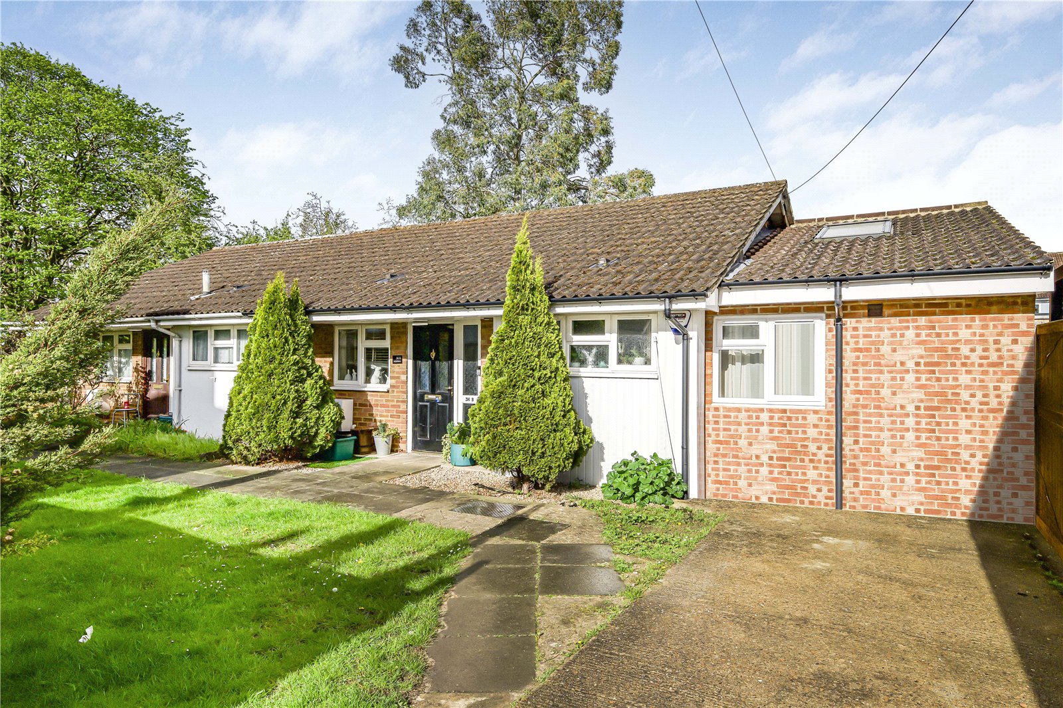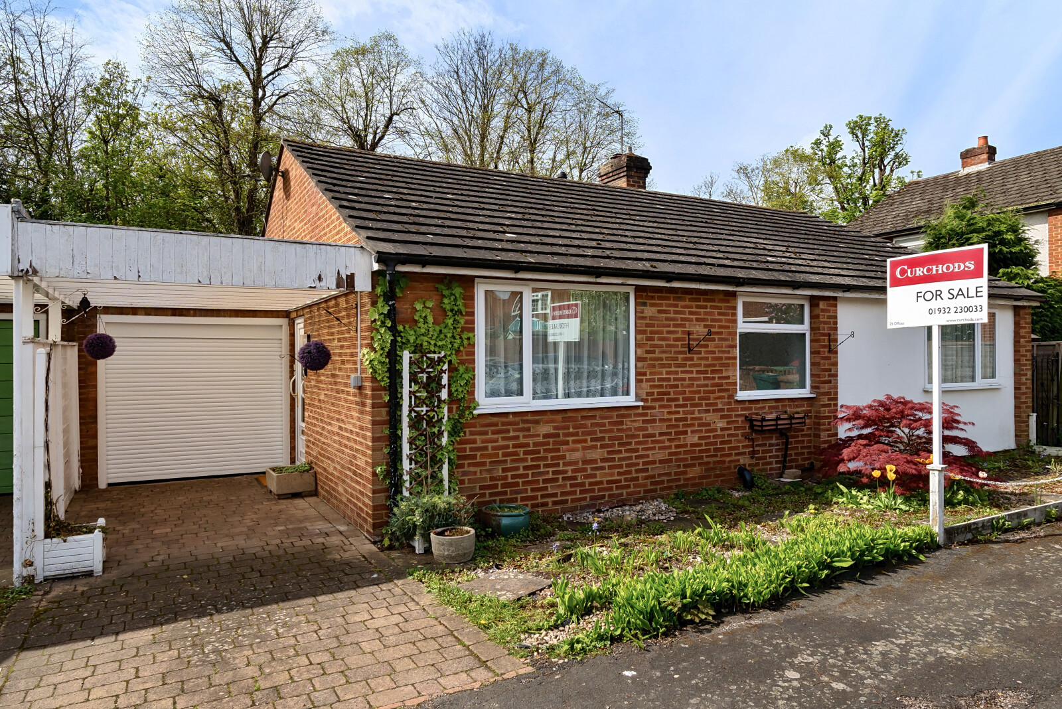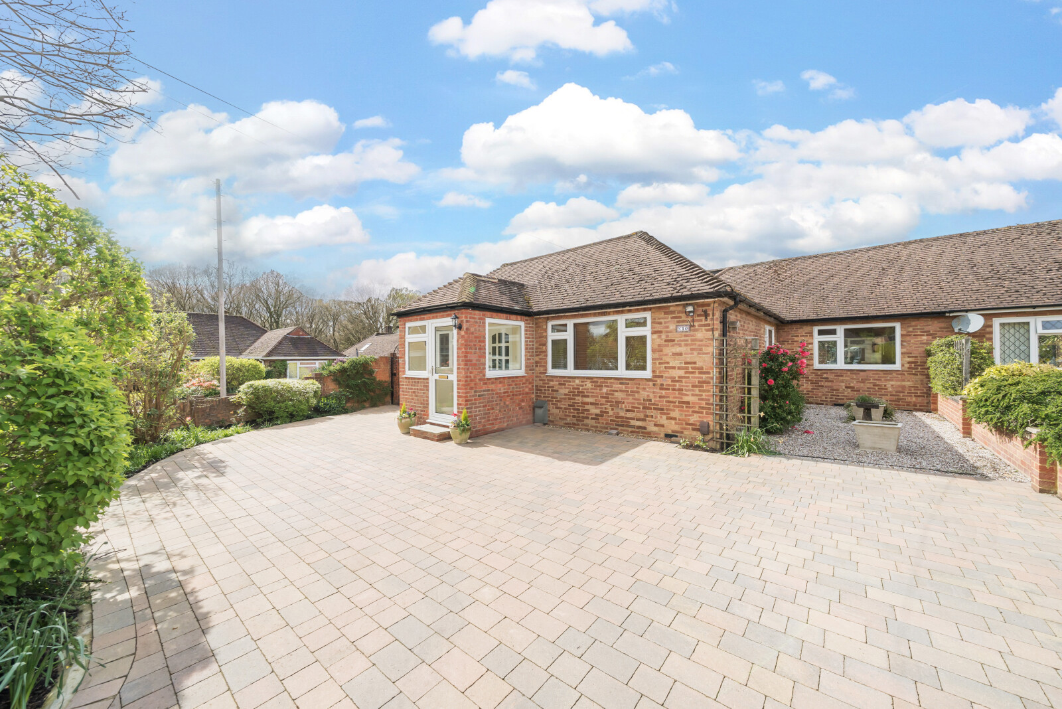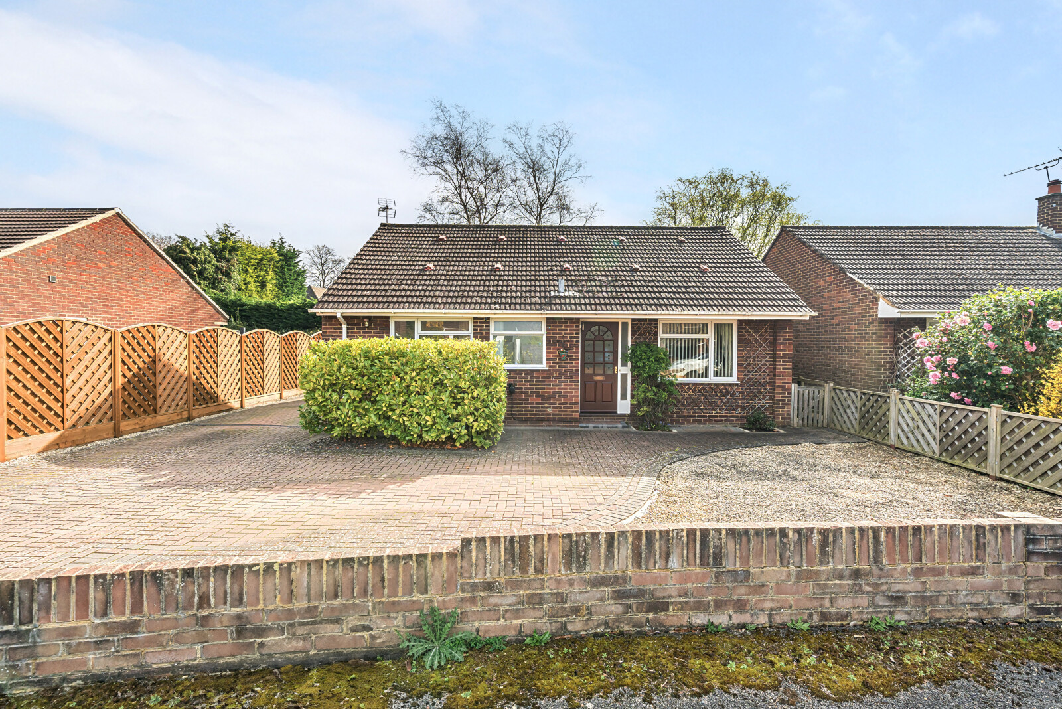Summary
A large 3 bedroom detached bungalow with 2 reception rooms and scope for further development, set in lovely westerly backing gardens within 0.5 mile level walk of the High Street and station. EPC: D
Key Features
- A rarely available large detached bungalow with character
- Ideal location within 0.5 level walk of the High Street and mainline station
- Beamed ceilings and open brick fireplace
- 2 Reception rooms opening onto the garden
- Bathroom and separate shower room
- Beautiful secluded westerly backing garden
- Oversized integral garage and ample parking for motorhome
- No onward chain
Full Description
The bungalows in Lois Drive are always very popular but it is rare to find one with the wide side access to the front door. The properties were originally built in 1932 and are of a generous size and this bungalow is also one of the large designs that was further extended with the addition of a dining room leading off the kitchen, a separate shower room and a large integral garage. Whilst improvements have been made, including most recently a new central heating boiler in 2022 and the installation of double glazing in 2016, today property does need updating. The bungalow has a lot of character, especially the living room that retains its Inglenook style open brick fireplace, beamed ceiling and further cosmetic wall beams. It is a lovely light room being double aspect with French doors opening onto an arbour covered patio and the westerly backing rear garden. The well-proportioned kitchen is fitted with a range of hardwood units inset with a gas hob and double electric oven with provision for other appliances. There are 3 bedrooms, with two bay fronted double rooms to the front and the third is a good single or would make a useful study.
The gardens are an outstanding feature extrending to 71' with the attractively landscaped rear garden enjoying an open westerly aspect that gets the sun all day. A covered patio leads to a circular lawn inset with a central shrub bed and boarded by well-stocked and established specimen shrubs and trees. To the rear is a shady seating area to get away from the afternoon sun and to the side there is gated access to the large brick paviour driveway with a central raised bed.
Floor Plan


