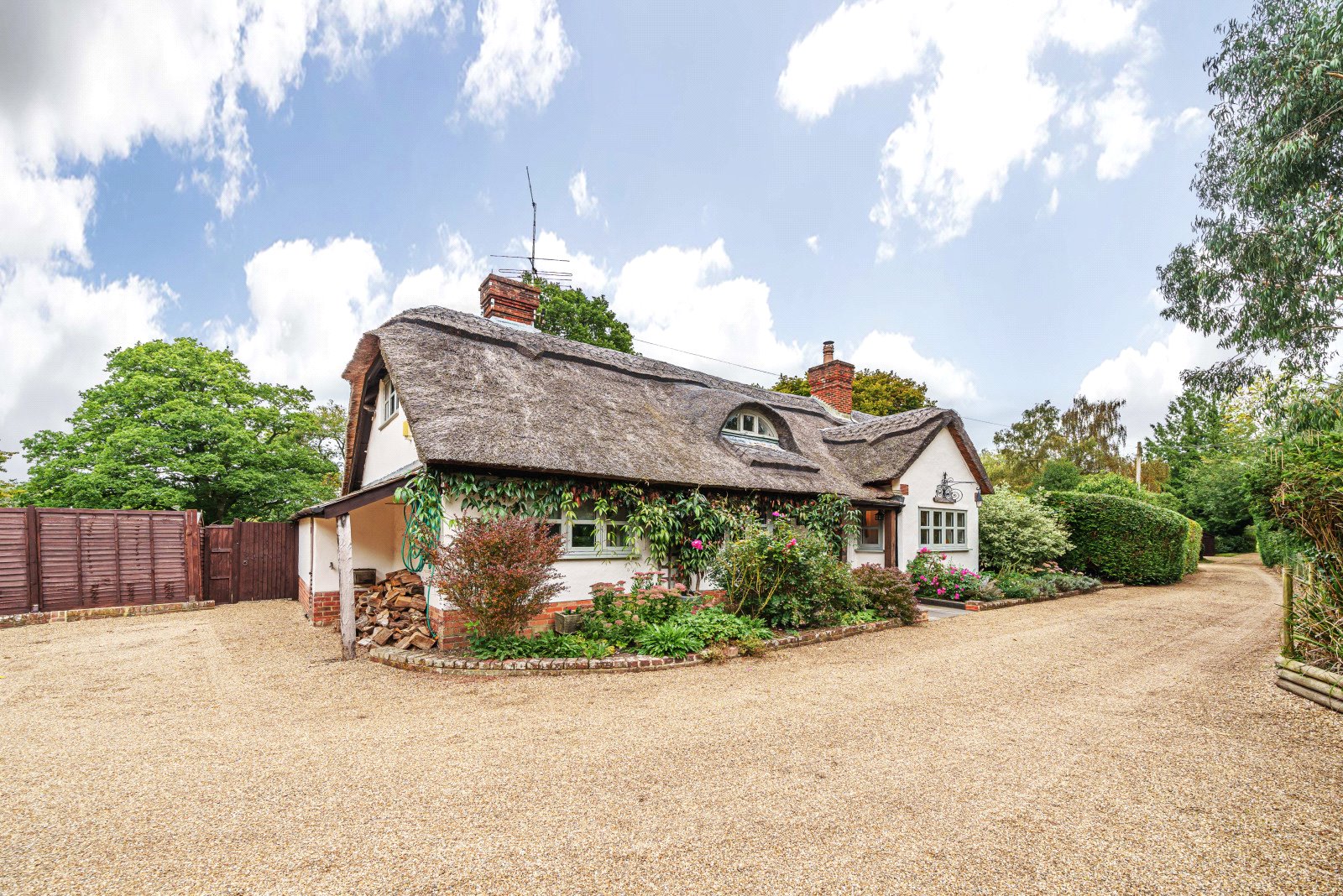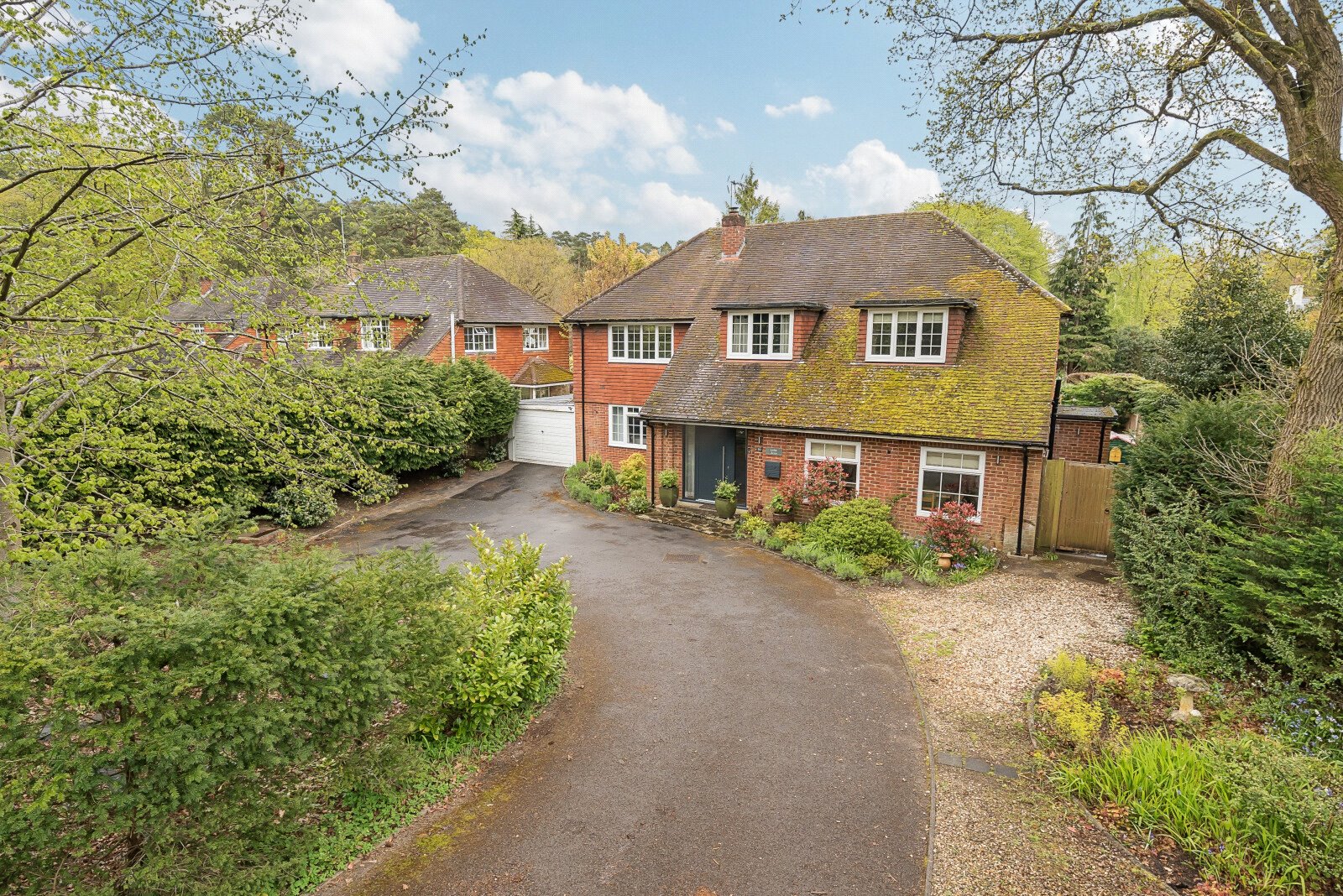Summary
A traditional detached family home dating back to 1926, retaining a wealth of character and a wonderful ambiance. Later extended and extensively improved to provide 5 bedrooms and 2 large reception rooms, complimented by a 130’ mature westerly backing garden within one of Lower Sunbury's premier roads. EPC: D
Key Features
- • Prestigious tree lined road close to Lower Sunbury village centre
- • A smartly presented character 5 bedroom family home
- • 2 Spacious elegant reception rooms
- • Open fireplace, high ceilings, wood block flooring
- • Large maple wood kitchen/diner
- • 130’ Secluded sunny westerly facing rear garden
- • Extensive parking and garage
- • Within 1.1 miles of Hampton mainline station (Oyster Zone 6)
- • No onward chain
Full Description
This fine and substantial family home constructed in 1926, an era when building materials were plentiful and craftsmanship was the order of the day. Architectural styles were turning from the traditional Edwardian age to the more flamboyant Art Deco period. This delightful family home has both feet firmly planted in the earlier Edwardian style with its classic red brick and mock Tudor façade. Internally the hallmarks of spacious regular shaped rooms with high ceilings and herringbone wood block flooring still remain. Whilst the charm and character has been preserved, this is not at the expense of modern day comforts like double glazing, gas central heating, an ensuite and a guest cloakroom. To cater for a growing family, a two storey rear extension was added in 2002 providing excellent entertaining space, a large kitchen/diner and two further bedrooms, one with an ensuite. If further accommodation is required, there is excellent potential to extend to the rear, for which planning consent was obtained in 2006 (now expired) and there is always scope to develop the loft space.
This really is a home for all seasons, as it is easy to imagine it decorated for a traditional Christmas with a roaring fire in the lovely bay fronted living room and there is ample space for a large Christmas tree in the rear reception room. On those warm summer days, throw open the French doors to allow the breeze through and being on an east/west axis all the rooms are flooded with sunlight.
As you enter the wide reception hall, you can look straight through to the mature rear garden. The beautifully restored wood block floor, turning staircase, and high ceiling, gives a real sense of what is to come. The polished wooden floor continues into the large rear reception room that has French doors opening onto the secluded westerly backing terrace. Adjoining is the kitchen/diner that is ideal for those family gatherings at the end of the day. It has been attractively appointed with a range of solid maple wood Shaker style units with a contrasting porcelain tiled floor. The washing machine and dishwasher are integrated and provision has been made for the other usual appliances and a 6-seater dining table. To the front is the original bay fronted living room with its ceiling cornice and open fireplace.
The staircase turns from the hallway to the first floor landing that gives access to the boarded loft via a retractable ladder. There are 5 bedrooms, four being double rooms, one with a recently appointed ensuite shower room and the 5th would make a good single bedroom or study. The family bathroom has also been attractively refitted with 3-piece white suite including a roll-top freestanding bath.
The mature 130’ westerly backing garden creates the perfect backdrop, enjoying a good degree of privacy and seclusion. A full width terrace is ideally positioned and catches the sun throughout the afternoon sun until it sets. The main body of the garden is laid to lawn inset and bordered by established shrubs and trees. To the side is a brick-built garage and a gated front access.
Floor Plan

































