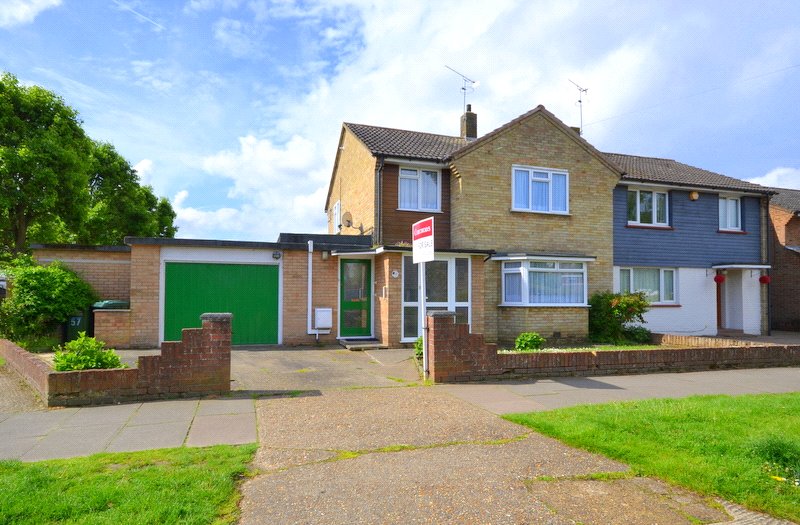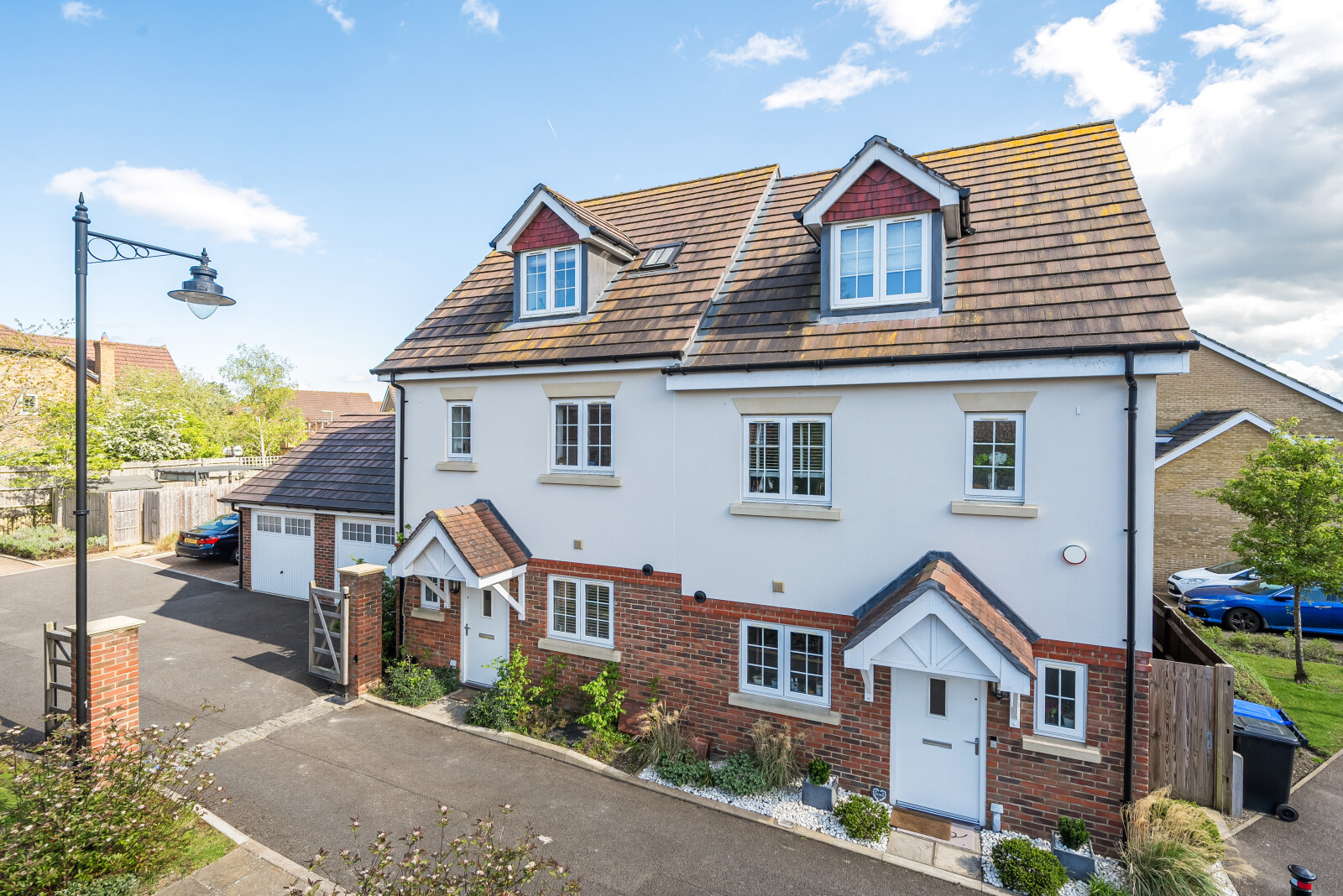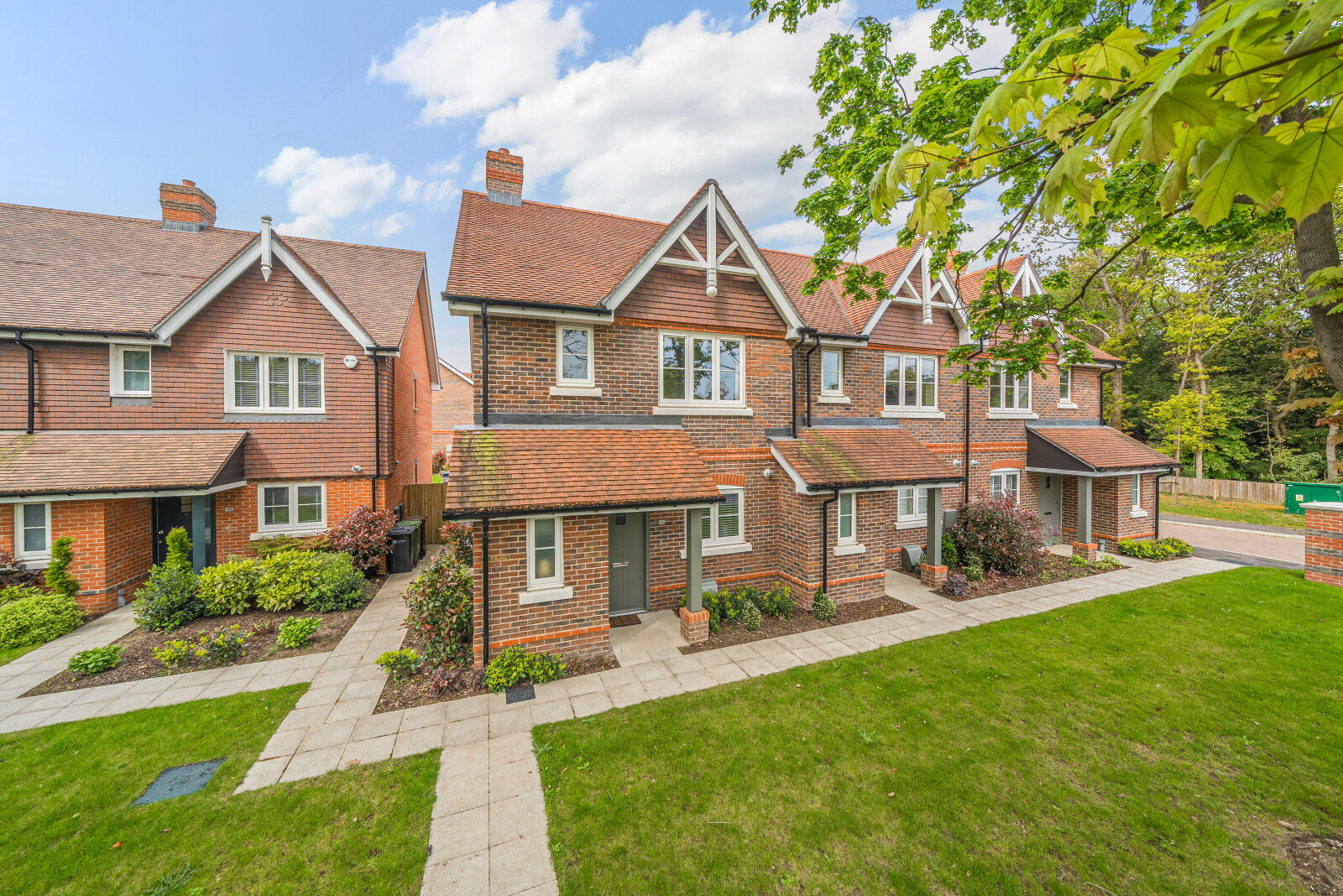Summary
An ideal 3 bedroom family home with excellent entertaining space and annexe potential. Set in large southerly backing gardens within a popular established residential road close to local amenities, schools and only 1 mile from Shepperton village and mainline station. EPC: D Council Tax F
Key Features
- Over 1400 sqft of accommodation
- Close to Saxon Primary School
- 3 Bedrooms, 2 bathrooms
- Potential to extend STPP
- Utility room
- Huge Garage, circa 367 sqft
- Large rear garden of 65ft x 48ft
- Driveway with off street parking
- No onward chain!
Full Description
There is a lot more to this much-loved family home than first meets the eye. Having been extended to the side with the addition of its own entrance, full-length hallway, a large double garage with a utility and separate shower room behind. This extension could easily be converted to create a self-contained annexe offering a number of permutations, including retaining a single garage. The original house has also been extended across the rear, to now provide generously proportioned accommodation extending to 1420 sq.ft with excellent ground floor entertaining space comprising 3 reception rooms, ideal for a growing family. The kitchen overlooks the garden and has a wide serving hatch to the dining area. There is still further potential to extend, subject to the usual consents and scope to update to your own style. To the first floor there is access to a large loft and 3 bedrooms, which are well-proportioned and have built-in wardrobes. The main family bathroom has been converted into a shower room with an adjoining separate WC.
An outstanding feature to the home is the beautiful south facing rear garden that extends to approximately 65ft x 48ft being with a full width patio leading two sections of lawn with flowers and shrubs beds borders. To the rear is a green house and shed. The front garden is well kept, laid to lawn with flowering borders. The huge garage extends to 367 sq.ft with power and light.
Council Tax F.
Floor Plan

Location
From the top of the High Street, turn left at the traffic lights, proceed over the bridge and through the next set of lights. Take the 2nd turning on the left onto Rosewood Drive and then left again onto Briar Road and the property can be found on the right next door to Saxon Primary School.



























