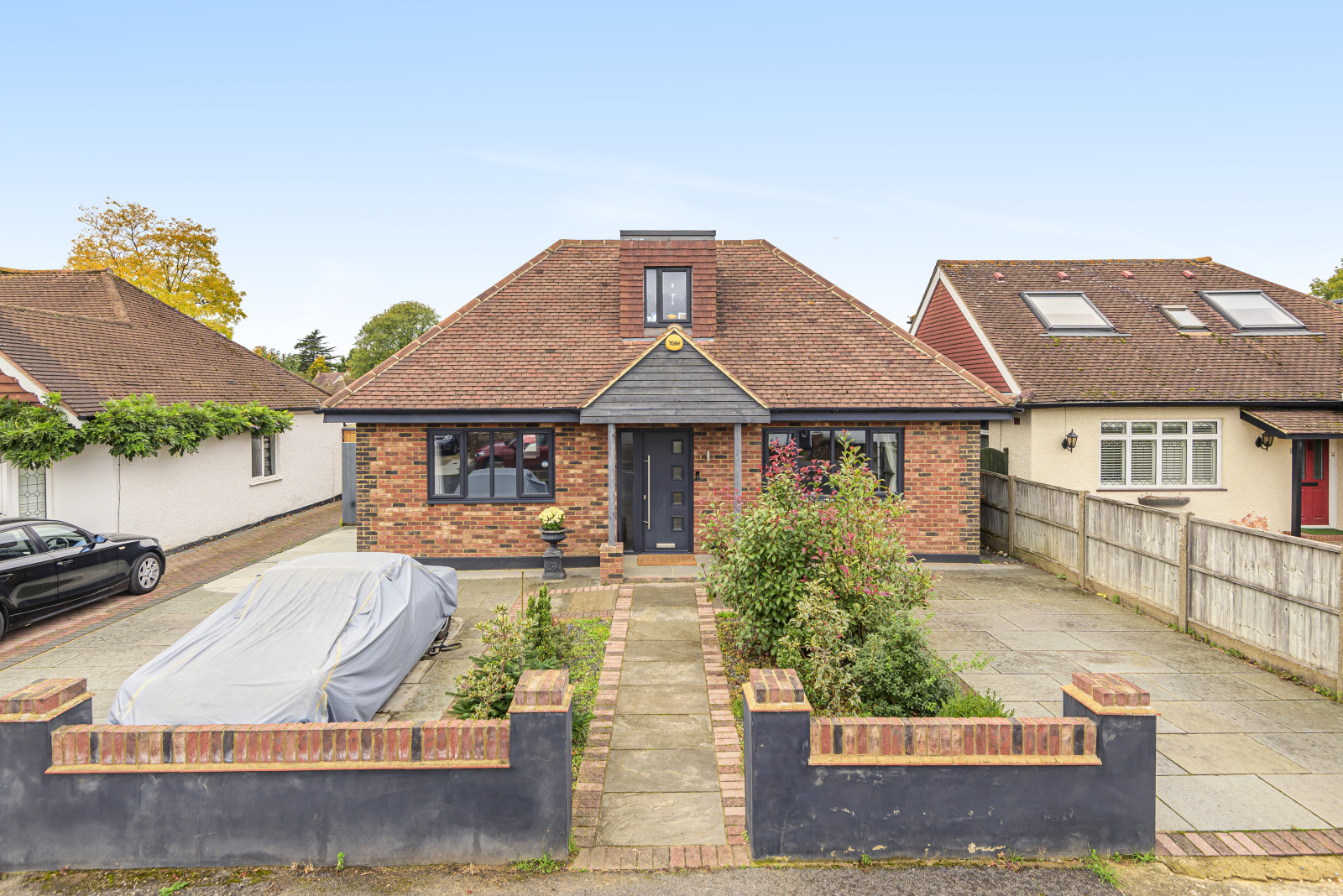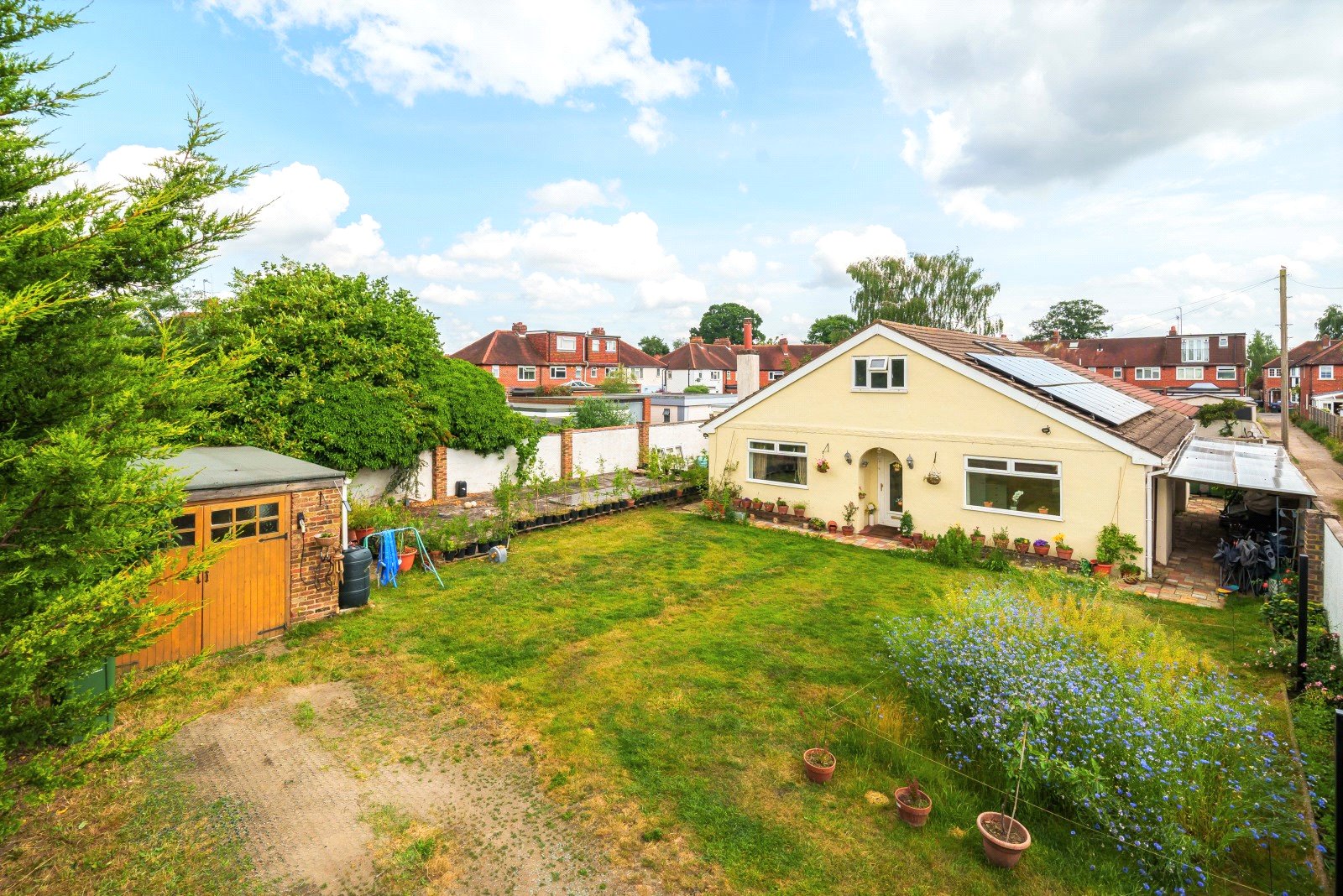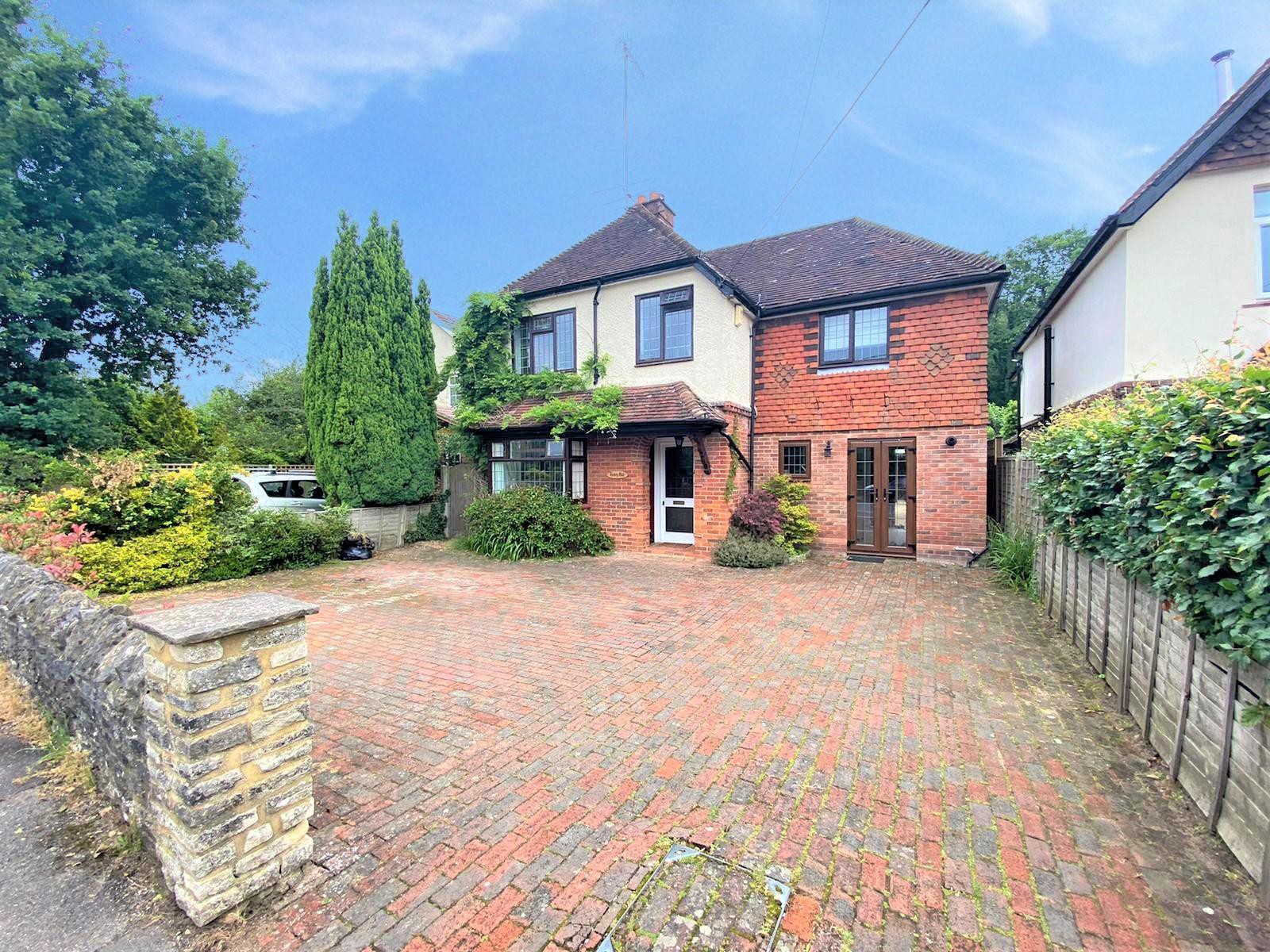Summary
This exceptional home has been created with great flair and imagination, constructed and finished to a high standard and specification. Ideally situated in a quiet, sought-after crescent within a short level walk of the village centre, mainline station and the catchment of reputable state and private schools catering for all age groups.
Council Tax Band: E (£2691.08) EPC: D
Key Features
- Totally refurbished and extended since 2019
- Sought after quiet crescent within 0.3 miles of village centre and mainline station
- Beautifully presented and versatile family home
- Large double aspect living room
- Fabulous and comprehensively fitted open plan kitchen/diner
- Separate utility room
- Brick-built recreational room in garden plus further gym/office
- Westerly backing garden
- Off street parking for 5 vehicles
Full Description
This exceptional home has been created with great flair and imagination, constructed and finished to a high standard and specification. What started as a traditional double fronted 1950's bungalow was been stripped back to its shell, then extended and totally refurbished to provide a substantial home has been designed for today's demands including, a separate study, utility room, high levels of insulation, excellent storage, a brick-built garden recreational room and the former garage has been converted into a gym/office. The quality of craftsmanship and attention to detail is evident from the moment you step into the reception hall with its solid wood floor. The accommodation extends to 2036 sq.ft set over two floors, offering a versatile layout with spacious entertaining space including a large and beautifully appointed open plan kitchen/diner fitted with a comprehensive range of quality appliances, complimented by a polished porcelain tiled floor and bi-fold doors opening onto the westerly backing terrace. To the front is a large double aspect living room, which is a lovely relaxing room. Also, on the ground floor are two double bedrooms and a luxurious shower room. To the first floor are two further double bedrooms with eave storage space, the main overlooks the rear garden and has a walk-in wardrobe. Completing the package is a central 4-piece bathroom.
The westerly backing rear garden compliments the size of the house, extending to 57’ x 34’7 with a raised terrace, perfect for summer entertaining, leading down to a large artificial lawn bordered by established shrub beds. To the rear is a substantial brick-built recreational room with power, light and bi-fold doors. To the side is a children’s soft play area with a tree house over the garden shed that adjoins the former garage, which has been converted into a gym/office. Infront of the gym is a hardstanding parking area set behind a pair of gates. To the front there is ample parking for 4 further vehicles.
Floor Plan

































