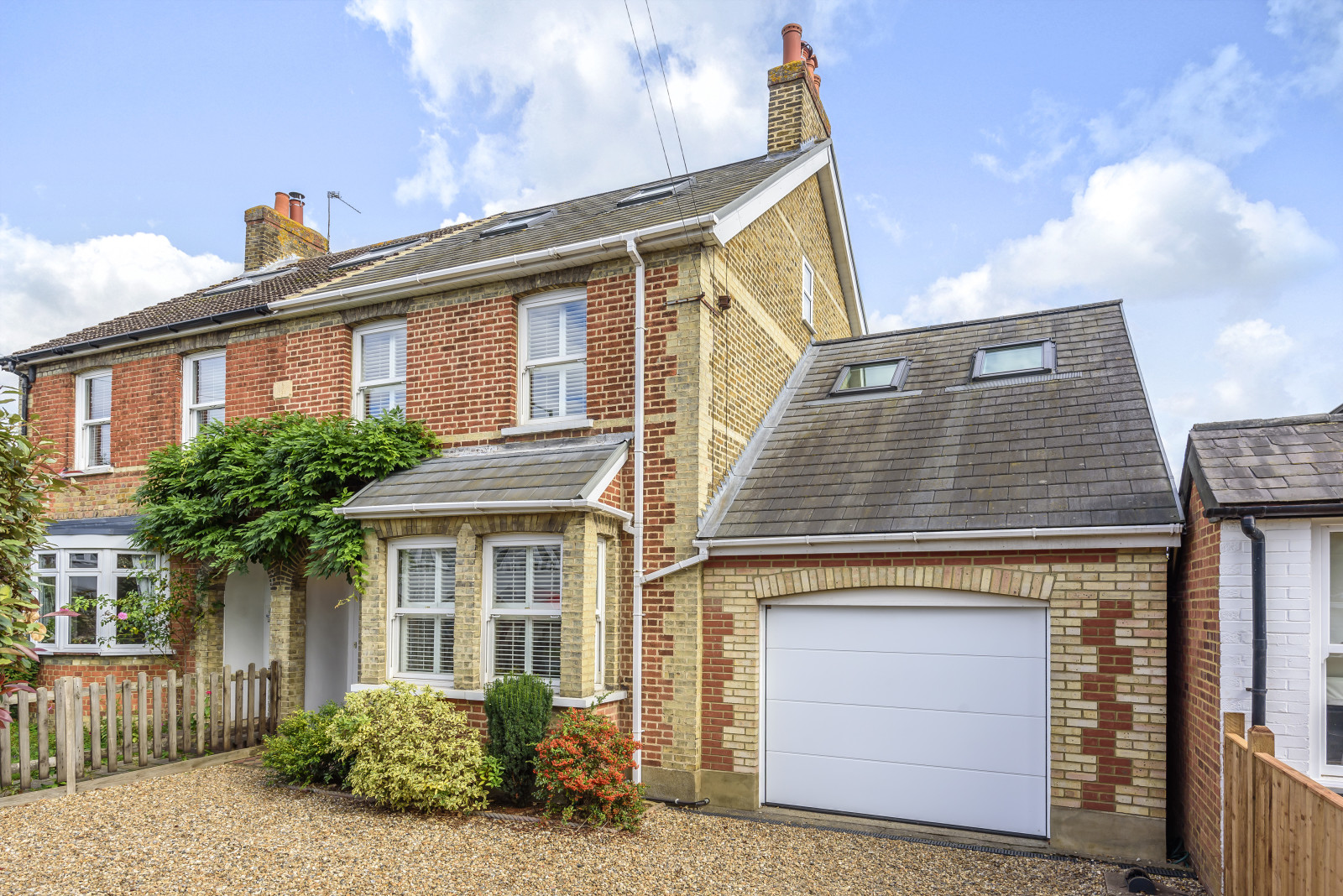Summary
A Stunning halls adjoining 4 bedroom Victorian semi-detached residence with beautiful character features, 3 receptions rooms, 3 bathrooms and offering over 1,800 sqft of accommodation plus a good size attached garage. Featuring a fabulous glass pitched conservatory, modern fittings and lovely 60 ft plus rear garden, this home must be seen to be fully appreciated!5
Key Features
- 4 Bedrooms
- 3 Bathrooms
- 3 Reception rooms
- Stunning conservatory
- Wealth of character and charm
- Lovely 60ft rear garden
- Garage and driveway
Full Description
As you pull up on the driveway, you are instantly struck by the kerb appeal of this property. When the front door opens you are pleasantly surprised with what is on offer. There is quality wooden flooring in the majority of the ground floor and really sets the scene. Off the hallway is the front living room which has a lovely warm feel about it and has a feature fireplace. The dining room is a comfortable room and also has a feature fireplace. There is a door to the utility area with plumbing and space for the usual appliances. A door leads to the cloakroom with shower cubicle. There is a door to the integral garage. From the entrance hallway is the breakfast room with feature cast iron original wooden burner and built in cupboards and display cabinet. Off the dining room is the real feature of the property. An incredible glass pitched conservatory which has natural light streaming through, tiled and has views and access to the rear garden. The modern kitchen has a wide range of wooden eye and base level units, fitted oven gas hob and fridge freezer. Upstairs there are three double bedrooms with feature fireplaces and quality wooden flooring. Bedroom 1 has fitted wardrobe. The’ family bathroom is superb and has a modern three piece suite with shower cubicle. On the second floor there is a good size double bedroom with a refitted modern ensuite bathroom with three piece suite. The Velux windows provide natural light that again creates an abundance of natural light. Outside the rear garden is fabulous, 61 ft approximately laid to lawn with a good size patio area. To the rear is the annexe/ outbuilding for various uses. The front driveway provides off street parking and the attached garage is big and has an electronic roller shutter with power and light. This home is outstanding and must be seen to be appreciated.
Floor Plan

Location
From the top of Shepperton High Street, turn left at the traffic lights onto Laleham Road & proceed over the bridge. Continue through the next set of traffic lights and turn right at the mini roundabout onto Squires Bridge Road. The property will be found on the right hand side.



























