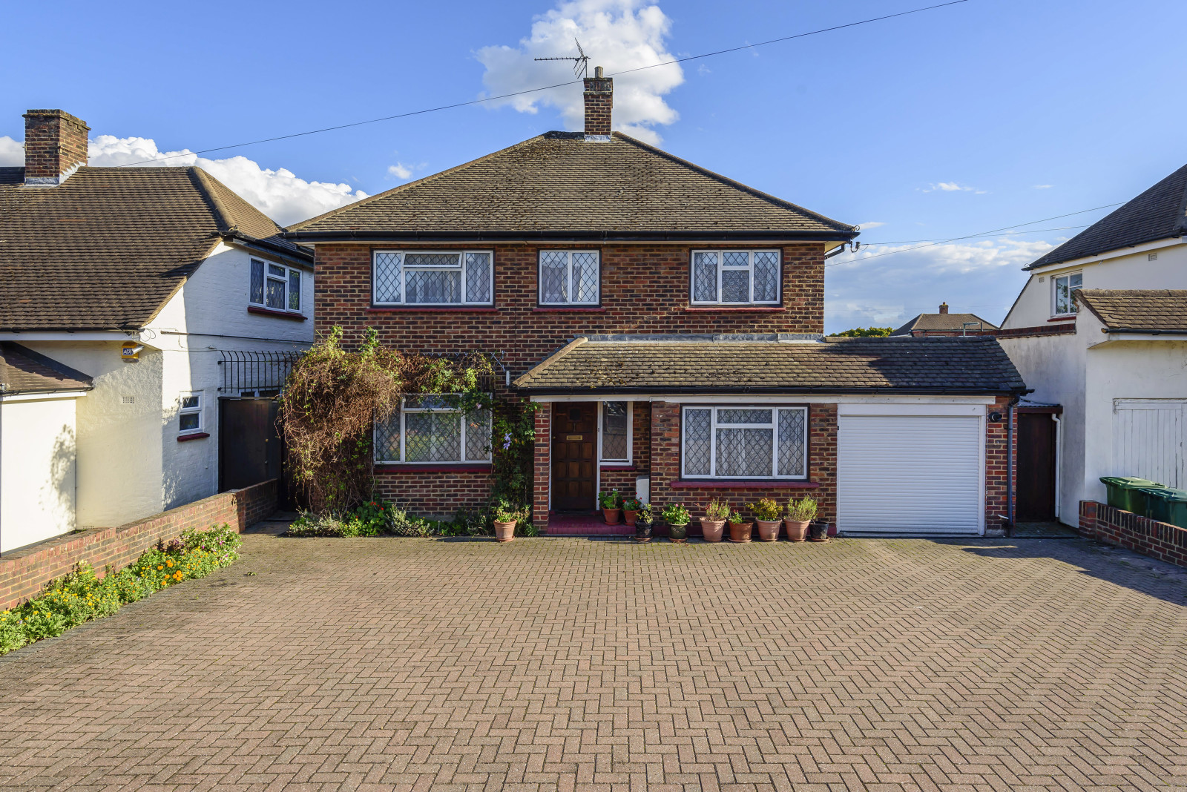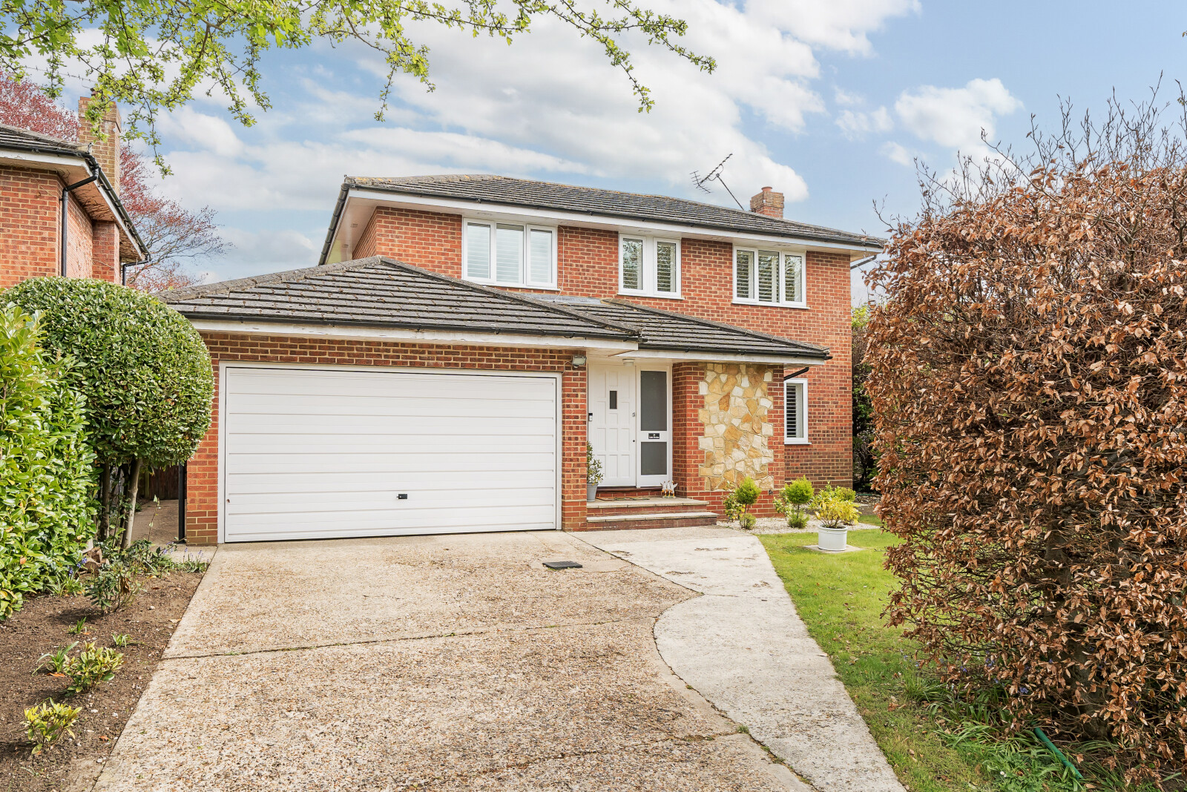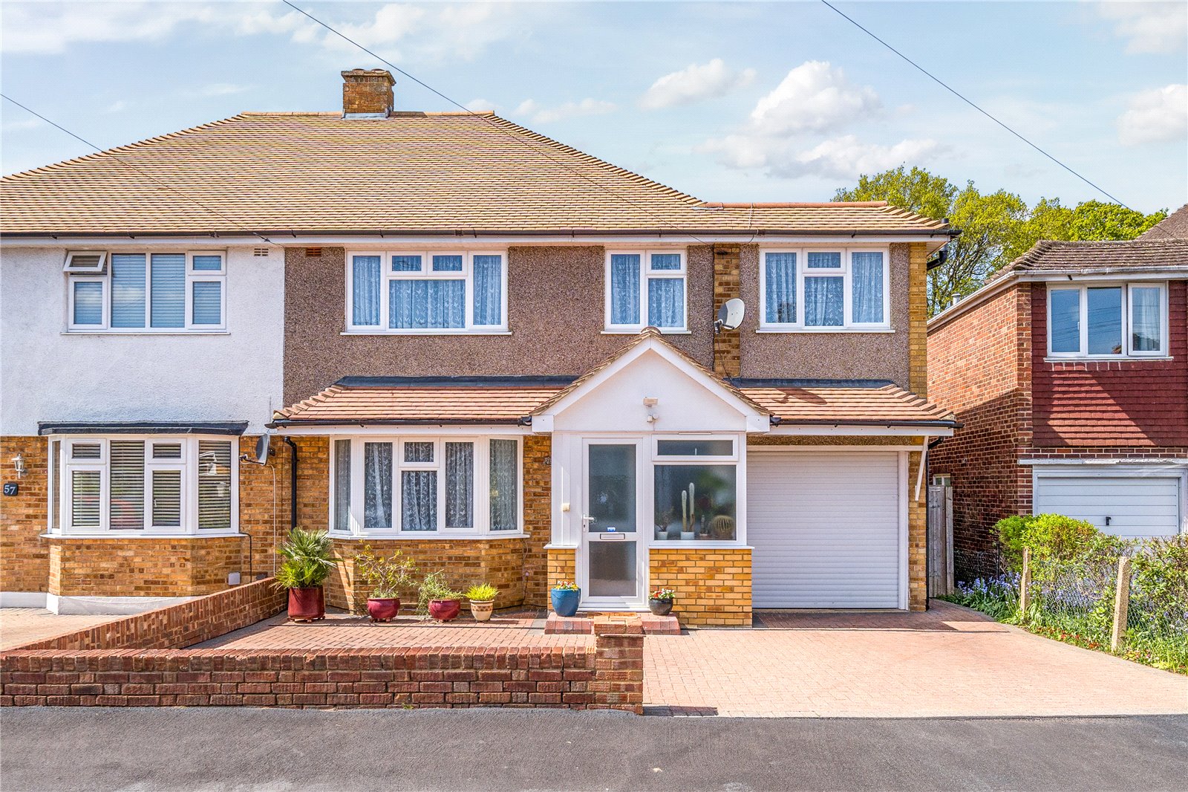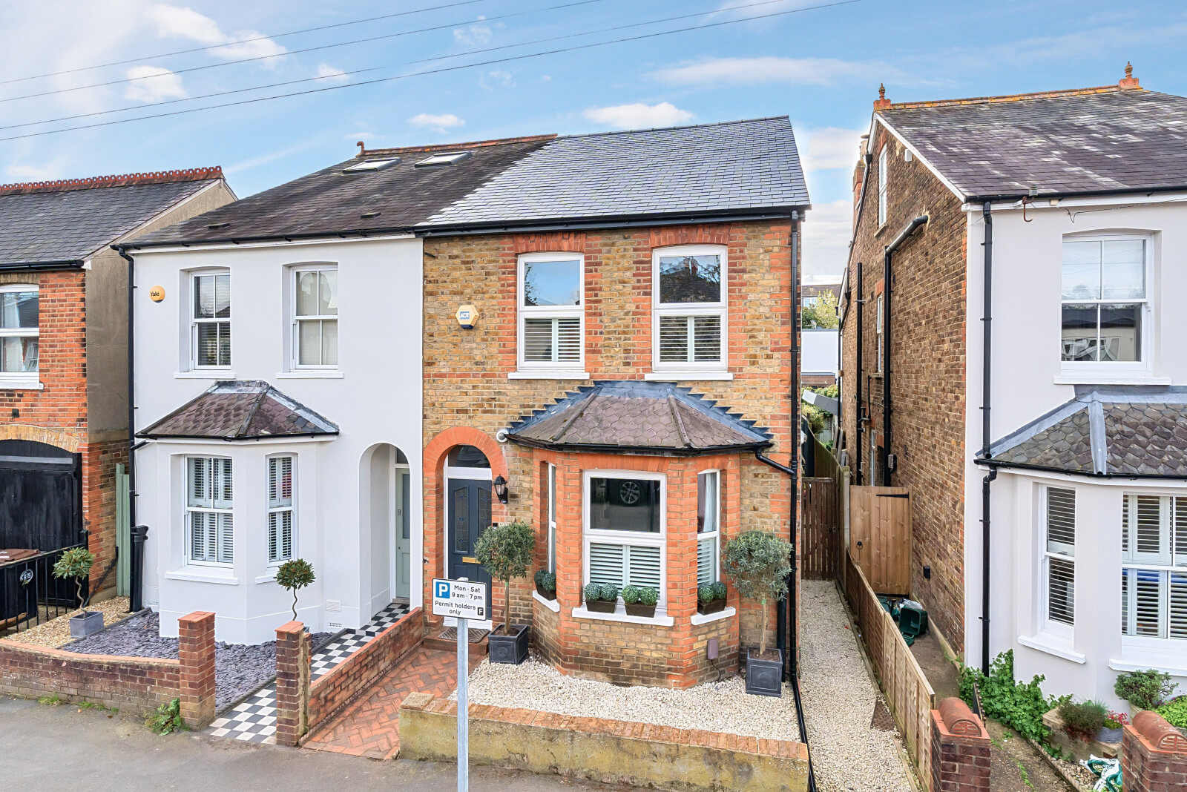Summary
An ideal family home with excellent scope for further extension, situated in a highly sought residential road within an easy stroll of Lower Sunbury village. As the front door open you are welcomed by the entrance hallway. On the ground floor there is a good size living room retaining its original parquet flooring, fireplace and has patio doors opening on to the garden. The adjoining kitchen/breakfast room also overlooks the garden and is fitted with a range of oak fronted units with an integrated appliances and leads through to a large utility room that gives access onto the rear garden, integral garage and a guest cloakroom. To the first floor are 4 bedrooms, 3 being doubles and the fourth is a good-sized single room, all served by the family bathroom and a separate toilet. EPC D
Key Features
- 4 Bedrooms (3 doubles and a large single)
- 2 Receptions
- Kitchen/Breakfast Room
- Utility Room with guest cloakroom
- Integral garage
- Extensive off-street parking
- Beautiful 75’ southerly facing rear garden with 2 large sheds
- Very popular location close to main line station and Lower Sunbury village.
Full Description
An ideal family home with excellent scope for further extension, situated in a highly sought residential road within an easy stroll of Lower Sunbury village. As the front door open you are welcomed by the entrance hallway. On the ground floor there is a good size living room retaining its original parquet flooring, fireplace and has patio doors opening on to the garden. The adjoining kitchen/breakfast room also overlooks the garden and is fitted with a range of oak fronted units with an integrated appliances and leads through to a large utility room that gives access onto the rear garden, integral garage and a guest cloakroom. To the first floor are 4 bedrooms, 3 being doubles and the fourth is a good-sized single room, all served by the family bathroom and a separate toilet.
The well-kept southerly facing rear garden is ideal for the keen gardener, extending to approximately 75’ x 43’ and being mainly laid to lawn with well stocked flower and shrub bed borders. There are an abundance of mature fruit trees including a lovely Bramley apple. To the rear are two large sheds and to the side a greenhouse.
EPC D
Floor Plan























