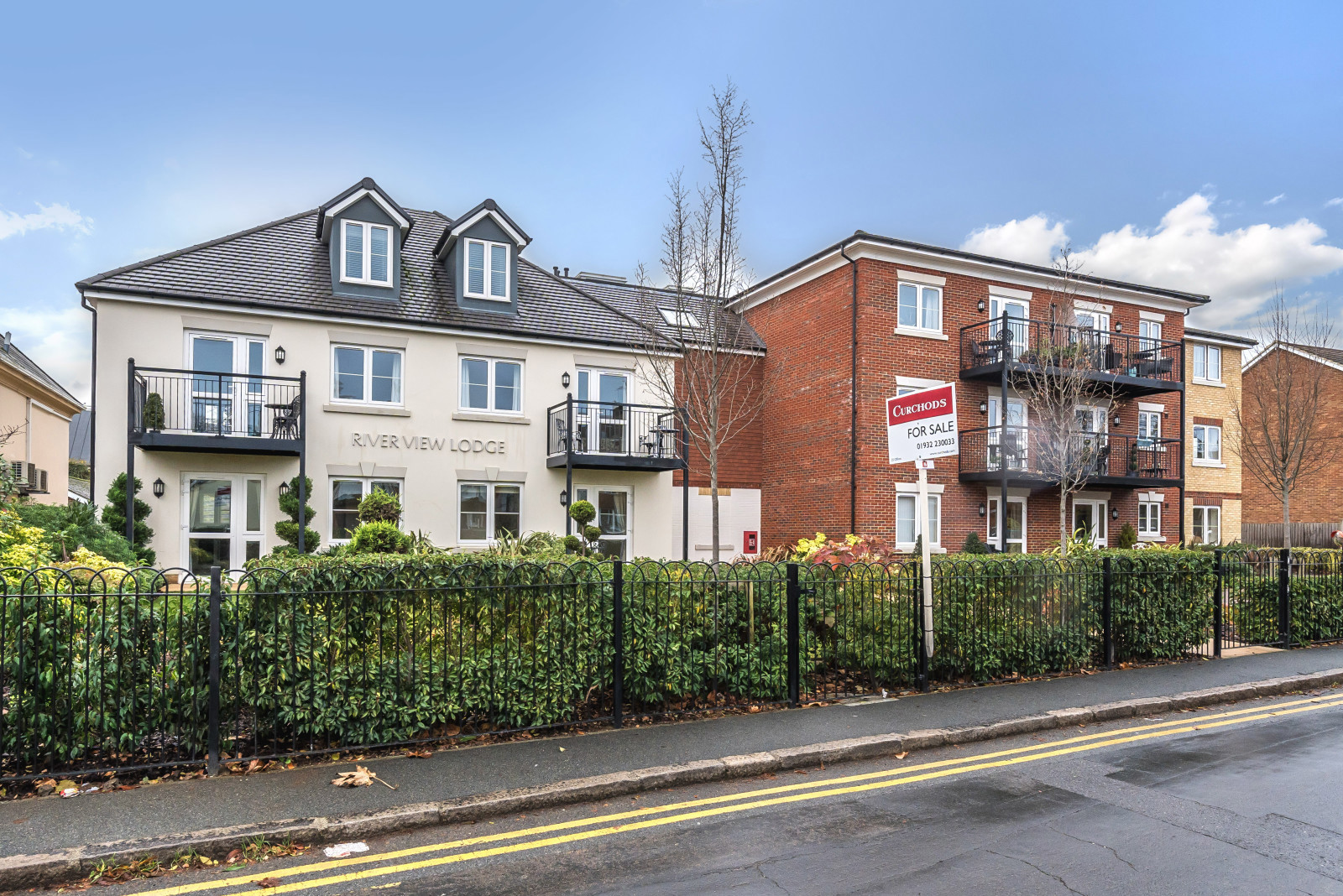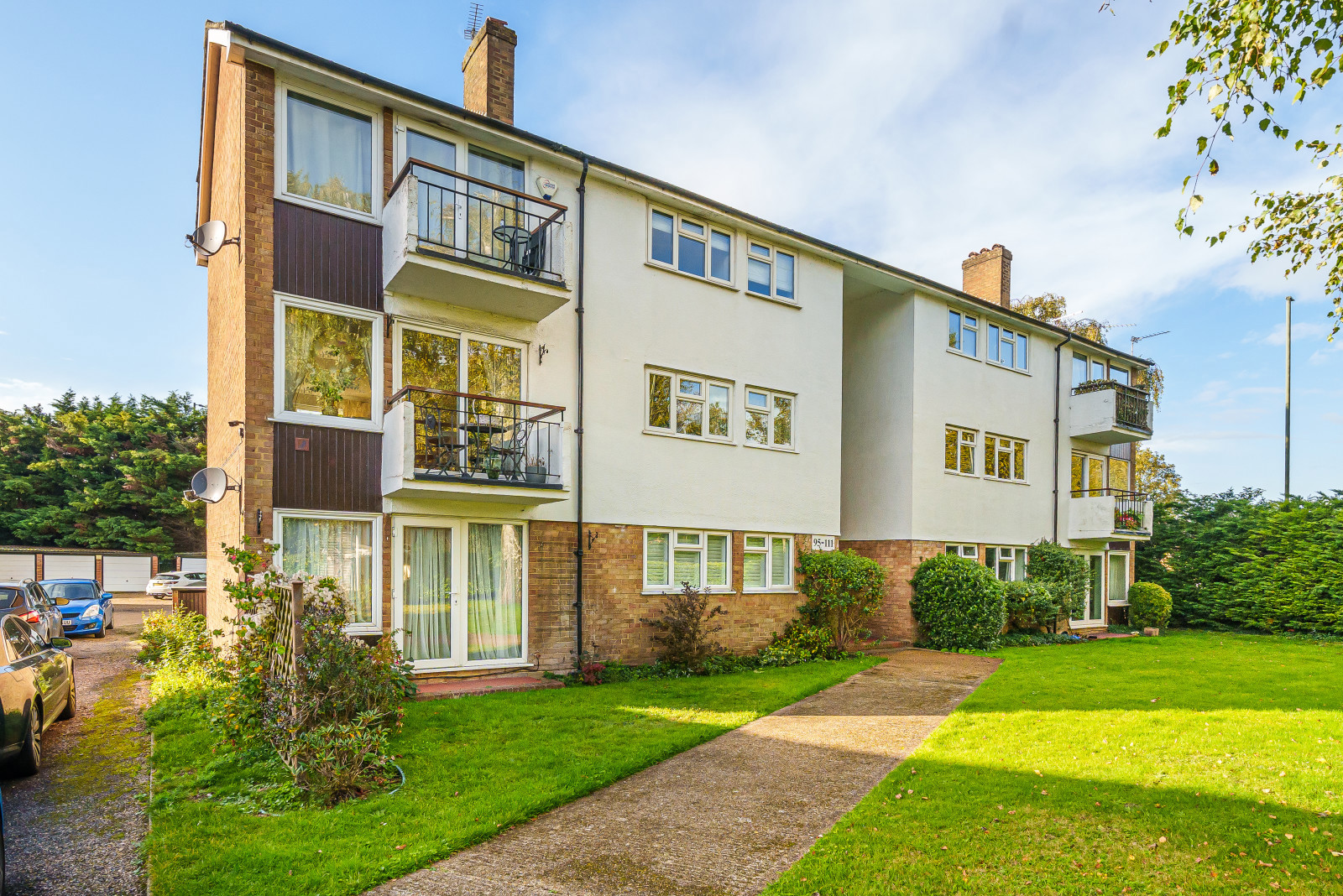Summary
A generously proportioned and beautifully presented 1 bedroom retirement apartment, situated in a prime position on the 1st floor served by a lift and overlooking the well tendered gardens within this prestigious development. Council Tax Band: D. EPC: B
Key Features
- A beautifully presented and spacious retirement apartment
- Lift and communal residents lounge with coffee bar
- Friendly on-site Lodge Manager
- Very economical to run with high energy efficiency rating
- Beautifully appointed kitchen and shower room
- Convenient location within 0.5 mile of the High Street and station
- No onward chain and early possession
- Lease 999 years from 1st March 2019. Latest year's service charges £3,042. Ground rent £574.
Full Description
River View Lodge was constructed in 2019 to a high specification with many features specifically designed towards independent senior living and making this a very economical home to run including a communal heating and hot water system with each apartment being thermostatically controlled, high levels of insulation and security, 24 hour monitored Careline system, a friendly Lodge Manager, communal lounge with a coffee bar to socialise with other residents and a guest suite for visiting family and friends. The development is ideally situated within easy reach of Shepperton’s traditional bustling High Street, bus stops, mainline station (London Waterloo 53 minutes) and a stones throw from the picturesque Halliford Bend of the river Thames.
A lift and well-maintained communal areas lead to the private front door. The spacious reception hall sets the scene and leads to all rooms. The spacious living room is a lovely light and sunny room being double aspect with a Juliet balcony and a contemporary style electric fireplace that creates an attractive focal point. The beautifully appointed kitchen has been fitted with a range of modern high gloss fronted units with an integrated hob, cooker hood, waist-height oven, fridge/freezer, a washer/dryer and a picture window overlooking the grounds. The bedroom allows for the easy placement of furniture and has a deep walk-in wardrobe. Completing the package is the shower room that has finished to the same high standard as the rest of the apartment.
Floor Plan

Location
This beautiful home is situated in an enviable position with the village, adjacent to Lower Halliford Green and the picturesque Halliford Bend of the River Thames. Shepperton?s traditional bustling High Street, and the historic Church Square are all within a short stroll, as are a reputable selection of restaurants and public houses. For the active, there are a number of health clubs close at hand and Shepperton Lock is within a 0.8 mile walk, providing a wealth of recreational facilities including Desborough sailing club, white water canoeing at the weir, open water swimming on Ferris Lake, trout fishing at Halliford Mere and the Tow Path, which forms part of the Thames path that runs from Woolwich to Kemble in Gloucestershire. Shepperton is well placed for transport links with its rail station (London Waterloo 53 minutes or 25 minutes from nearby Walton on Thames station), bus routes to Heathrow and surrounding principal towns. For the motorist, junction 1, M3, the start of the A316 to London and junction 11, M25 are 3.3 and 3.7 miles respectively.
























