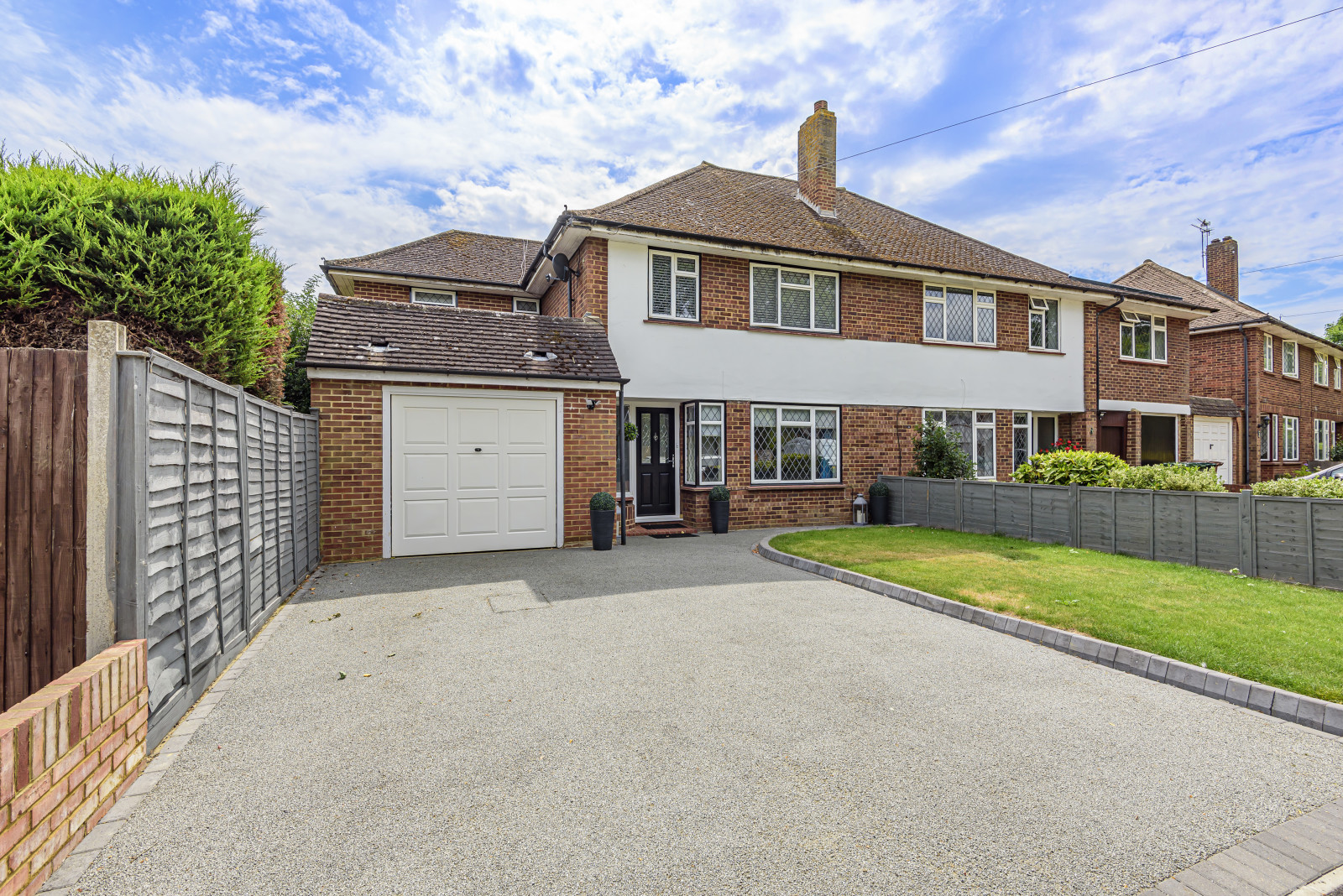Summary
This is the perfect home for a growing family, with excellent entertaining space that separates into the traditional interconnecting living and dining rooms, as well as a fabulous kitchen/family room, designed for today's informal style of living, with a central island breakfast bar and bi-fold doors opening onto the southerly backing garden. In addition, there is a beautifully appointed shower room and a door into the large integral garage. To the first floor are 4 bedrooms, three being doubles, the main with built-in wardrobes and the fourth bedroom makes a good single room or study. Completing the accommodation is a well-appointed shower room. The enclosed southerly backing garden extends to 35’ landscaped for ease of maintenance with a large patio leading to an artificial lawn bordered by flower/shrub beds. To the front a resin bonded driveway provides parking for 2 large vehicles with a neatly kept lawn to the side.
EPC Rating: C Council Tax E
Key Features
- Quiet sought after tree lined road close to amenities
- Ideal family home with excellent entertaining space
- 4 Bedrooms, 2 beautifully appointed shower rooms
- Large open plan kitchen/family room
- Integral garage suitable for modern size car
- South facing low maintenance garden
- Only 1 mile from High Street and mainline station
Full Description
This is the perfect home for a growing family, with excellent entertaining space that separates into the traditional interconnecting living and dining rooms, as well as a fabulous kitchen/family room, designed for today's informal style of living, with a central island breakfast bar and bi-fold doors opening onto the southerly backing garden. In addition, there is a beautifully appointed shower room and a door into the large integral garage. To the first floor are 4 bedrooms, three being doubles, the main with built-in wardrobes and the fourth bedroom makes a good single room or study. Completing the accommodation is a well-appointed shower room. The enclosed southerly backing garden extends to 35’ landscaped for ease of maintenance with a large patio leading to an artificial lawn bordered by flower/shrub beds. To the front a resin bonded driveway provides parking for 2 large vehicles with a neatly kept lawn to the side. EPC Rating: C Council Tax E
Floor Plan


























