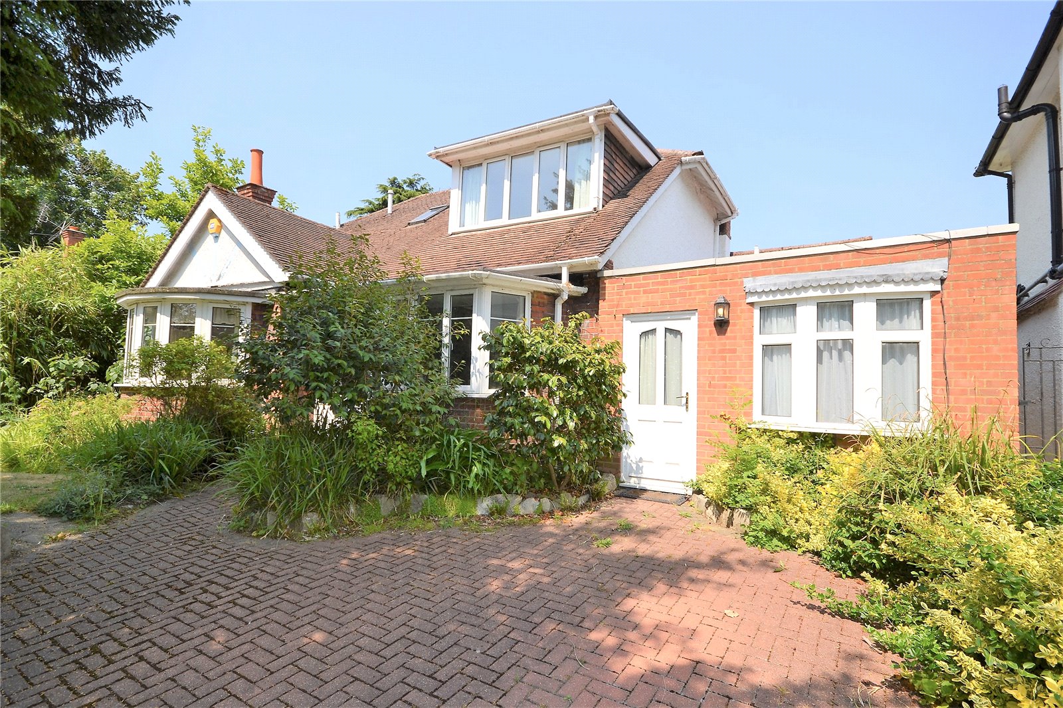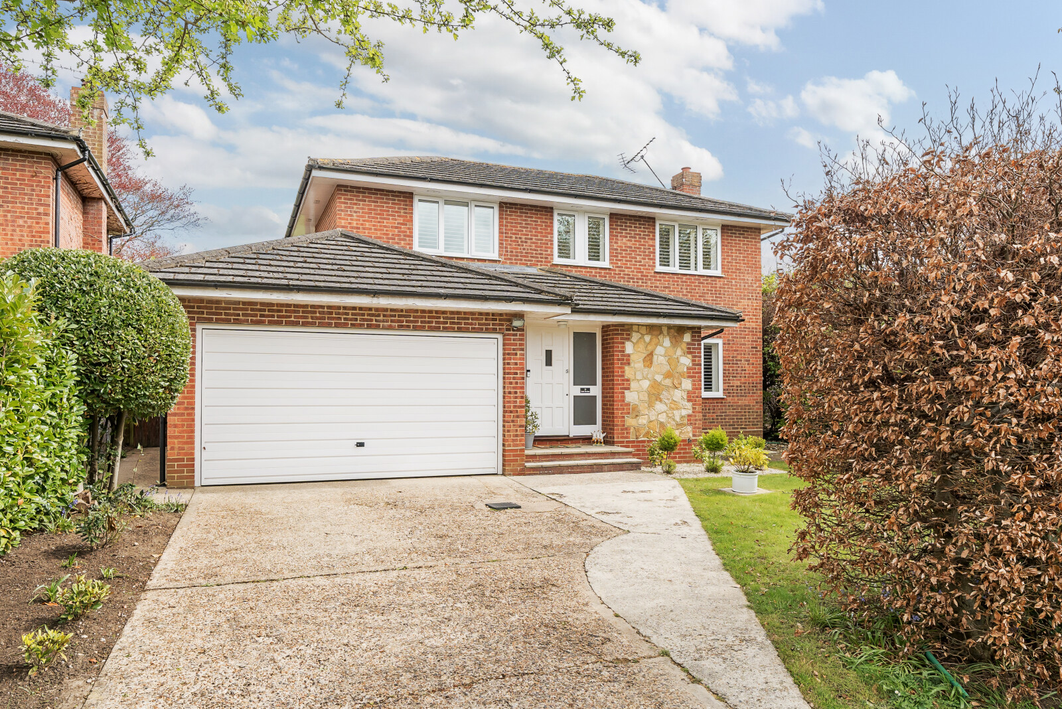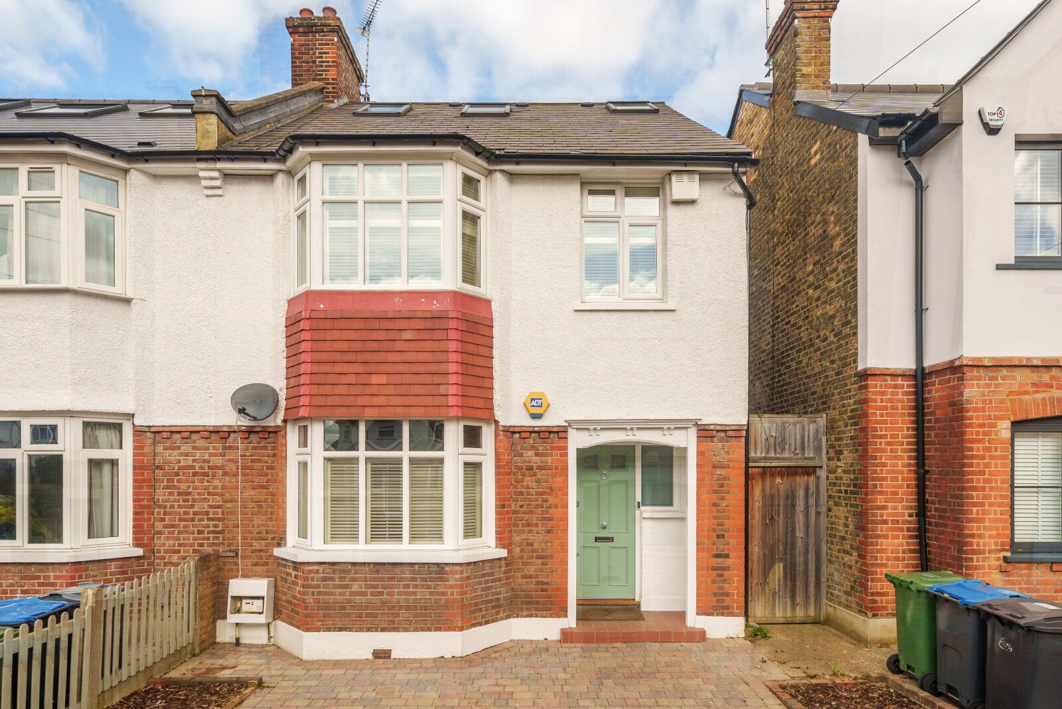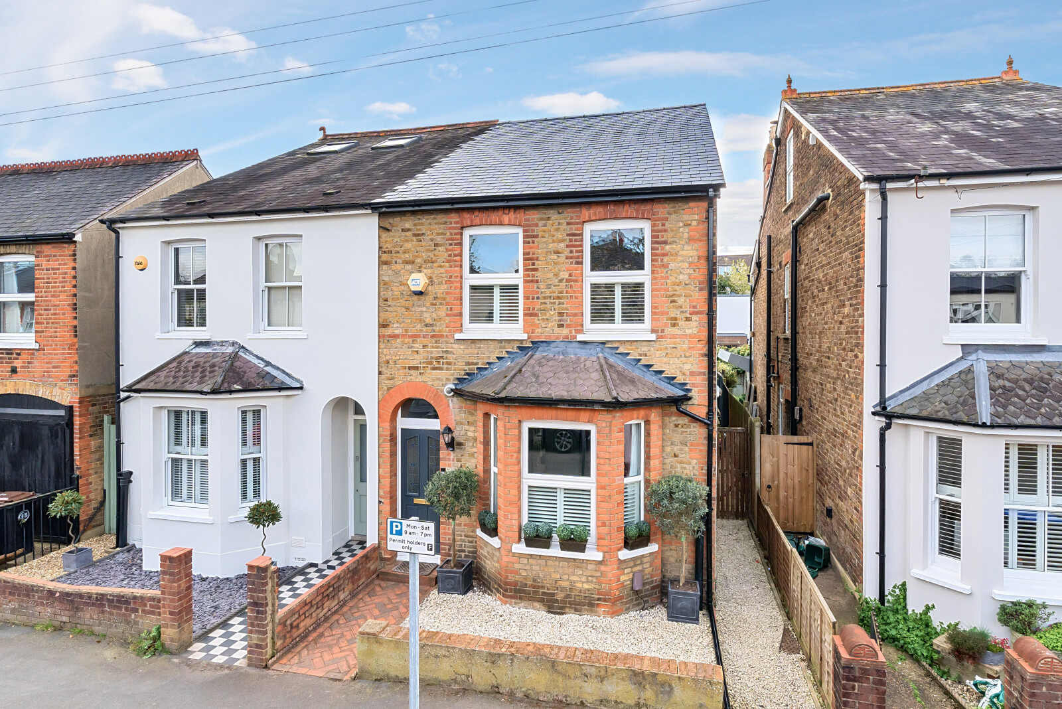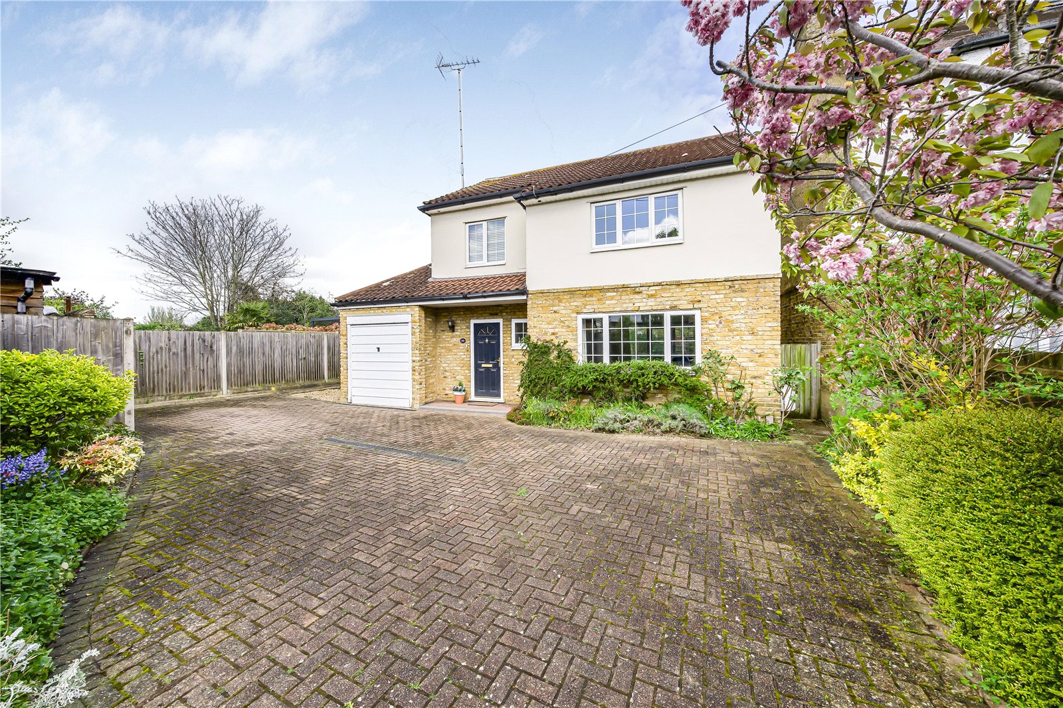Summary
This stunning double fronted, 1930’s detached home located in the heart of Lower Sunbury village, on a large mature elevated plot overlooking the park of Rivermead Island running along the banks of this picturesque stretch of the river Thames. This exceptional property offers a versatile layout with the main house providing 3 spacious double bedrooms, three reception rooms, a conservatory leading of the comprehensively fitted kitchen and two bathrooms, making it ideal for families or those who love to entertain. In addition, there is a useful self-contained a one-bedroom ground floor annex, offering additional living space for a multi-generational family, an ideal office, or the potential for rental income. EPC: D
Key Features
- An exceptional family home in a prime position
- Versatile layout with 3/4 bedrooms, 2/3 receptions
- Comprehensively fitted kitchen with adjoining conservatory
- Self-contained annex ideal for multi-generational families or office
- Ample off street parking with additional secure parking to rear
- Large mature rear garden
- Overlooking river Thames and park to front
- 0.3 mile to village shops and 1.3 miles to station
- No onward chain and immediate possession
Full Description
Upon entering the property, you are immediately greeted by a large entrance hall, which sets the tone for the rest of the house. The ground floor offers a versatile layout with three reception rooms, one of which, if required, could be used as a ground floor bedroom. The large rear aspect living room is a delightful room, complete with an impressive inglenook fireplace and French doors opening onto a secluded terrace. To the front, is a formal bay fronted dining room that also retains its fireplace. The kitchen is a cook's dream, with plenty of space for meal preparation and storage. It is fitted with modern appliances, including a range cooker, fridge/freezer, and dishwasher. The adjoining conservatory makes the perfect spot for informal dining while enjoying views of the garden.
There are three double bedrooms located on the first floor all offering generous accommodation with ample storage space. The master bedroom features an ensuite bathroom, while the remaining bedrooms share the family bathroom.
The ground floor annex is accessed via a separate entrance to the front, alternatively, there is a door into the main house. This comprises a front aspect living room, bedroom, kitchen and double bedroom next to the shower room. It is perfect for those seeking extra space for long term guests, relatives, or a self-contained office.
The mature gardens are a real delight, extending to 0.18 acre, enjoying a commanding position on an elevated plot. The rear garden extends to approximately 75’ being mainly laid to lawn with well stocked and established shrubs beds. To the rear right is a further terrace with a greenhouse, positioned to catch the west sun and a brick-built workshop. To the rear is a section or garden and private driveway set behind wrought iron gates, these are not within the title of the property but have been used and occupied by the owners of 2 Rivermount since 1958. To the front there is additional parking.
Floor Plan


