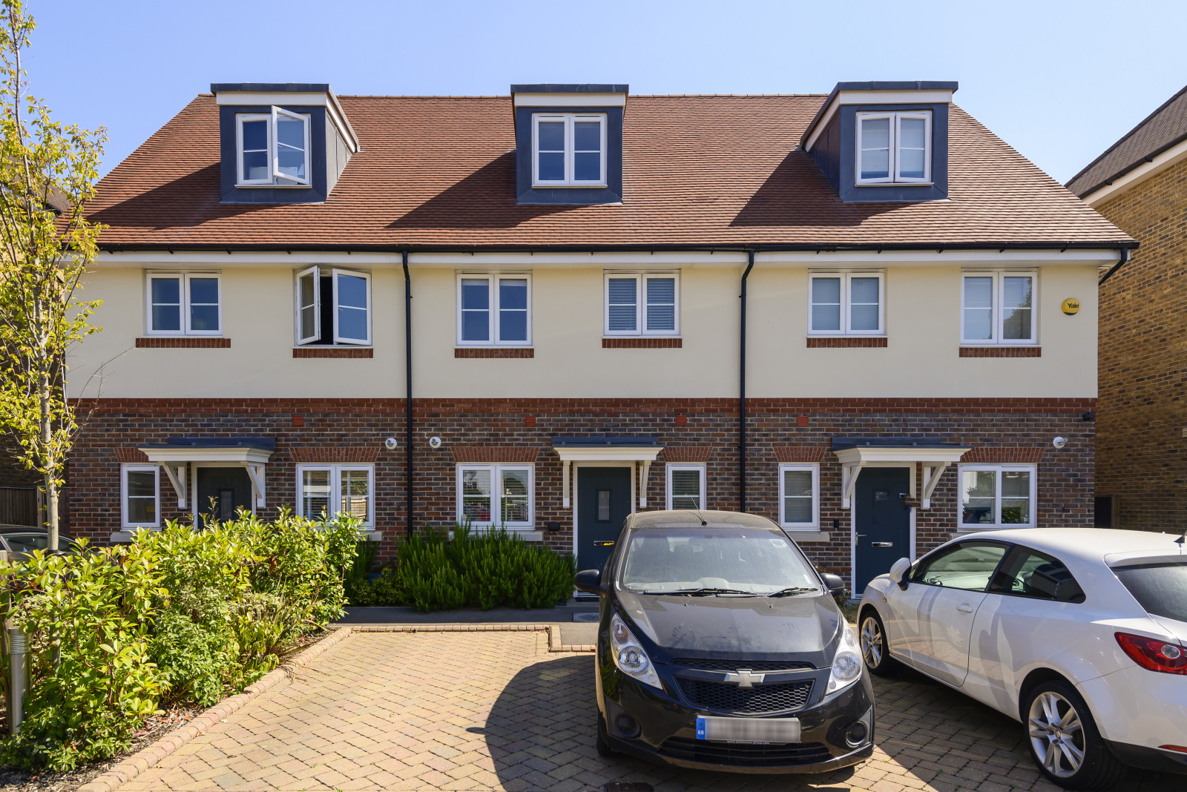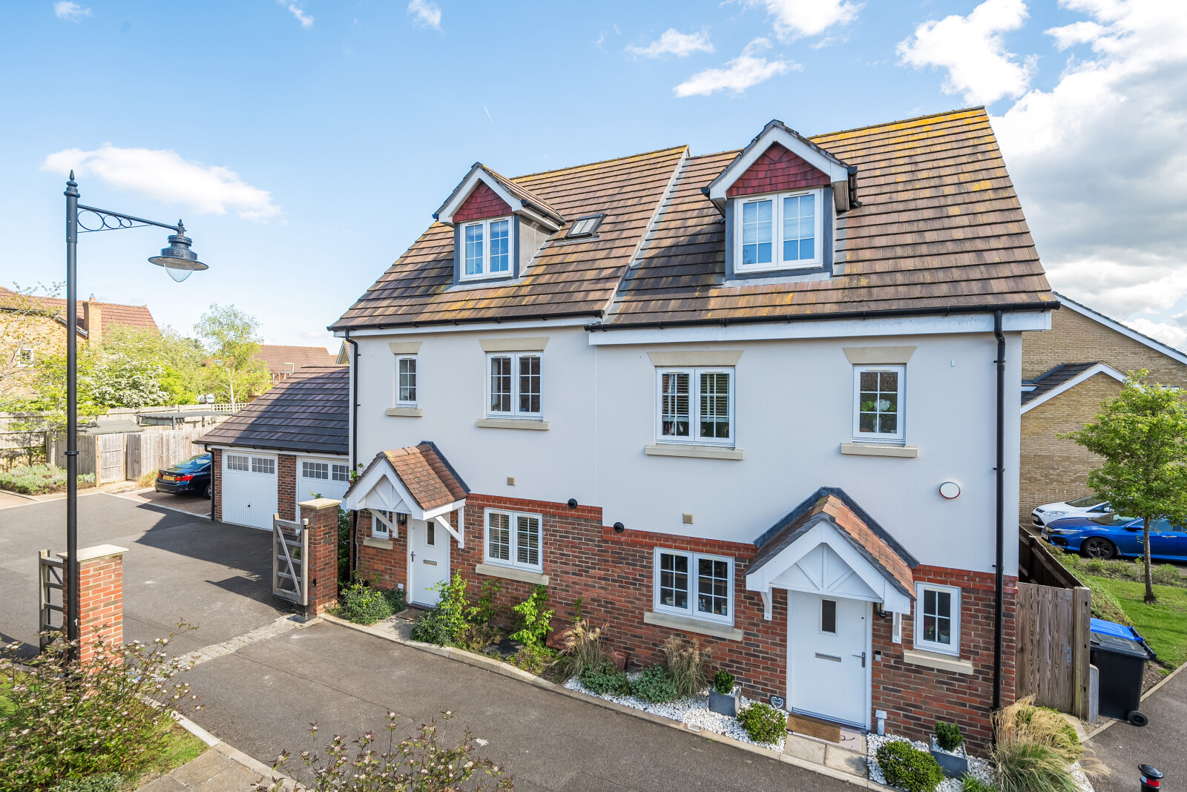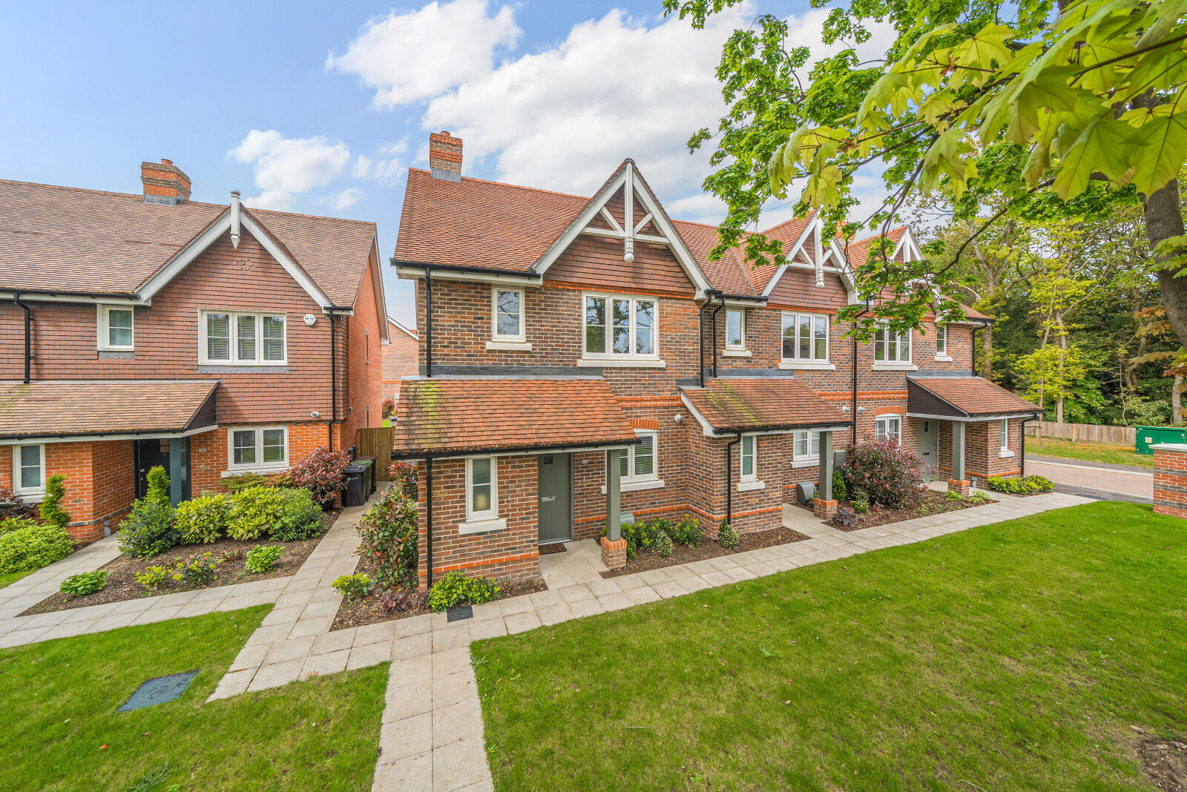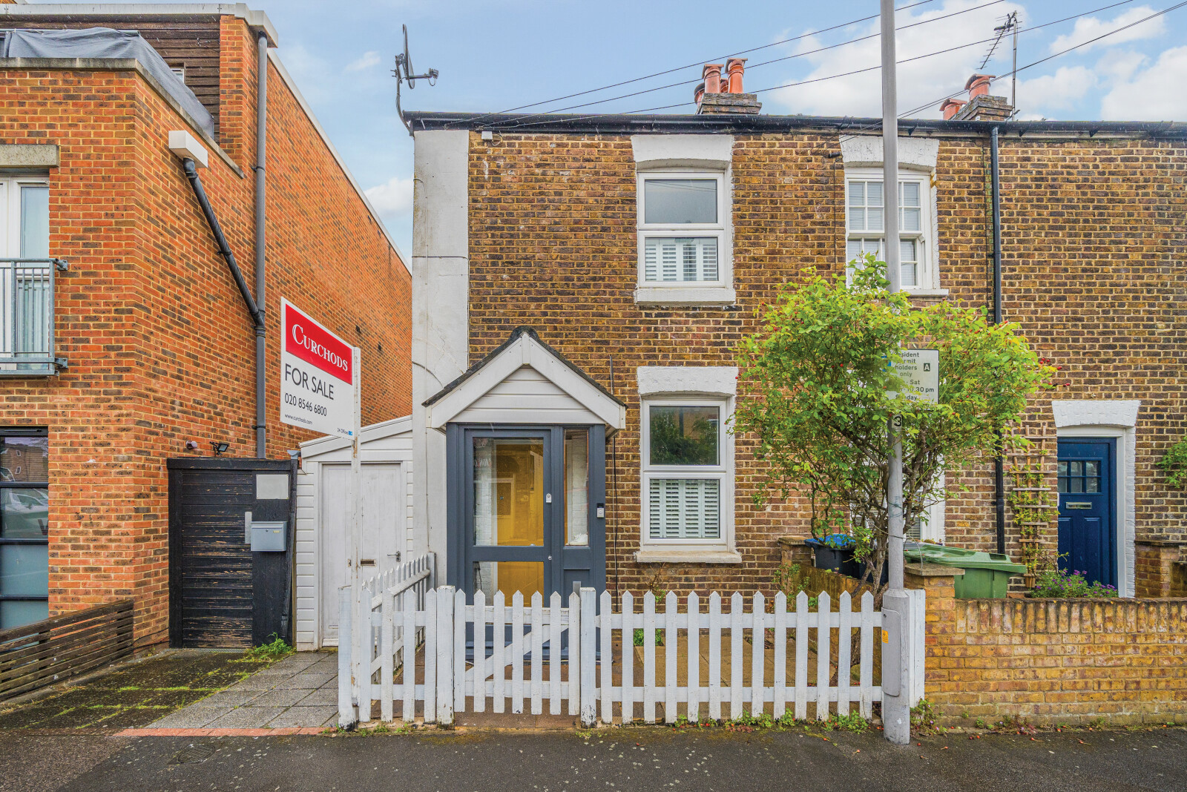Summary
A beautifully presented 3 double bedroom family home, set in westerly backing gardens within this prestigious small development, constructed to a high specification in 2020 and located in prime position within the heart of the village. The High Street and mainline station are within 0.5 miles walk and the picturesque, Halliford Bend of the River Thames, overlooked by the delightful Red Lion public house and Lower Halliford Green are only a 4 minute stroll, giving that quintessential English village feel. EPC: B
Key Features
- 3 Double bedrooms, 3 bathrooms (two ensuite + guest cloakroom)
- Comprehensively fitted kitchen with breakfast bar
- Good storage throughout
- 40’ Westerly backing garden
- NHBC Guarantee
- High levels of insulation and very economical to run
- 2 Allocated parking spaces
- With 0.5 mile of High Street and mainline station (London Waterloo 53 minutes)
Full Description
Old Halliford Place is small development of only 24 properties in a pretty courtyard setting constructed in 2020 by Shanly Homes to a high specification and beautifully finished. The high levels of insulation and air source heat pump make this lovely comfortable and economical home to run, as well as providing a high energy rating, which is becoming an increasingly important factor. Number 8 is a 3 double bedroom family home situated in a prime position within the second terrace with the accommodation set over three floors extending to 1101 sq ft. The practical layout offers good storage, a useful guest cloakroom and has been designed for today’s informal style of living with airy open plan living space opening onto the sunny westerly backing rear garden. The comprehensively fitted kitchen has been fitted with a range of contemporary style units inset with integrated appliances and further improve with the addition of a useful breakfast bar with space under for a wine cooler. To the first floor are 2 double bedrooms, the main bedroom is set to the rear with built-in wardrobes and a beautifully appointed ensuite. The family bathroom has also been finished to the same high standard including a bath with a separate thermostatic shower over. Continuing up to the second floor is a walk-in storage room, a further double bedroom, which would make an ideal guest suite, again with ample built-in wardrobes, storage and adjoining is a further shower room.
Estate Charge: £458 per annum.
Council Tax Band: E
The westerly backing rear garden extends to 40’ with a paved patio leading to a central lawn. To the rear is a raised deck covered by a pergola that provides welcome shade from the afternoon sun and a rear gate and path gives access back to front. Immediately adjoining the front of the house are two allocated parking spaces.
Floor Plan



























