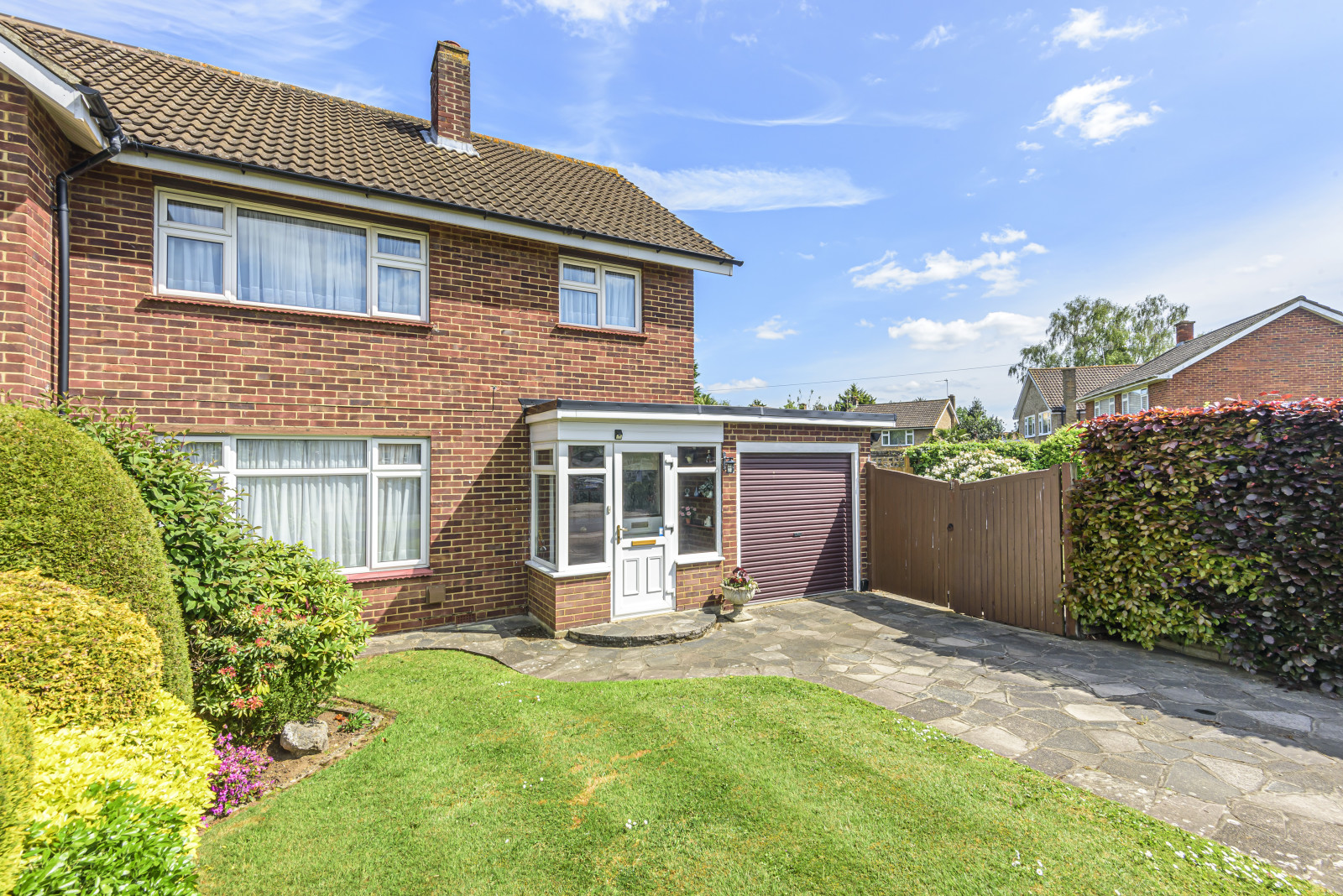Summary
A very special 3 bedroom family home, originally constructed in 1956, set on a large corner plot with excellent potential to extend to the side, subject to consent. This much cared for and well-proportioned home offers a practical layout with a useful guest cloakroom, separate utility room and access to the integral garage and garden leading off the kitchen. Being set on an east/west axis all the rooms have a lovely light and airy feel, which is evident from the moment you step into the wide reception hall. Improvements have been made including the installation of sealed unit double glazing, cavity wall insulation and most recently a new central heating boiler in 2018. The neatly kept mature gardens are an outstanding feature with a secluded rear garden that leads around into a wide south facing side garden. This area offers excellent potential for significant extension, subject to the usual consents. EPC Rating: C
Key Features
- Outstanding corner plot
- Excellent extension potential
- Sought after road in the heart of picturesque Lower Sunbury village
- Utility room and guest cloakroom
- Own drive and integral garage
- Well proportioned light and sunny rooms
- Within 0.2 miles of shops and catchment of reputable schools
- No onward chain
Full Description
A very special 3 bedroom family home, originally constructed in 1956, set on a large corner plot with excellent potential to extend to the side, subject to consent. This much cared for and well-proportioned home offers a practical layout with a useful guest cloakroom, separate utility room and access to the integral garage and garden leading off the kitchen. Being set on an east/west axis all the rooms have a lovely light and airy feel, which is evident from the moment you step into the wide reception hall. Improvements have been made including the installation of sealed unit double glazing, cavity wall insulation and most recently a new central heating boiler in 2018. The neatly kept mature gardens are an outstanding feature with a secluded rear garden that leads around into a wide south facing side garden. This area offers excellent potential for significant extension, subject to the usual consents. Council Tax Band: F. EPC C
Floor Plan

Location
Saxonbury Avenue is a sought after quiet crescent within a few minutes level stroll of the picturesque Thameside village of Lower Sunbury with it range of day-to-day shops and a fine selection of, café, restaurants and public houses. The river Thames runs beside the village with its parks offering many attractive walks and leisure activities in the area, including rowing, sailing, paddle boarding and fishing. The Nuffield Health Club & Gym are within a short jog and Racing at Kempton is only 1.5 miles away. Both Sunbury and Kempton Park stations are within 1.2 miles offering a direct service to London Waterloo (50 minutes) and for the motorist junction 1, M3 and the start of the A316 to London are within 1.3 miles drive and junction 11, M25 is only 6 miles.

























