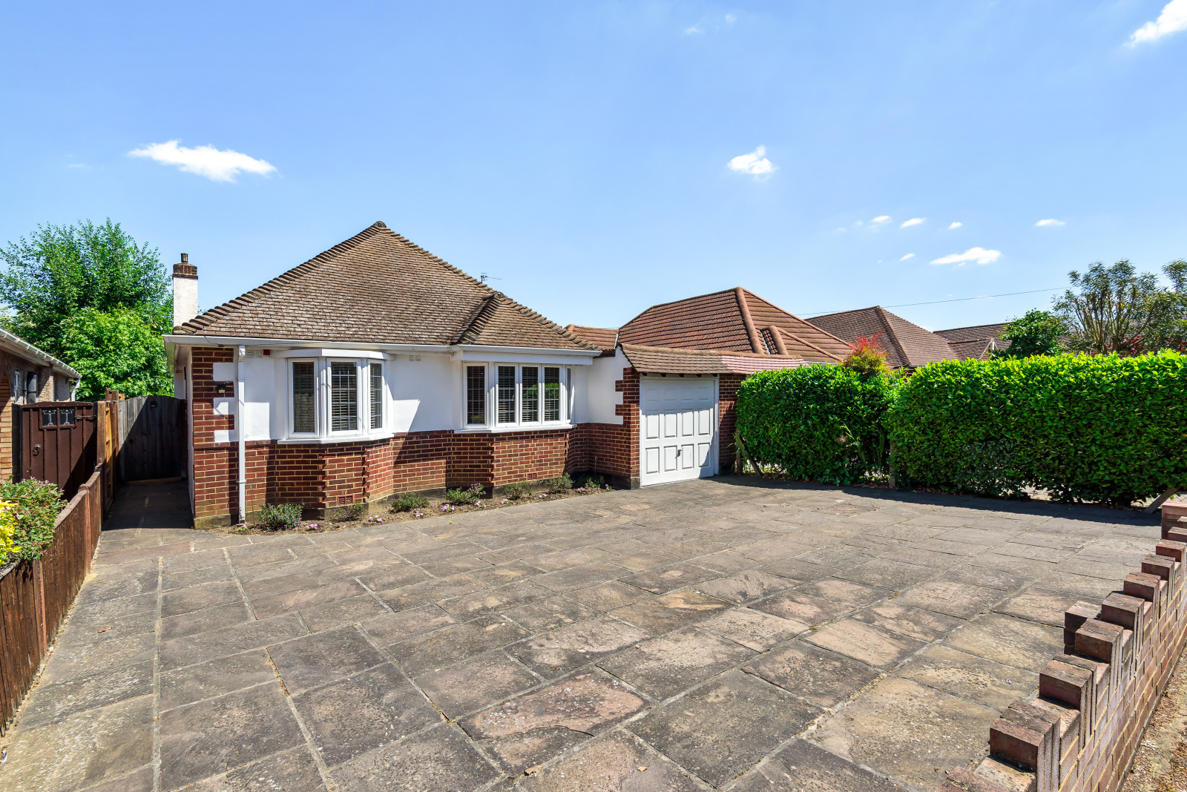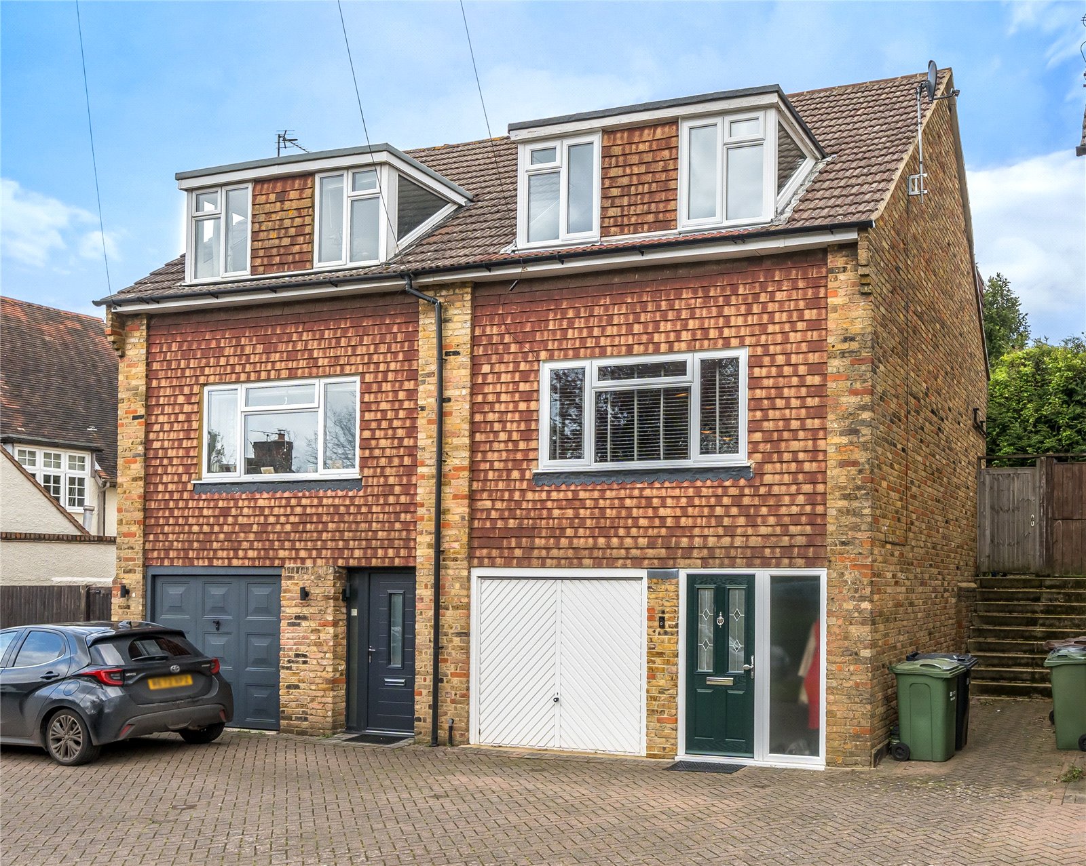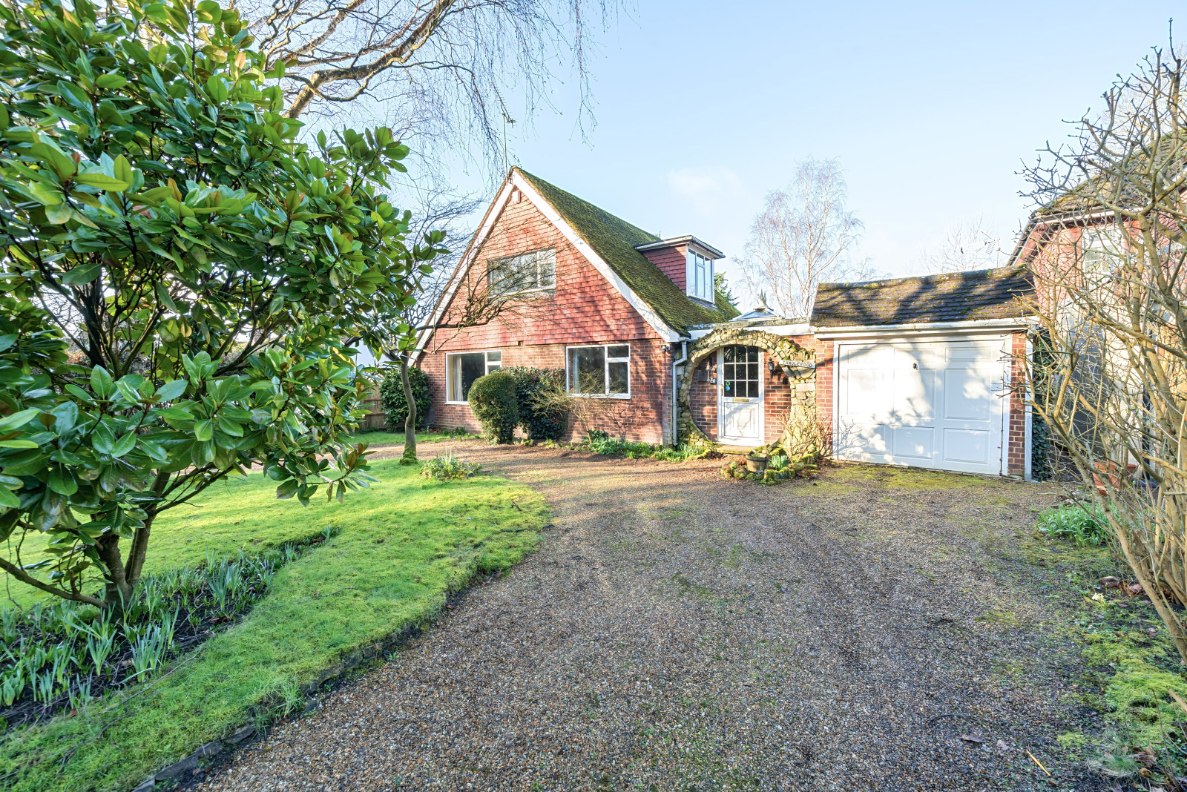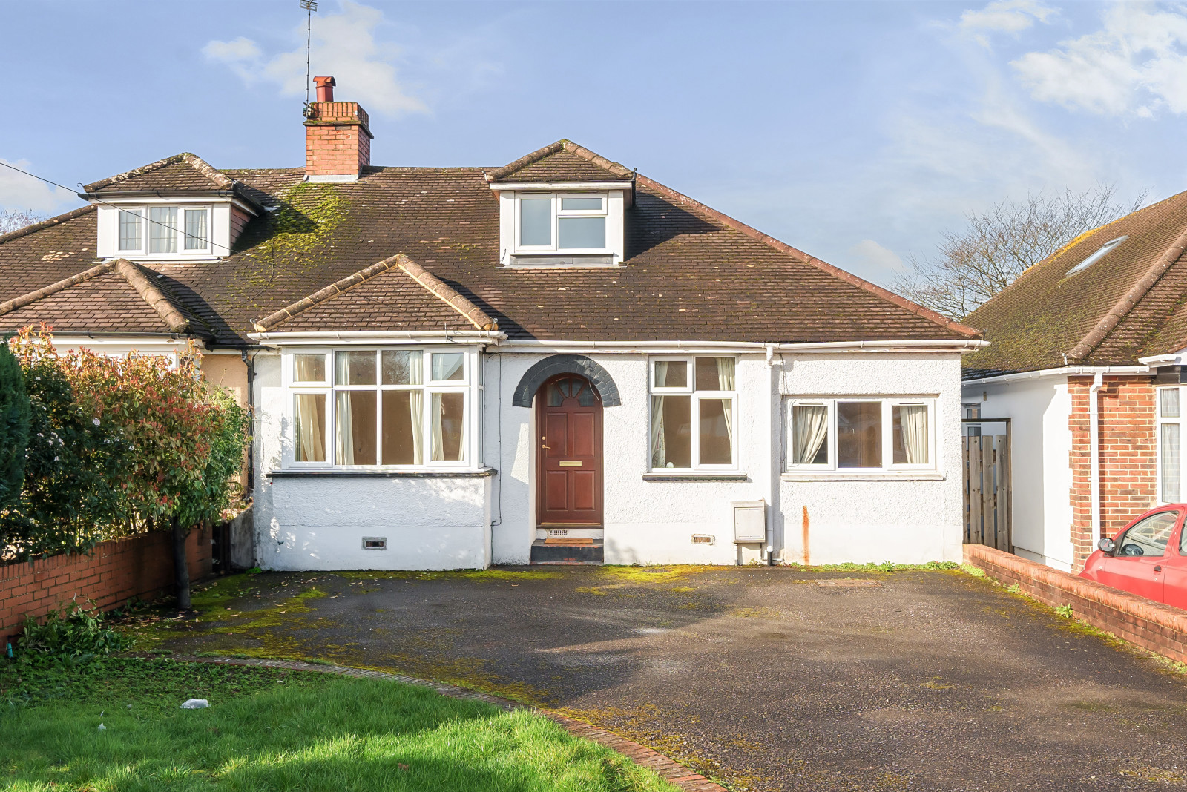Summary
This is the ideal home if you are looking to downsize but still wish to retain a good quality home that is ready to move straight into. Alternatively, due to its highly convenient position close to excellent schools, practical layout and excellent extension potential to the rear and into the loft space (subject to consent), it would also suit a growing family. The generously sized accommodation offers a double aspect living room that retains its limestone fireplace and has French doors opening onto the garden and a further door to the courtyard. The adjoining kitchen/breakfast is attractively fitted with a range of contemporary style units with oak work surfaces and integrated appliances and also has French doors opening onto the garden. To the front are two bay fronted, double bedrooms one with a built-in wardrobe. The 3rd is a good single bedroom or study. The bathroom has also been attractively refitted with a modern 3-piece white suite incorporating a separate shower cubicle.
Key Features
- Within a few hundred yards of the High Street, station, bus routes and Medical Practice
- Smartly presented and modernised detached bungalow
- Modern kitchen with integrated appliances
- Attractively fitted bathroom
- Sealed unit double glazed throughout
- Extensive parking and garage
- Extension potential (subject to consent)
- Secluded enclosed garden
- No onward chain
Full Description
This is the ideal home if you are looking to downsize but still wish to retain a good quality home that is ready to move straight into. Alternatively, due to its highly convenient position close to excellent schools, practical layout and excellent extension potential to the rear and into the loft space (subject to consent), it would also suit a growing family. The generously sized accommodation offers a double aspect living room that retains its limestone fireplace and has French doors opening onto the garden and a further door to the courtyard. The adjoining kitchen/breakfast is attractively fitted with a range of contemporary style units with oak work surfaces and integrated appliances and also has French doors opening onto the garden. To the front are two bay fronted, double bedrooms one with a built-in wardrobe. The 3rd is a good single bedroom or study. The bathroom has also been attractively refitted with a modern 3-piece white suite incorporating a separate shower cubicle.
Floor Plan


























