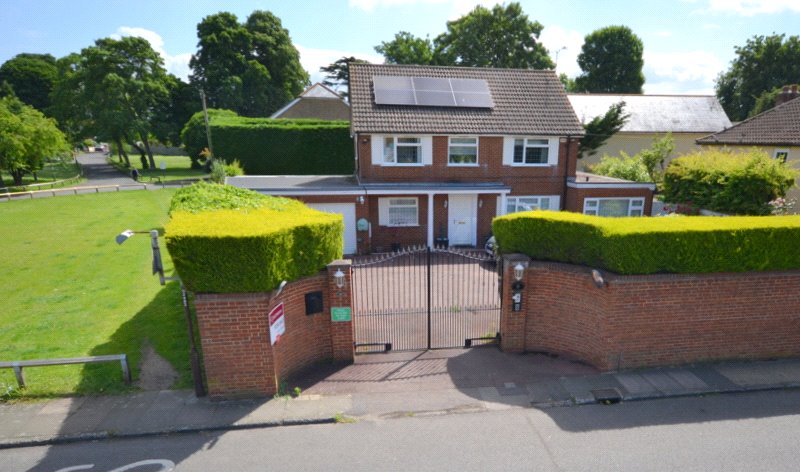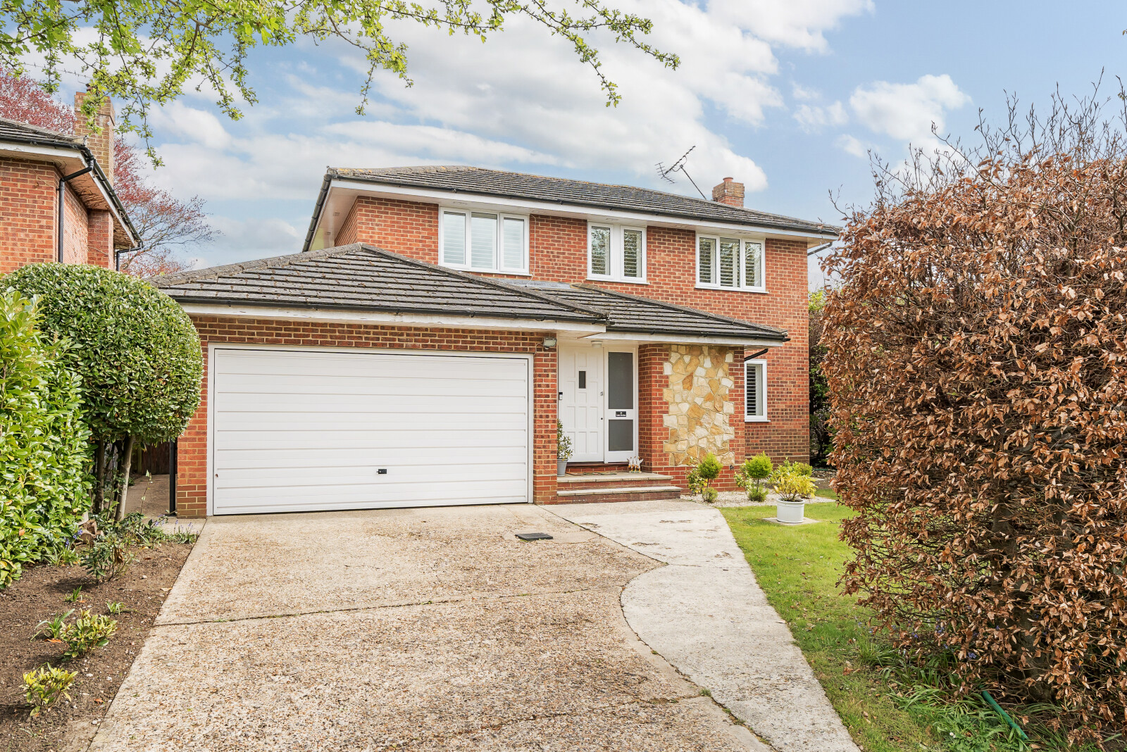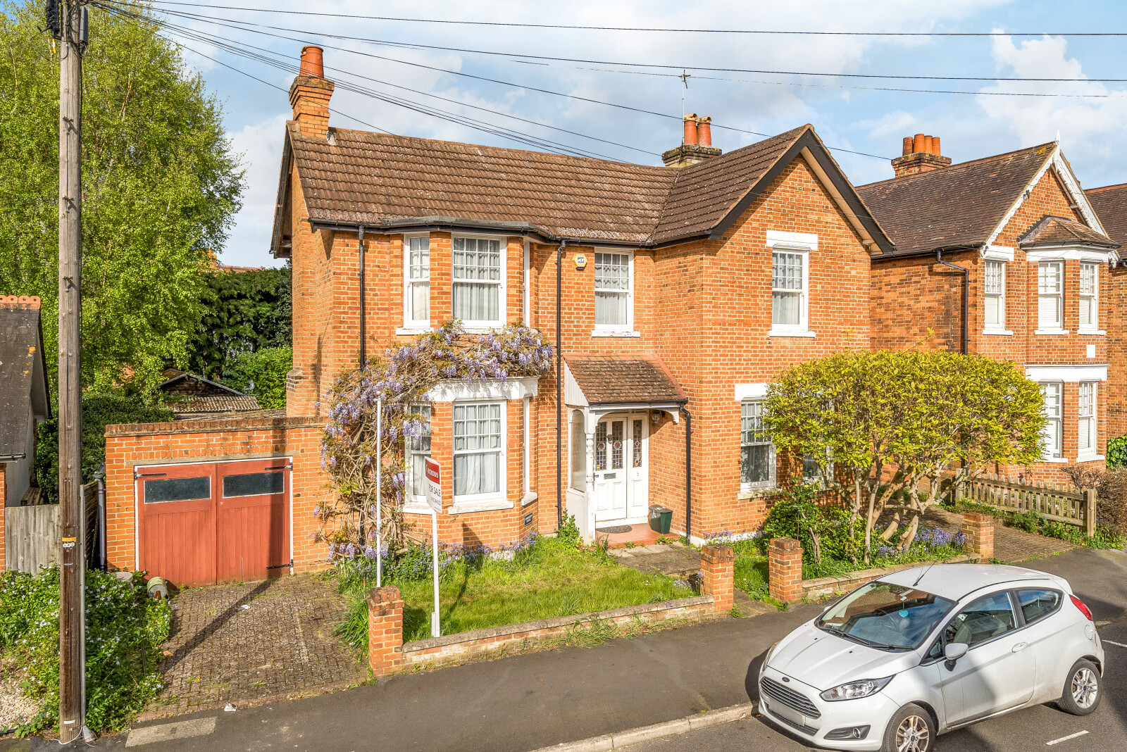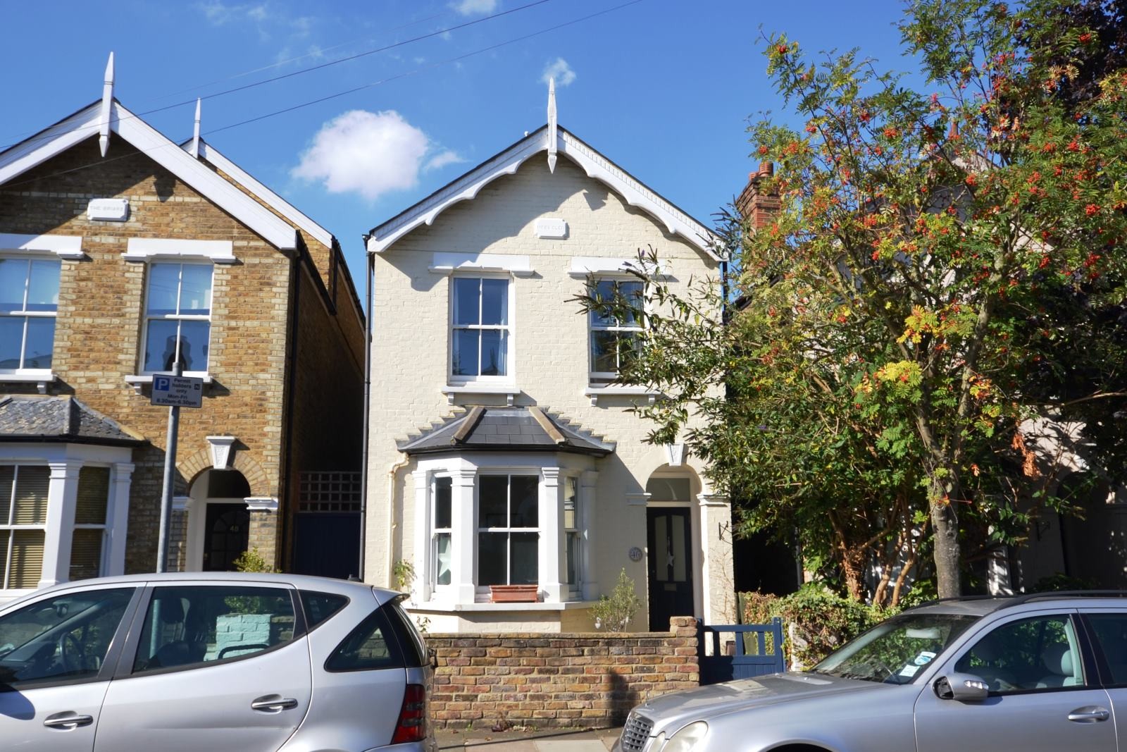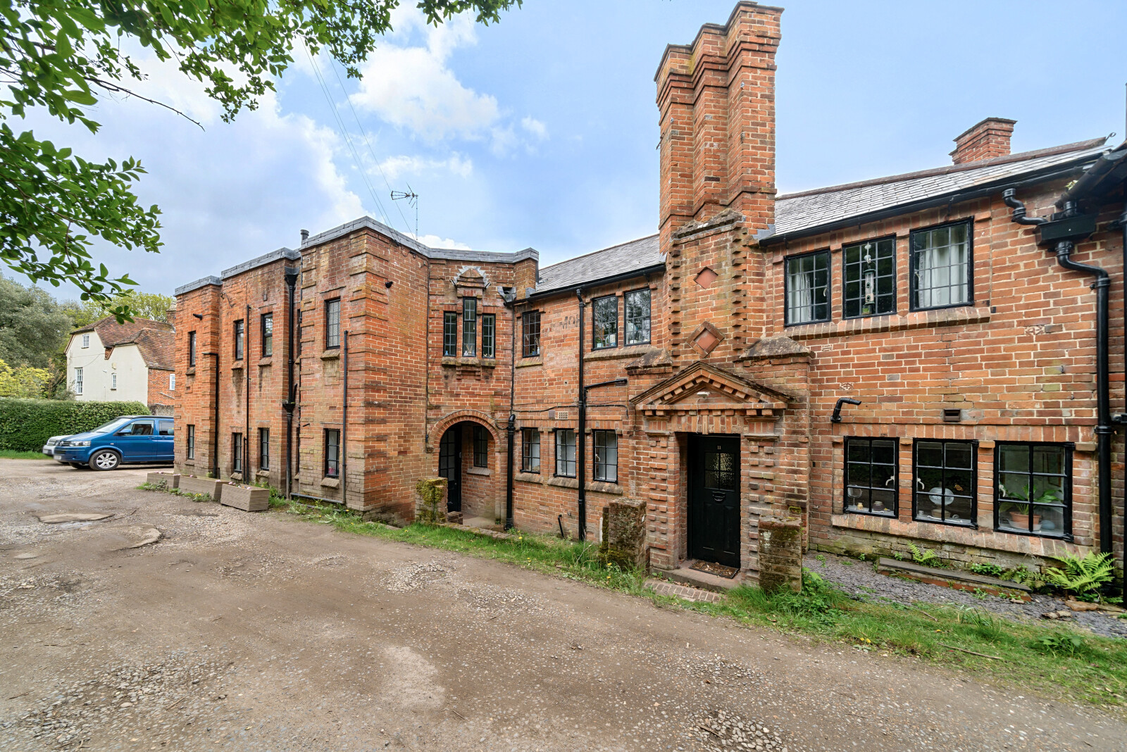Summary
An immaculately presented and professionally interior designed family home offering a versatile layout with generously proportioned entertaining space and the potential to create a ground floor annex and further extension. Set behind electronic gates with extensive parking in the heart of the pretty conservation area of Upper Halliford village.
Key Features
- Planning permission granted (now expired) for extension over garage
- Solar photovoltaic panels reducing carbon foot print
- Professionally interior designed including new flooring
- Newly installed electric roller garage door
- Excellent security including CCTV
- Extensive parking & double garage
- Annex potential
- No onward chain
Full Description
This immaculately presented and well cared for family home has been professionally interior designed and decorated and is ready to move straight into. The ground floor has been extended to provide spacious and flexible accommodation that is ideal for entertaining with the potential to create a ground floor annex. Further planning consent was granted in 2007 (now expired) to extend over the double garage to provide a wonderful master suite or two additional bedrooms. Many other subtle improvements have been made including extensive built-in storage, the installation of air conditioning, solar photovoltaics panels and a remote controlled electric garage roller door, all making this a very comfortable and economical home to run.
Step through into the reception hall and you will get a good sense of the quality and the size of the accommodation offered. To the front is a study that has been fitted with a good range of storage cupboards. The large double aspect L-shaped lounge/diner is an and impressive room and being on an east/west axis makes this a light and sunny room. A pair of double doors open into the adjoining family room that leads into a good-sized study, this area could be converted to form a ground floor annexe or would make an ideal home office. The large kitchen/breakfast room has been beautifully appointed with a range of high gloss, cream fronted units with brushed stainless steel handles and black granite work surfaces, inset with an integrated dishwasher. Provision has also been made for a range style cooker with a matching granite splash back and a stainless steel cooker hood over. Adjacent is a further range of tall units with housing for an American style fridge/freezer. The breakfast area has ample space for a 6-seater dining table and leads to the utility room that in turn, gives access to the garden, cloakroom and integral double garage.
To the first floor are 4 bedrooms leading off a galleried landing. All have built-in wardrobes and the master has an en-suite bathroom fitted with a modern 3-piece suite. The beautifully appointed family bathroom is fitted with a 4-piece white suite incorporating a separate shower cubical.
Floor Plan

Location
The Firs is situated within the village of Upper Halliford with its own friendly village community. Within a short walk of local shops, catering for daily needs. Squires Garden Centre with its popular coffee shop and bus stops. Shepperton village with its traditional bustling High Street, excellent selection of state and private schools, picturesque stretch of the River Thames and railway station (53 minutes to London Waterloo) are all within approximately 1.1 miles. For the motorist, Junction 1, M3, the start of the A316 to London and Junction 11, M25 are 2 and 5 miles respectively.

