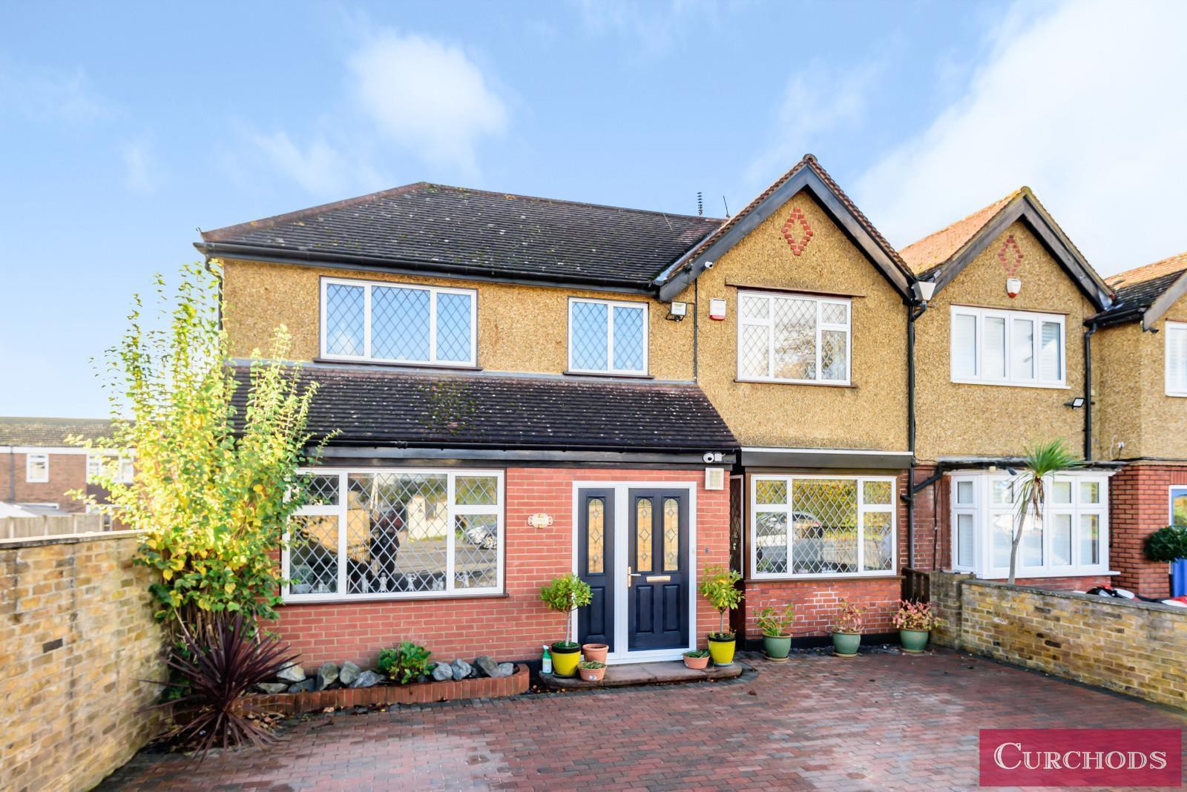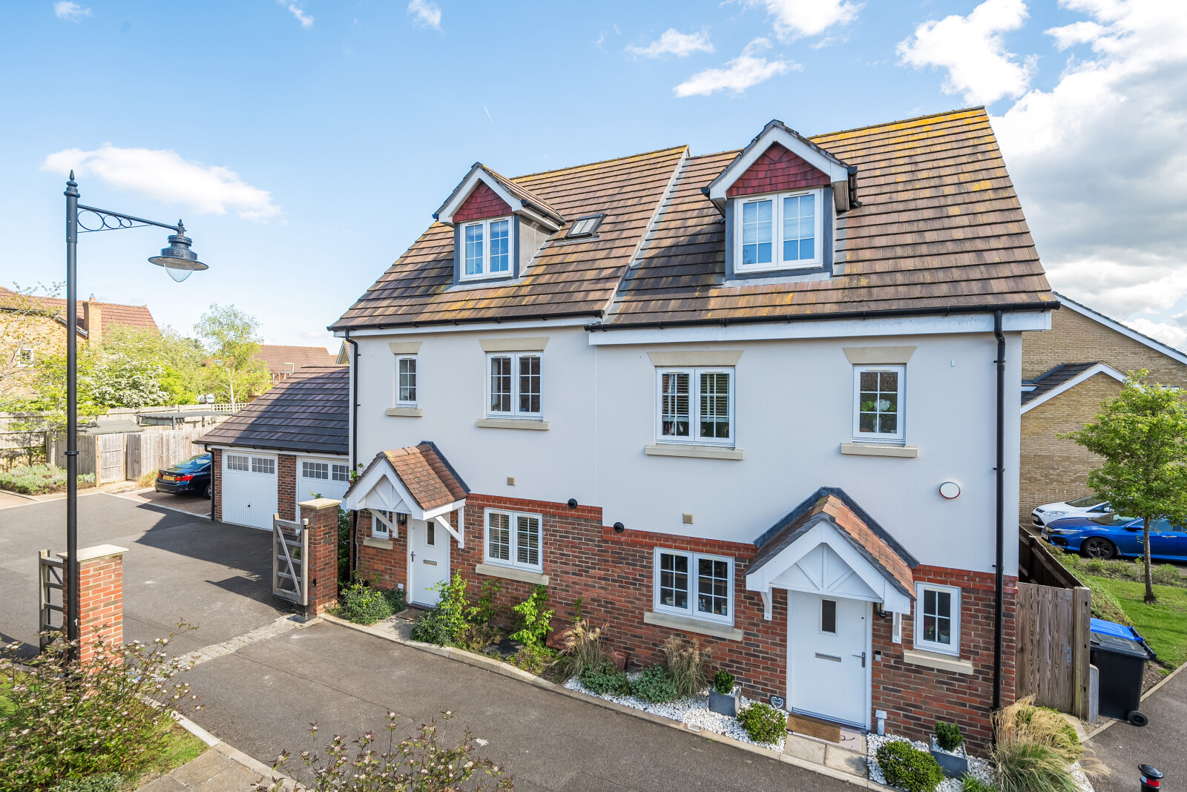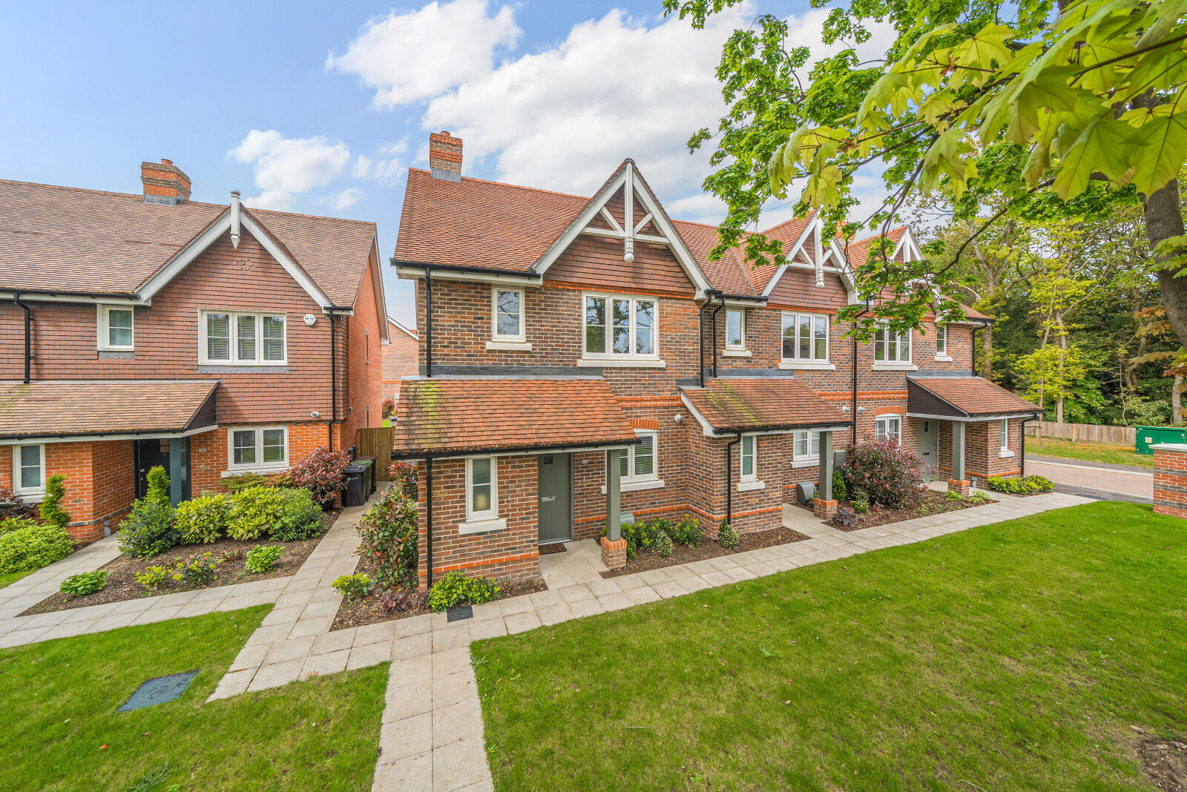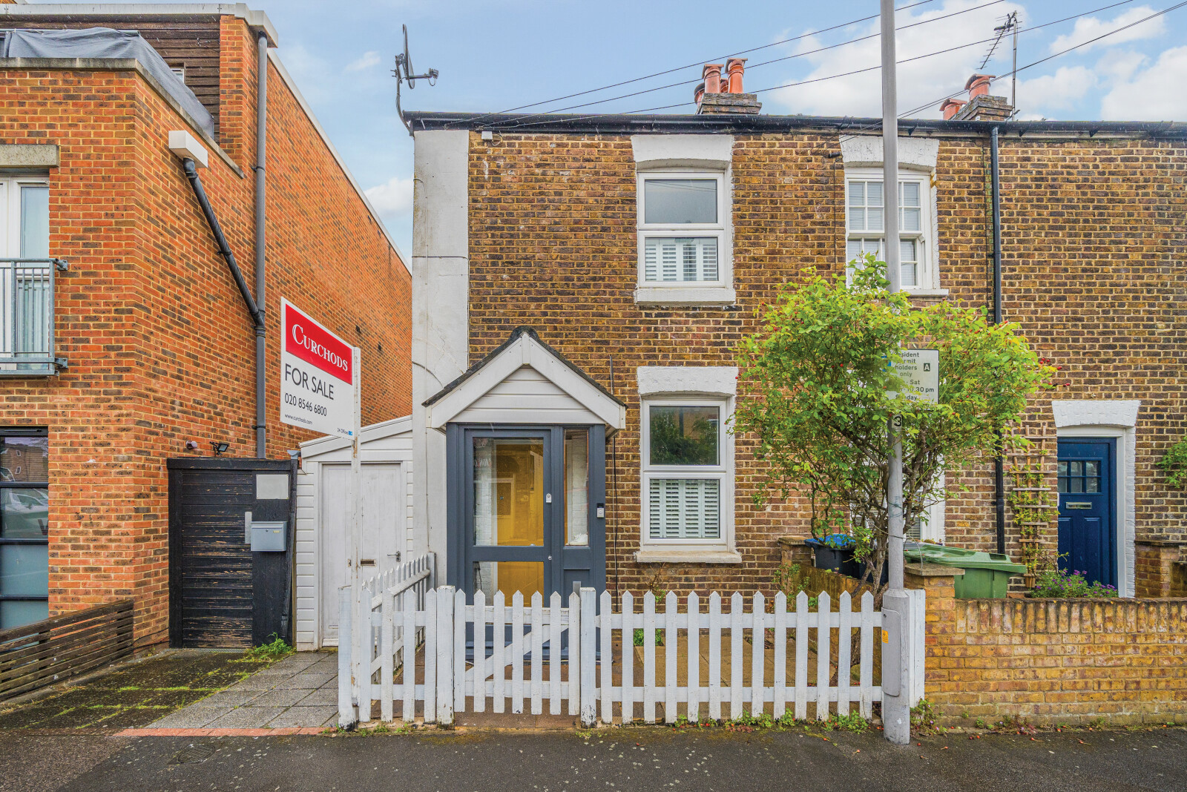Summary
**** SOLD BY CURCHODS **** An outstanding family 4-5 bedroom family home, offering a versatile layout with a large double garage and secure parking, set in mature south westerly backing gardens opening into Bishop Duppas Park. Conveniently situated between Shepperton village and Walton on Thames town centre. EPC C: Council Tax Band: F
Key Features
- A substantial and versatile 4-5 bedroom family home
- Opening onto Bishop Duppas Park
- Ideally situated between Shepperton village and Walton on Thames town centre
- Extensive parking including secure parking and a large double garage to rear
- 86' South westerly backing garden
- Large kitchen/breakfast room
- Motivated seller
- 3 Bathrooms (1 en-suite)
Full Description
The exterior of this traditional family home belies the size of the accommodation within and offers a lot more than first meets the eye. What started as a modest 3 bedroom home was later extended in 1983 with the addition of significant two storey side extension, that wraps around the front almost doubling the accommodation. If required, the adaptable layout would lend itself for a disabled/elderly relative, as the large dining room would make a suitable 5th bedroom/day room and is adjacent to the attractively fitted modern shower room. The impressive reception hall sets the scene and flows through into the original double aspect lounge/dining room, which, with its box bay window to the front and patio doors opening onto the south westerly backing garden, is a lovely light room. The kitchen/diner is ideal for a growing family overlooking the garden and is comprehensively fitted with an extensive range of white high gloss fronted units with integrated appliances. To one end is a utility area and to the rear there is ample space for a breakfast table and a door onto the garden.
Stairs rise from the reception hall to a spacious galleried landing that gives access to a huge boarded loft space and four double bedrooms, one having an en-suite shower room and an extensive range of fitted wardrobes. The family bathroom has also been appointed with a contemporary style 3 piece white suite.
Floor Plan

Location
The property is conveniently located between Shepperton village (1.2 miles) and Walton-on-Thames town centre (0.7 miles). Shepperton offers a traditional friendly village community with a bustling High Street, rail station (London Waterloo 53 minutes), excellent state and private schools, reputable restaurants and public houses. Walton-on-Thames town centre with its smart shopping centre, abundance of restaurants, cinema and health club are all just over the bridge and for the commuter the mainline station is 1.7 miles and offers a fast regular service to London Waterloo (26 mins). There are bus routes to all the surrounding major towns within a few hundred yards and for the motorist Junction 1, M3 & the start of the A316 to London are 2.8 miles and junction 11, M25 is 3.8 miles. Heathrow airport is 9 miles drive and central London is only 16 miles.
























