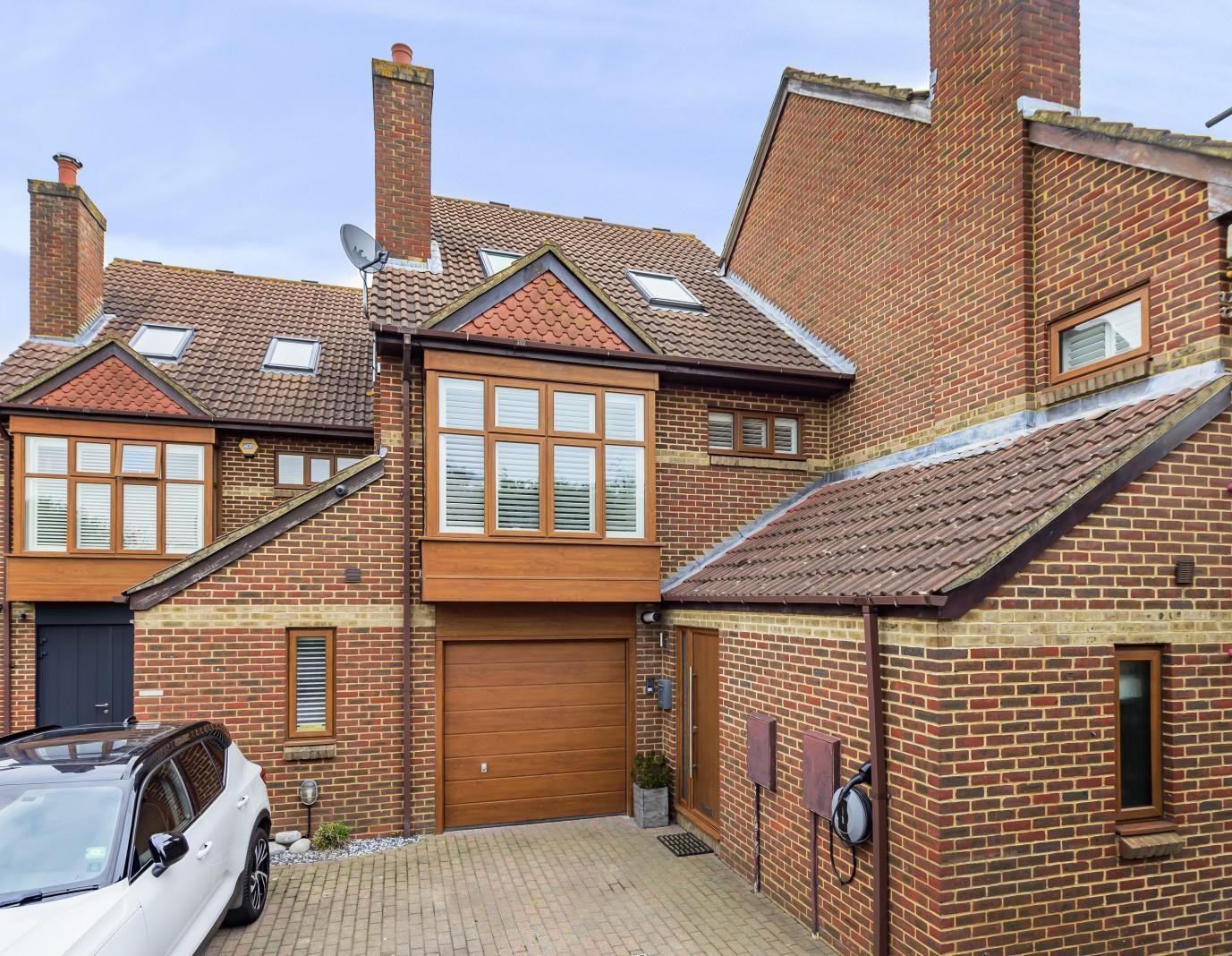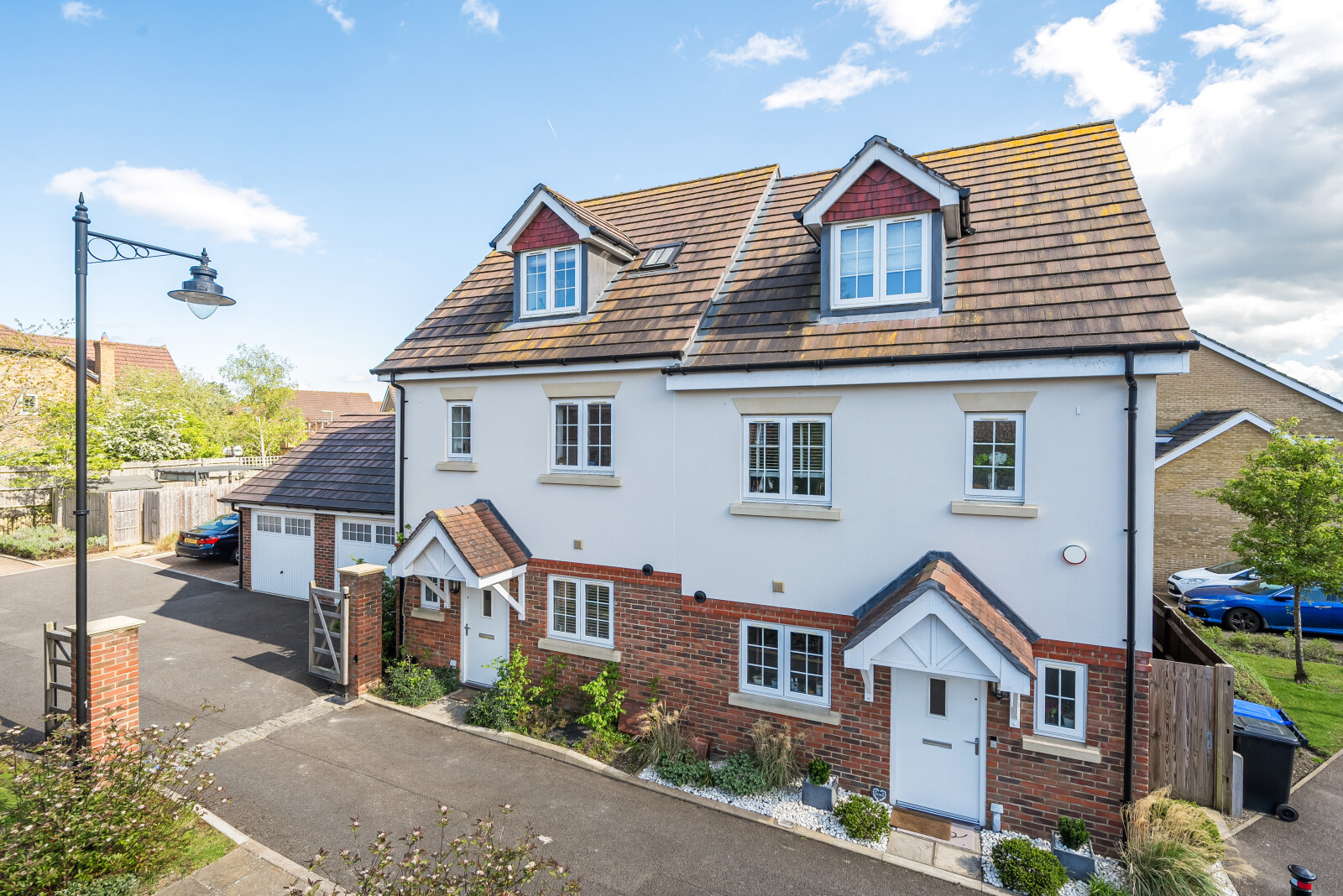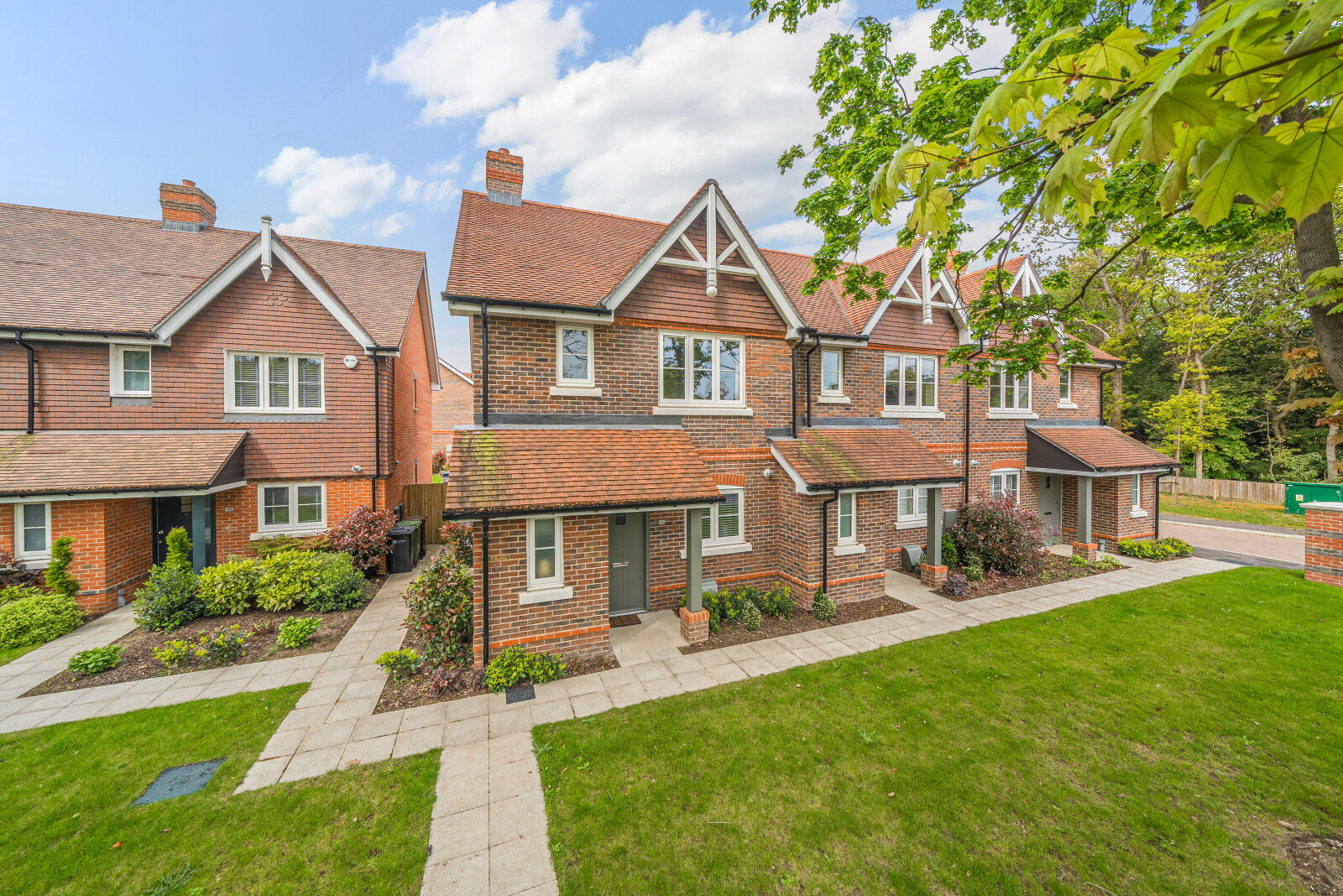Summary
A beautifully presented family home that has been extensively refurbished to a contemporary design and offering exceedingly spacious accommodation extending to 1751 sq.ft with a versatile layout, set over 3 floors. Ideally situated within a short walk of the High Street, station and schools. EPC Rating: C
Key Features
- An exceptional 4 bedroom home
- Generously sized accommodation extending to 1751 sq.ft Fabulous kitchen/diner opening onto the garden
- Principal bedroom with en-suite bathroom
- Attractively refitted family bathroom
- Study and useful separate utility room
- Own drive, integral garage and electric car charging point
- Ideally situated within 0.4 miles of the High Street,
Full Description
This beautiful home forms part of a small development of only three properties built in 1992 by a local builder, originally for his and his family’s occupation. Subsequently, many substantial improvements have been made, breathing new life into the home. As can be seen on the floor plan overleaf, the accommodation is set over three floors providing a practical and versatile layout for a growing family, incorporating excellent storage and a convenient location close to the village centre, transport and reputable schools.
The contemporary style front door sets the scene, as you step onto the reception hall with its polished porcelain floor. On the ground floor, there is a separate study to the front, a useful guest cloakroom and built-in storage. To the rear is a fabulous kitchen/diner that gives the real wow factor, having been beautifully fitted with a comprehensive range of units including radius corner cabinets giving smooth flowing lines, complimented by light grey composite work surfaces and a contrasting glass splash back behind the space for the range cooker. The central island has an integrated wine cooler and provision has been made for a dishwasher and American style fridge/freezer. To one side are matching storage units with provision for a television and ample space for a dining table. A pair of double-glazed French doors open onto the deck, making this an ideal area for summer entertaining.
To the first floor, at the front is a spacious south facing living room and to the rear is the principal bedroom, which is of a generous size with an extensive range of built-in wardrobes and a luxuriously appointed full en-suite bathroom.
On the second floor are three further good-sized bedrooms, all with built-in wardrobes and eaves storage cupboards. Completing the package is the family bathroom that has also been attractively refitted with a modern 3 piece white suite.
Floor Plan

Location
Shepperton offers a friendly village community, ideal for bringing up a family and boasts an excellent selection of state and private schools, within walking distance, catering for all age groups. The property is ideally situated within 0.4 miles of the village centre with its traditional bustling High Street, bus routes and station providing a service to London Waterloo (53 minutes) . For the motorist, junction 1, M3, the start of the A316 to London and junction 11, M25 are 3 and 4.7 miles respectively. Shepperton Lock and this pretty stretch of the River Thames are within a 1.7 mile walk, providing a wealth of recreational facilities including Desborough sailing club, white water canoeing at the weir, open water swimming on Ferris Lake, trout fishing at Halliford Mere and the Tow Path forms part of the Thames path that runs from Woolwich to Kemble in Gloucestershire.























