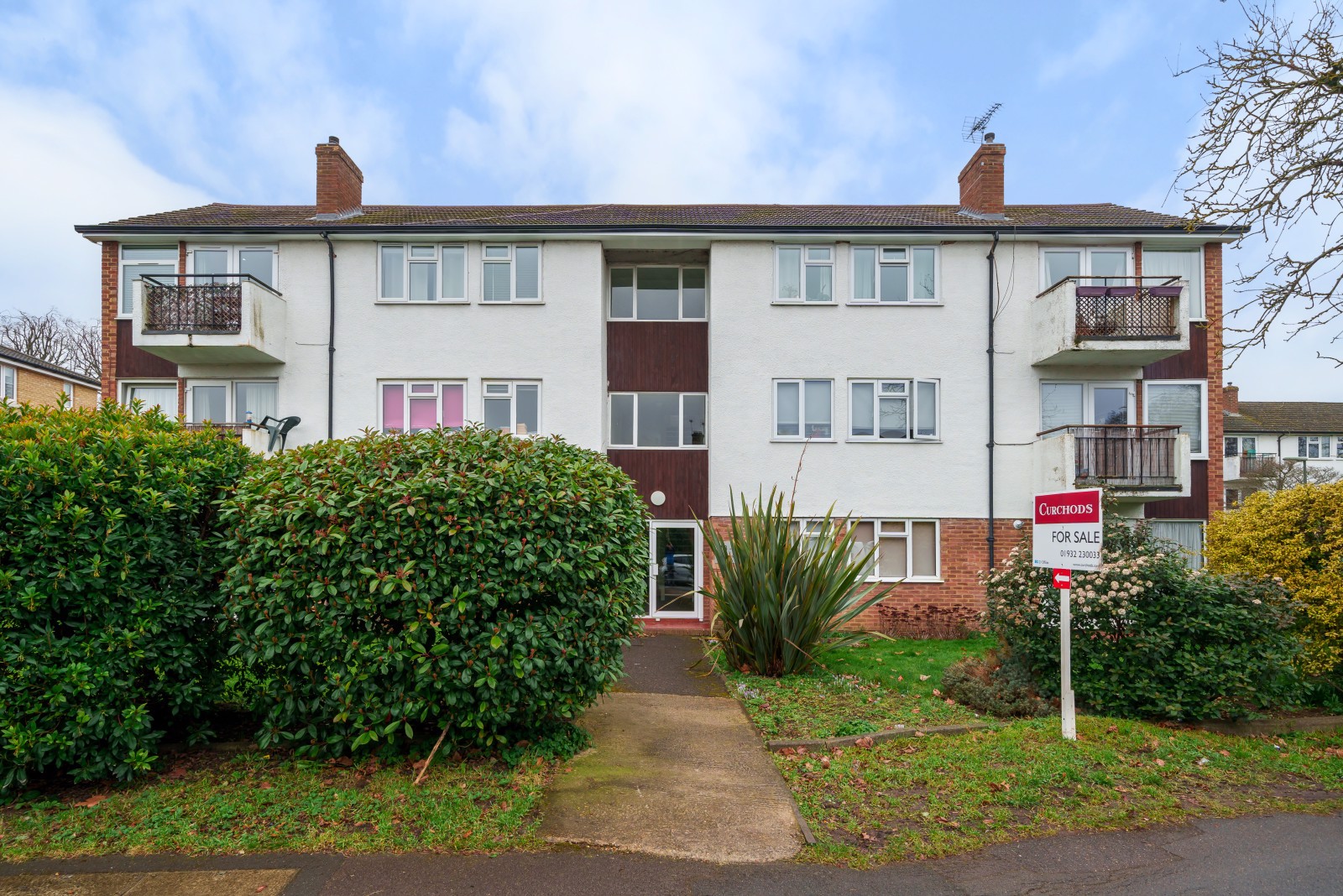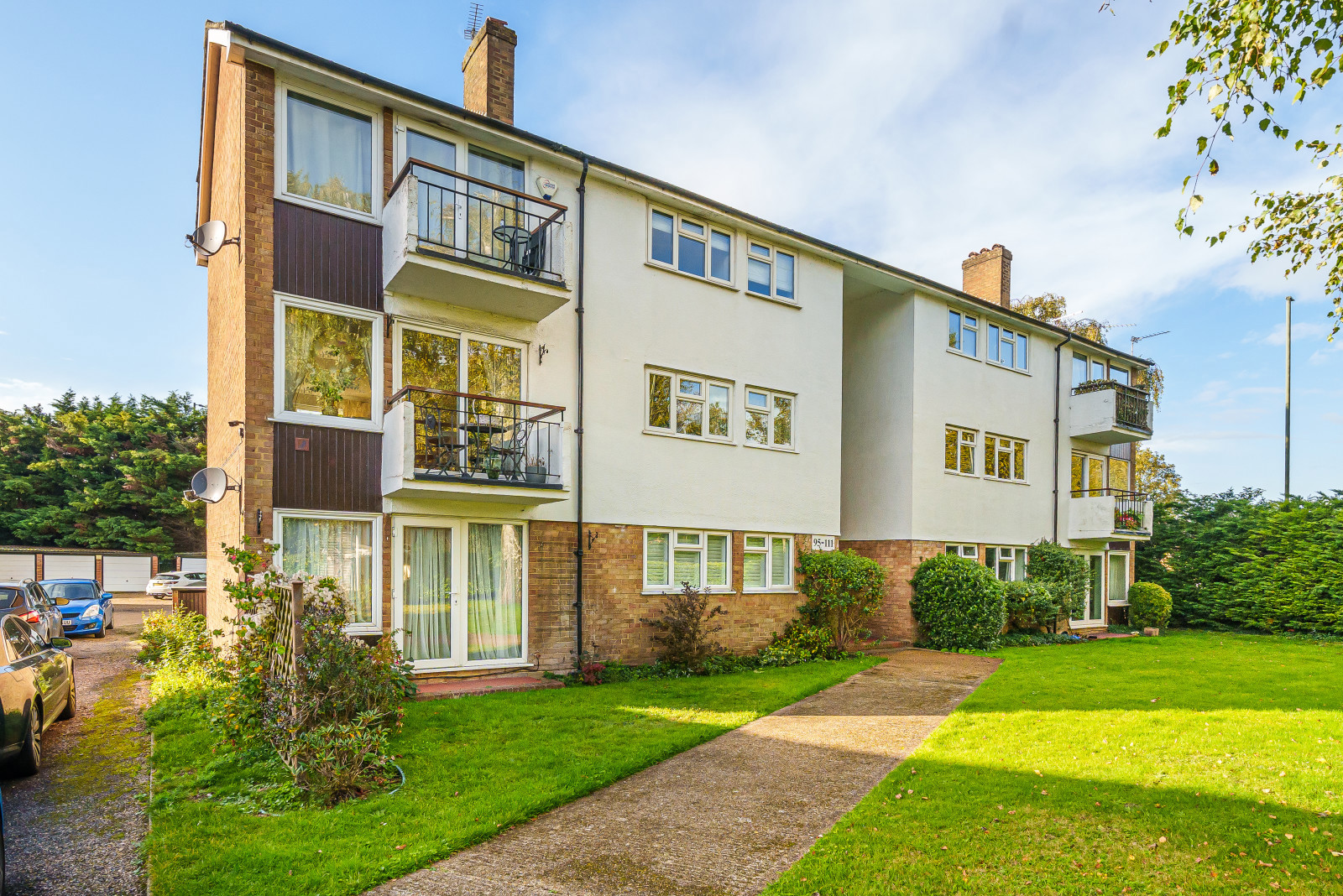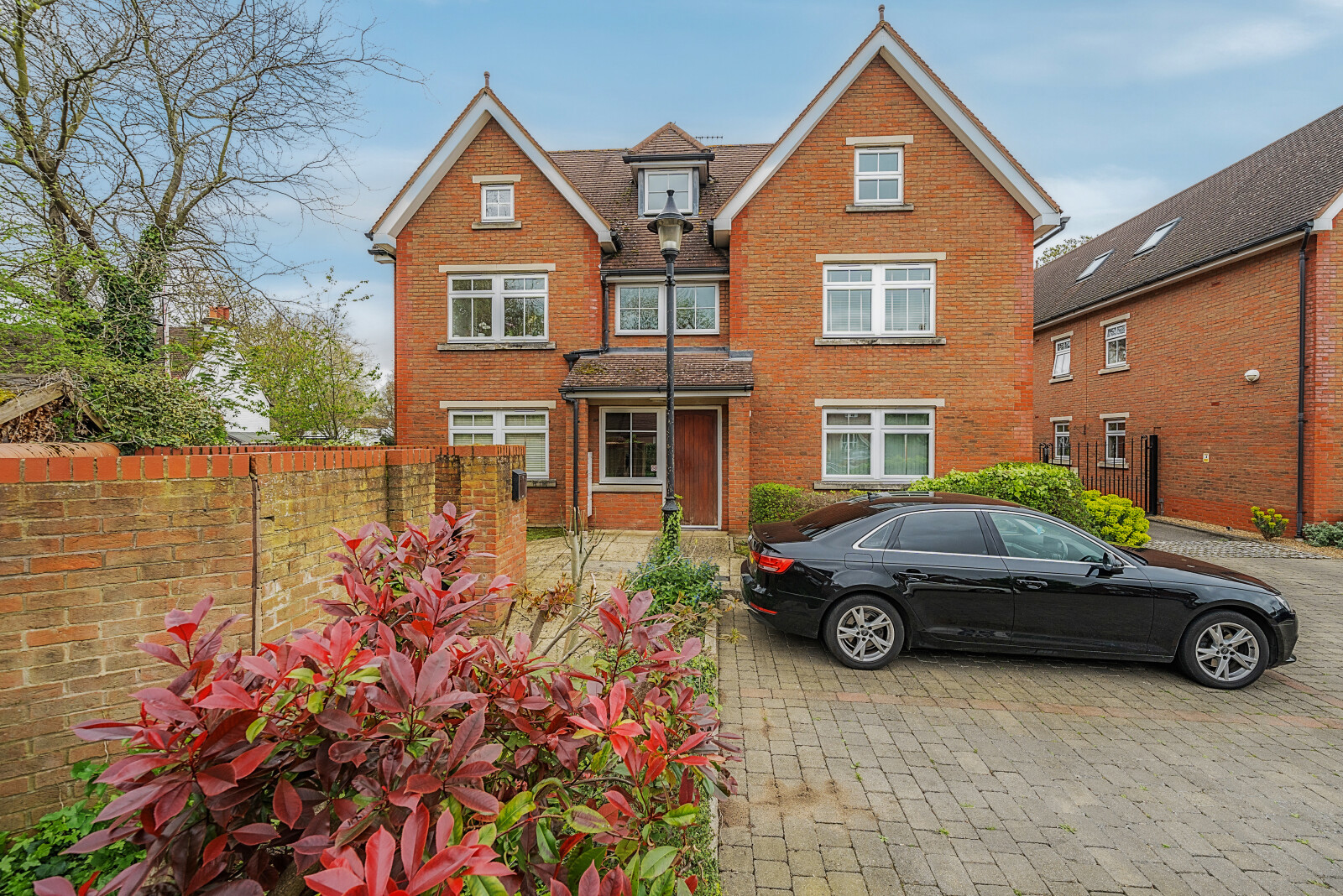Summary
A smartly presented and much improved 2 double bedroom, second floor apartment with light and spacious rooms and a front facing balcony. Unlike many properties of its type there is excellent storage including a large private loft space internal and external cupboards and a garage. Ideally situated in a sought after position only 0.3 miles of the High Street and 0.6 from the mainline station. EPC D.
Key Features
- A second floor apartment with extensive storage
- Large double aspect living room with a front facing balcony
- Refitted fitted kitchen with integrated appliances
- 2 Double bedrooms
- Beautifully appointed bathroom
- Garage and resident parking
- Share of Freehold (Lease remaining approx. 966 yrs)
- Maintenance charge: £1210 p.a. Building Insurnace £130.56 p.a.
Full Description
A spacious, light and airy second floor apartment ideally situated within a 0.3 mile level walk of the village, 0.6 mile of the mainline station and a short stroll of this picturesque stretch of the river and the historic Church Square. The property has been well cared for and modernised including the installation of sealed unit double glazing and being set on an east/west axis all the rooms are flooded with natural light. The generously sized double aspect living room enjoys lovely views and has a front facing balcony. The kitchen is attractively fitted with a range of Shaker style units inset with stainless steel gas hob, matching cooker hood above and an electric oven below. Provision has been made for a washing machine, tumble dryer and fridge/freezer. Completing the accommodation is the bathroom that has been refitted with a modern 3-piece white suite incorporating a thermostatic shower over the bath. Unlike many properties of its type, it offers excellent storage with a good range of storage cupboards, wardrobes and a private loft space within the apartment. In addition, there is a further deep storage cupboard on the communal landing and a garage. Outside, there are well kept communal grounds being extensively laid to lawn with shrub beds and inset with mature trees. A garage is situated in a nearby block.
Floor Plan




















