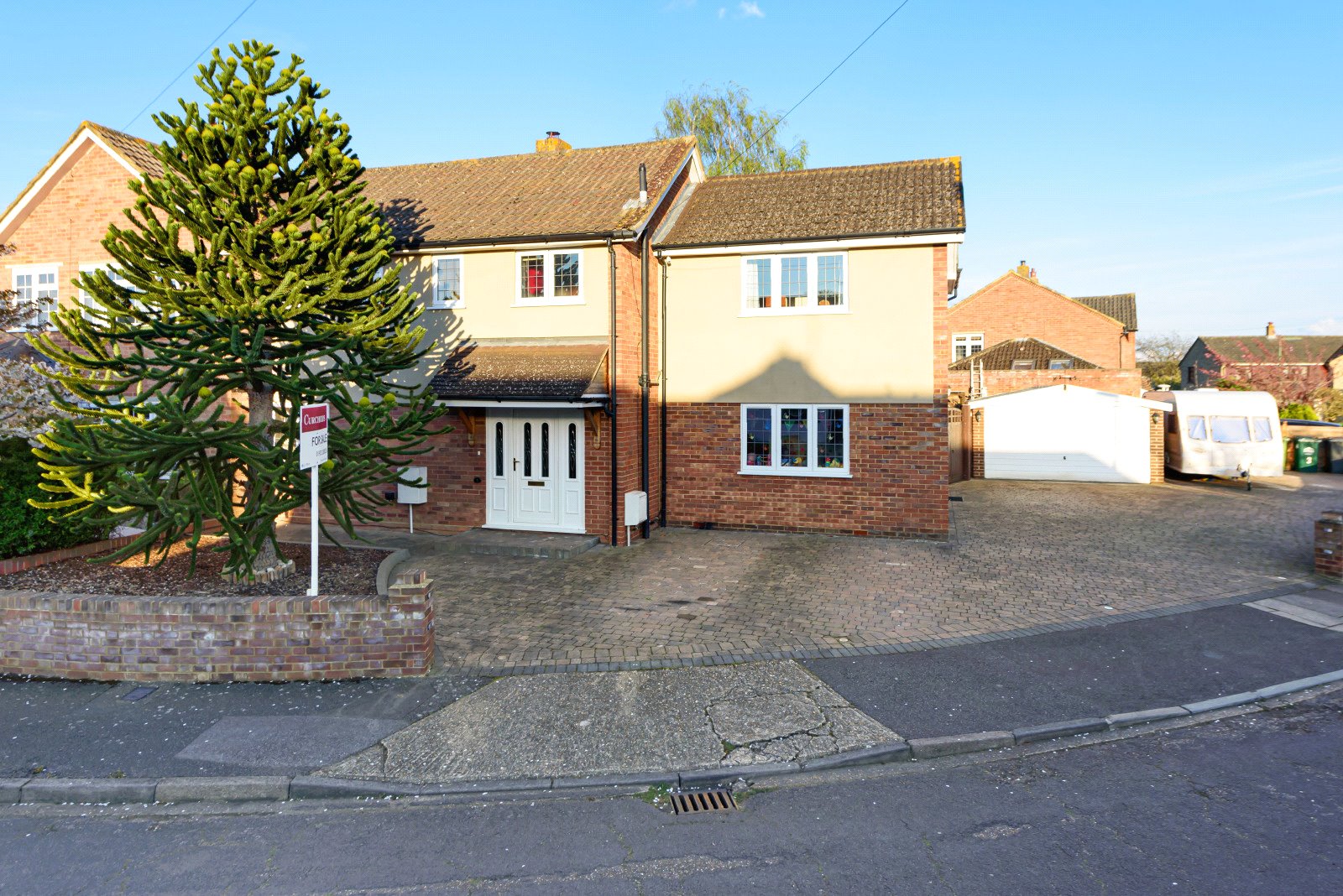Summary
A stunning family home that has been substantially extended and improved by our clients over the years to a high standard to create a superb home. The property now comprises four bedrooms, one with en-suite and one with a walk-in wardrobe. Two large separate reception rooms, a fitted kitchen with a 7 ring rangemaster cooker and granite worksurfaces. Other benefits include a utility room and a separate cloakroom. The property is set on a bold corner plot with a double garage and additional parking for several vehicles.
Key Features
- Four Spacious bedrooms.
- Two separate Reception rooms
- Spacious kitchen with built in appliances.
- Downstairs cloakroom
- Oak floored reception hall.
- En-Suite tiled three-piece shower room.
- Utility room with an added water softener.
- Double width garage and extensive off-street parking.
- EPC D
Full Description
Floor Plan

Location
A stand out property in this road in part due to the lovely monkey puzzle tree at the front of the property which is a real feature when decorated at Christmas time. Situated on a bold corner plot with a large driveway to park several vehicles and an additional double garage / workshop. A side gate leads to a central lawn area with a patio area, shed and a child’s playhouse. Conveniently situated for Saxon primary school, local shops and within easy reach of Shepperton High Street and train station.
























