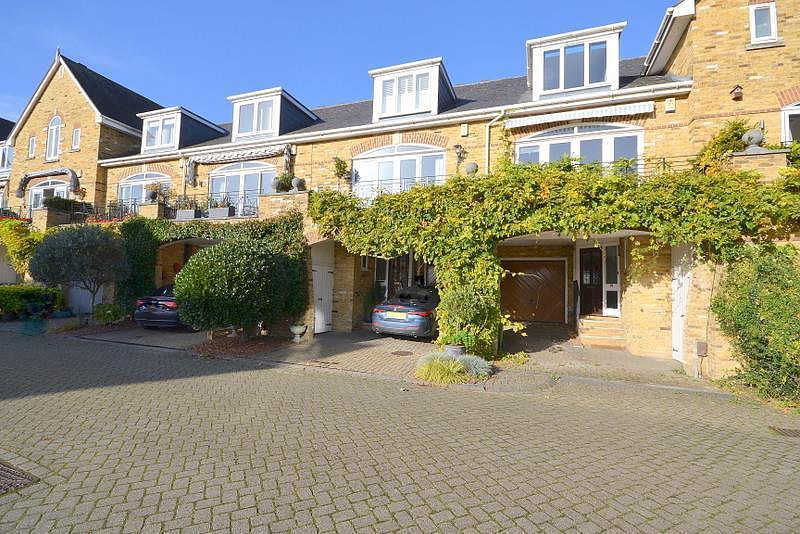Summary
**** SOLD BY CURCHODS **** A prestigious 3 bedroom townhouse, situated in a prime position with direct southerly views over the well-kept communal gardens and River Thames within this exclusive gated development between Shepperton village and Walton-on-Thames town centre.
Key Features
- Prestigious gated riverside development
- Prime position with direct southerly river views
- 1868 sq.ft accommodation set over 3 floors
- 3 Double bedrooms, 2 bathrooms
- Southerly facing riverside living room with balcony with panoramic views
- Kitchen/breakfast room with adjoin conservator and separate utility room
- Own drive and integral garage
- No onward chain and immediate possession
Full Description
Swan Walk is an exclusive gated riverside community, comprising 2 and 3 bedroom houses and luxury apartments. The development was constructed in 1995 of mellow yellow stock brick that gives a warm and light feel complemented by a brick paved drive and well-kept communal garden areas leading to a full width quay that fronts onto this picturesque stretch of the River Thames.
This smartly presented and much improved 3 bedroom townhouse is situated in a prime position within the development, extending to 1868 sq.ft set over 3 floors. The accommodation offers excellent storage and a practical layout including a separate utility room, guest cloakroom and an integral garage. Steps rise from the driveway to the front door that opens into a good-sized entrance hall with a double width cloaks cupboard to tidy away coats and shoes. The kitchen has been attractively refitted with a range of contemporary style units inset with a range cooker, fridge freezer, freestanding island unit and an integrated dishwasher. It has been extended to the rear with the addition of a double-glazed conservatory that makes an ideal year-round dining room leading off the kitchen/breakfast room and in the summer opens onto the garden for alfresco dining. To the first floor are two double bedrooms, sharing an attractively refitted shower room and to the front is a large living room opening onto a southerly facing balcony that enjoys panoramic views over the well-kept communal gardens and the River Thames. To the second floor is a magnificent master bedroom suite occupying the whole of the top floor built-in wardrobes, storage and an en-suite 4-piece bathroom, including a shower cubical and adjoining is a separate dressing room.
Estate Charge: £250 p.a.
Council Tax Band: G. EPC Rating: C
Floor Plan

Location
Swan Walk is conveniently located between Shepperton village (1.2 miles) and Walton-on-Thames town centre (0.7 miles). Shepperton offers a traditional friendly village community with a bustling High Street, rail station (London Waterloo 53 minutes), excellent state and private schools, reputable restaurants and public houses. Walton-on-Thames town centre with its smart shopping centre, abundance of restaurants, cinema and health club are all just over the bridge and for the commuter the mainline station is 1.7 miles and offers a fast regular service to London Waterloo (26 mins). There are bus routes to all the surrounding major towns within a few hundred yards and for the motorist Junction 1, M3 & the start of the A316 to London are 2.8 miles and junction 11, M25 is 3.8 miles. Heathrow airport is 9 miles drive and central London is only 16 miles.






















