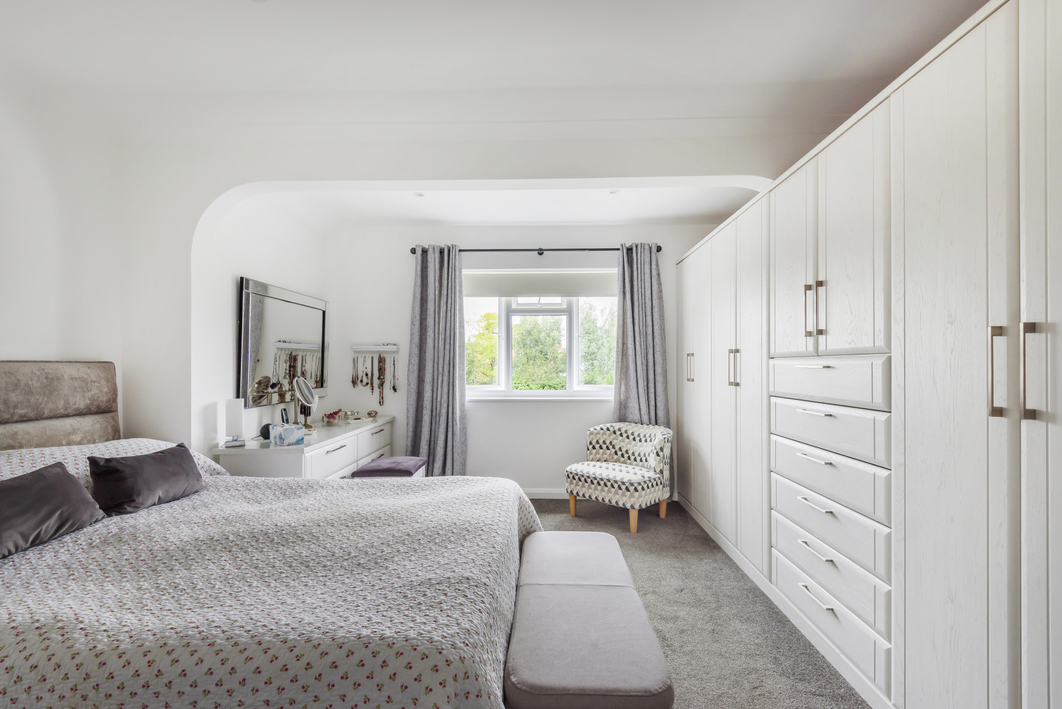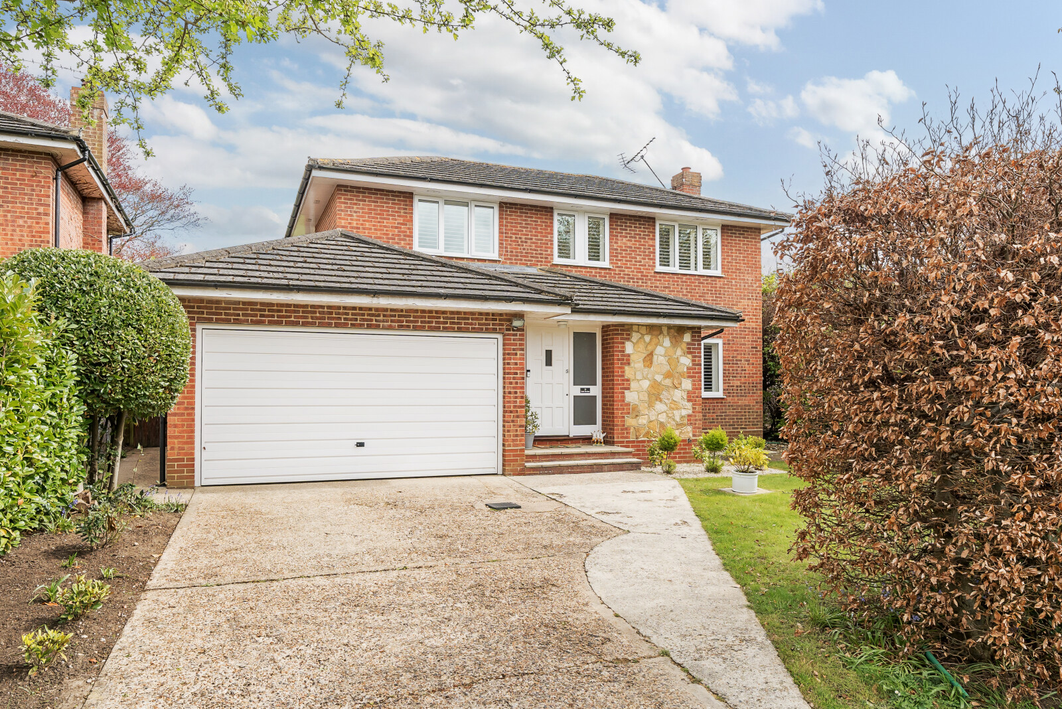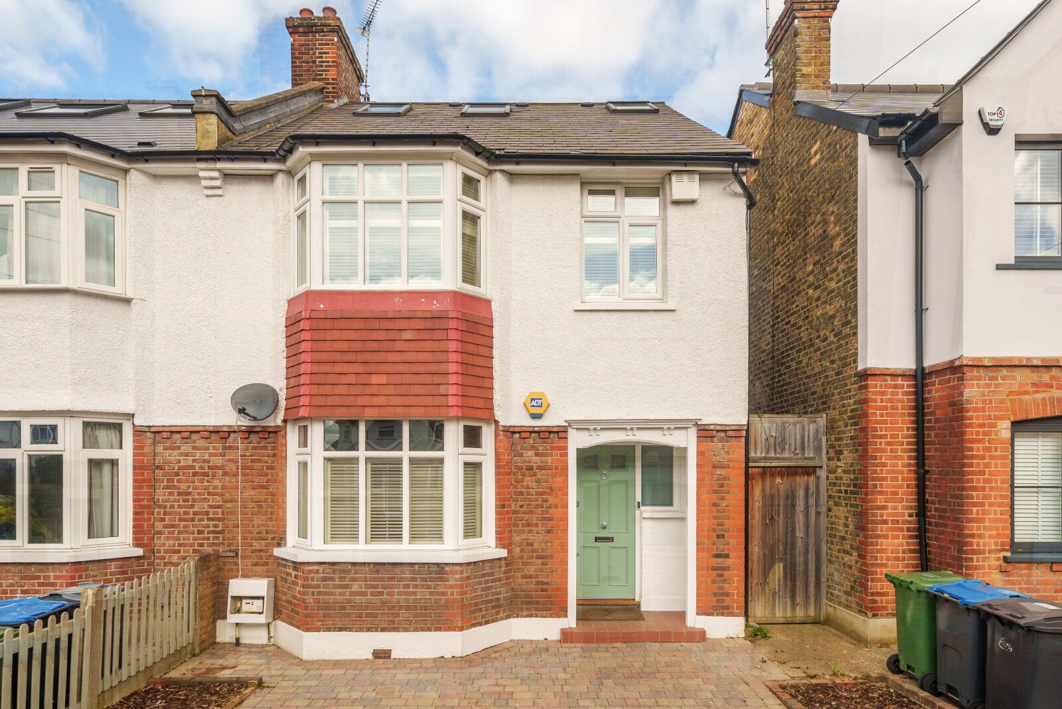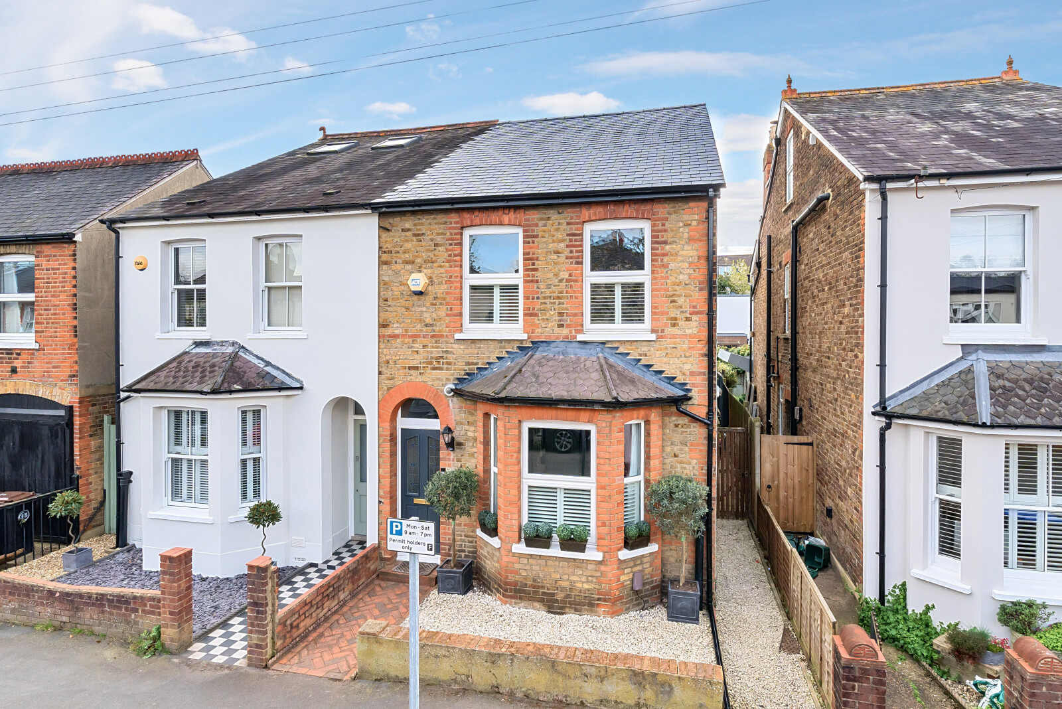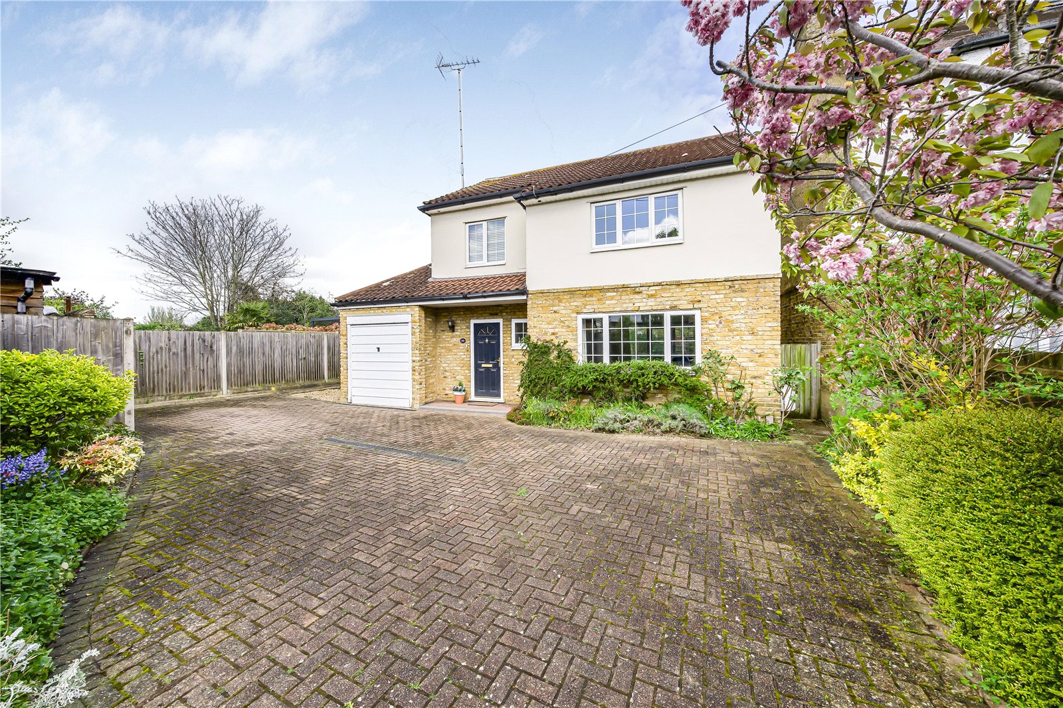Summary
A superb, traditional 4 bedroom family home that has been extensively modernised and extended to offer excellent entertaining space, set in mature south westerly backing gardens within easy reach of Shepperton village and Walton-on-Thames town centre.
EPC D
Key Features
- Traditional family home being 2206sq ft
- Extensively modernised and extended
- Superb kitchen
- 3 double bedrooms, one good sized 4th
- Mature 70ft south westerly rear garden
- Off street parking and garage
Full Description
The exterior of this traditional 1950's detached home belies the size and quality of the accommodation within that extends to 2206 sq.ft. For those that are looking for even more accommodation, there is ample space to convert the huge loft into further bedrooms and bathrooms, subject to the usual consents.
Being set on an east/west access the rooms are flooded with natural light and as can be seen by the floor plan, this is the perfect home for a growing family with outstanding entertaining space and a versatile ground floor layout. The smartly presented accommodation is currently set out with two reception rooms, the original spacious bay fronted living room retains its fireplace and to the rear is a further generously sized and half panelled reception that opens onto the garden. Tucked away behind the integral garage is separate study with a roof lantern, accessed through a wide corridor that would make an ideal area for book cases, toy storage or displaying furniture. The rear aspect kitchen with its adjoining dining area creates that all important “wow” factor to the home. The kitchen area has been beautifully appointed with a range of contemporary style units offering excellent storage, complimented by contrasting granite worksurfaces and a central island breakfast bar. There is a comprehensive array of integrated quality appliances, including two cirotherm ovens, a separate steam oven, microwave, induction hob with extractor hood over, dishwasher and a separate larder refrigerator and freezer. Essential for the modern family life, is an adjoining large utility room with a useful shower room and WC.
To the first floor are four bedrooms, three being double rooms and the fourth a decent sized single. The family bathroom has been attractively tiled and refitted with a modern 3-piece white suite.
The mature south westerly backing rear garden extends to approximately 70’ having been well maintained and well stocked with well-established shrub beds that enclose a central lawn. A patio runs across the rear of the house and there is a gated front access to the left-hand side. The deep front garden provides extensive parking with a large shrub bed to the side.
Council Tax Band: G
Floor Plan


