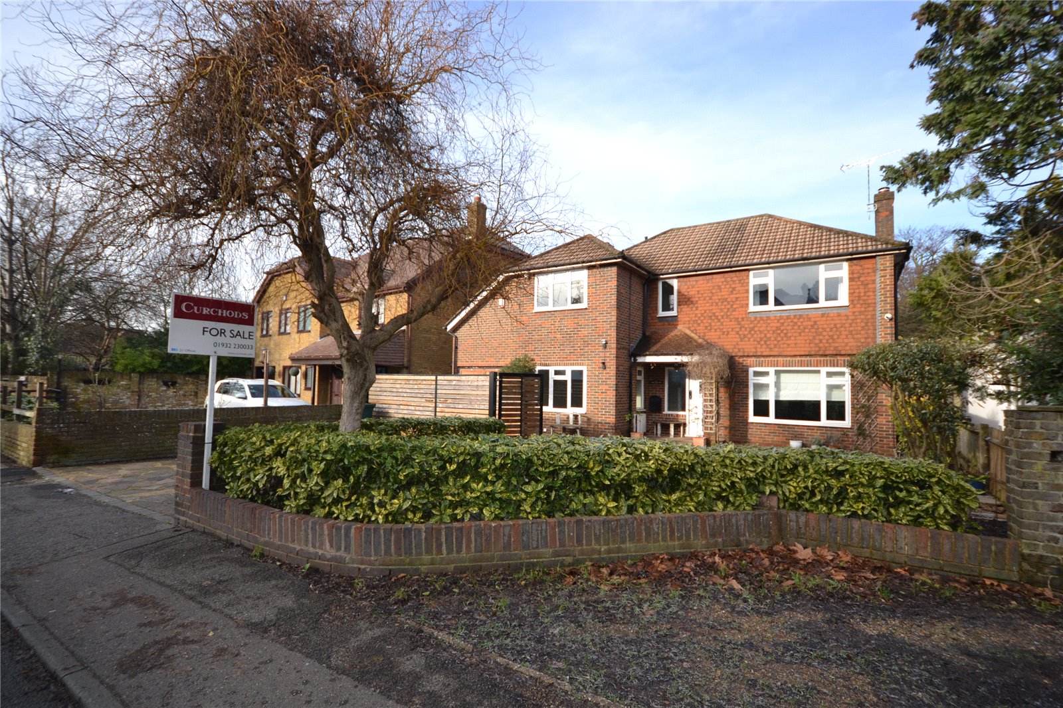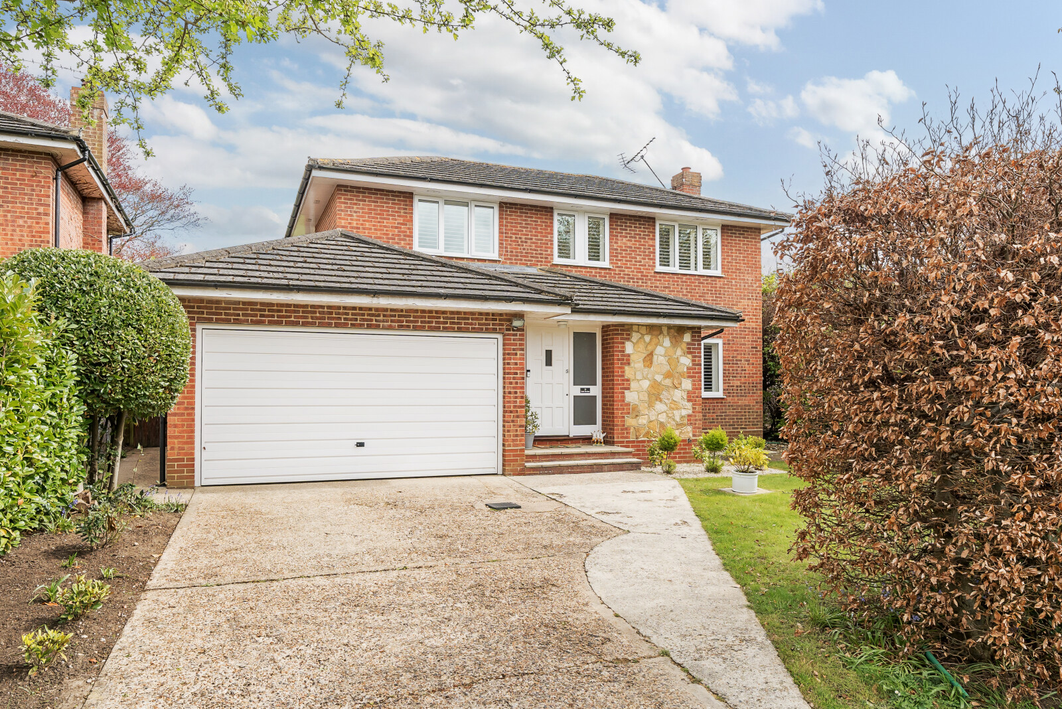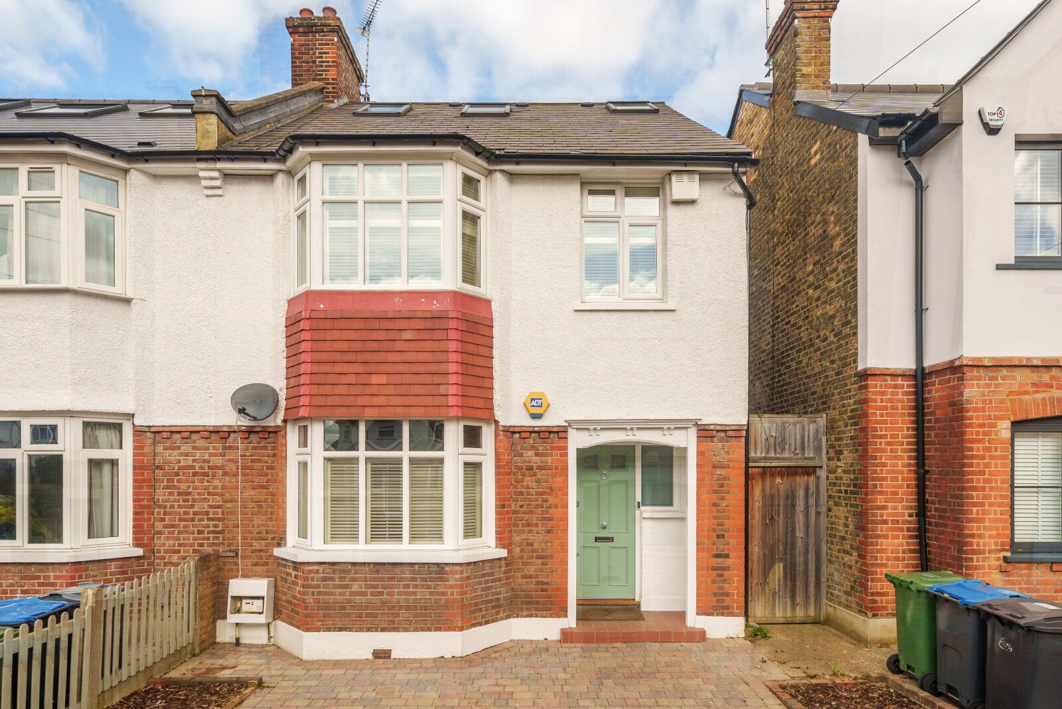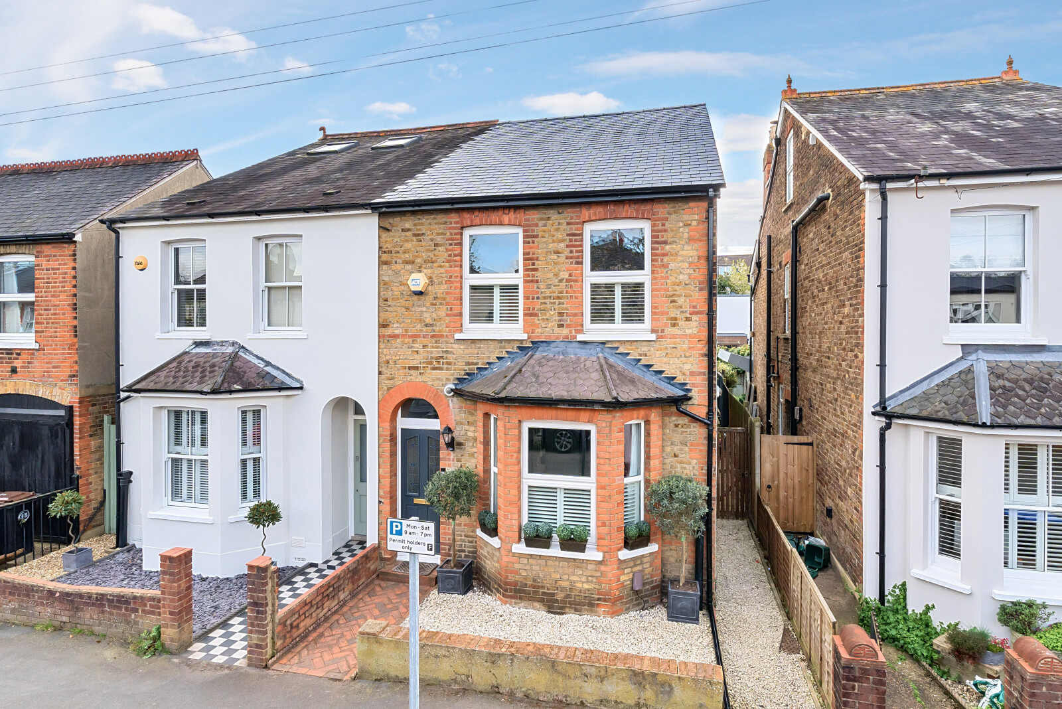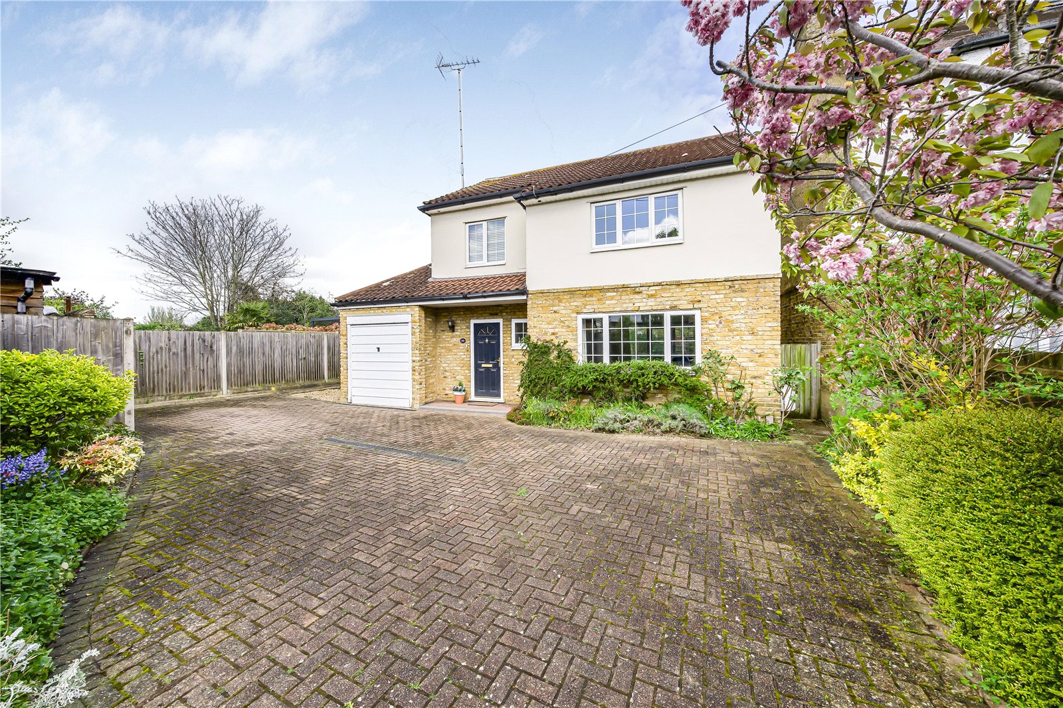Summary
With just under 1,700 sq.ft of accommodation this lovely 4 double bedroom detached home is ideal for a growing family. Set in secluded gardens within the picturesque conservation area of Upper Halliford village. The larger village of Shepperton with its traditional bustling High Street, mainline station and reputable selection of state and private schools is just over one mile’s walk.
Offered with no onward chain and immediate possession.
EPC Rating: D
Key Features
- 4 Double bedrooms
- 2 Full bathrooms (one en-suite)
- Lovely Kitchen/ Dining Room
- Study/ Family room
- Utility room
- Good size Front Garden
- Secluded landscaped garden
- Integral garage
- Driveway with off Street Parking for 2 cars
Full Description
Tir-nan-Og ~ A land of perpetual youth or the literal in Irish translation, 'land of the young', a fitting description for this beautiful stylish home with its contemporary style. It has been extended and re-modelled to provide spacious, bright open plan living space, whilst offering all the practicalities for a growing family. The reception hall sets the scene, giving a good sense of space retaining its original parquet flooring that flows through into the main reception room. This is a lovely light and airy double-aspect room, flooded with natural light, by a large double-glazed picture window to the front and two sets of bi-fold doors opening onto the rear garden. The living space is open plan to the beautifully appointed kitchen that has been comprehensively fitted with a range of high gloss cream fronted units incorporating radius corner cabinets and shaped oak worktops enhancing the smooth flowing lines. The dishwasher is integrated and the range cooker and American-style refrigerator are included. Adjoining is a utility room with plumbing for laundry appliances and doors to both the integral garage and rear garden. Completing the ground floor is a useful guest cloakroom and the former garage is now a playroom/study. To the first floor leading off the galleried landing are four double bedrooms, the front rooms enjoying lovely views over Halliford Manor opposite. The main bedroom has an ensuite dressing room and an attractively fitted bathroom featuring a Victorian Style roll-top bath with claw feet. The family bathroom is modern in style with a matching 3-piece suite including a thermostatic shower over the bath.
Outside:
To the front, there is off-street parking for 2 vehicles. Screening is provided with gate providing access to the good size front garden that has been landscaped for low maintenance with an artificial lawn. The rear garden offers a good deal of seclusion with well-stocked shrub beds bordering a central lawn and full width patio. To the rear right hand corner is a useful garden office, ideal for anyone looking to work from home and to the side is a gated front access.
Council Tax Band: G
Floor Plan

Location
Very conveniently situated only 1 mile from Lower Sunbury village, 0.7 miles from Upper Halliford Station (London Waterloo 45 mins),
From the top of Shepperton High Street, turn right at the traffic lights onto Green Lane. At the mini-roundabout turn left onto Gaston Bridge Road & cut across the dual carriageway onto the continuation of Gaston Bridge Road. Take the second turning on the right onto Halliford Road and the property can be found a short way along on the left

