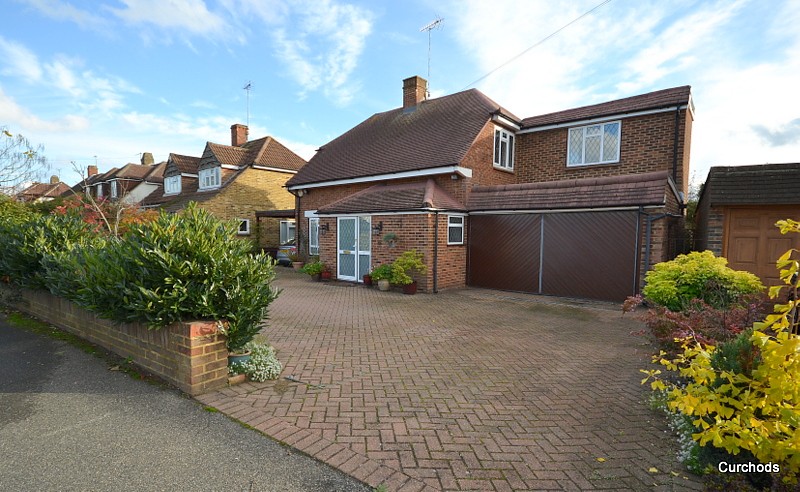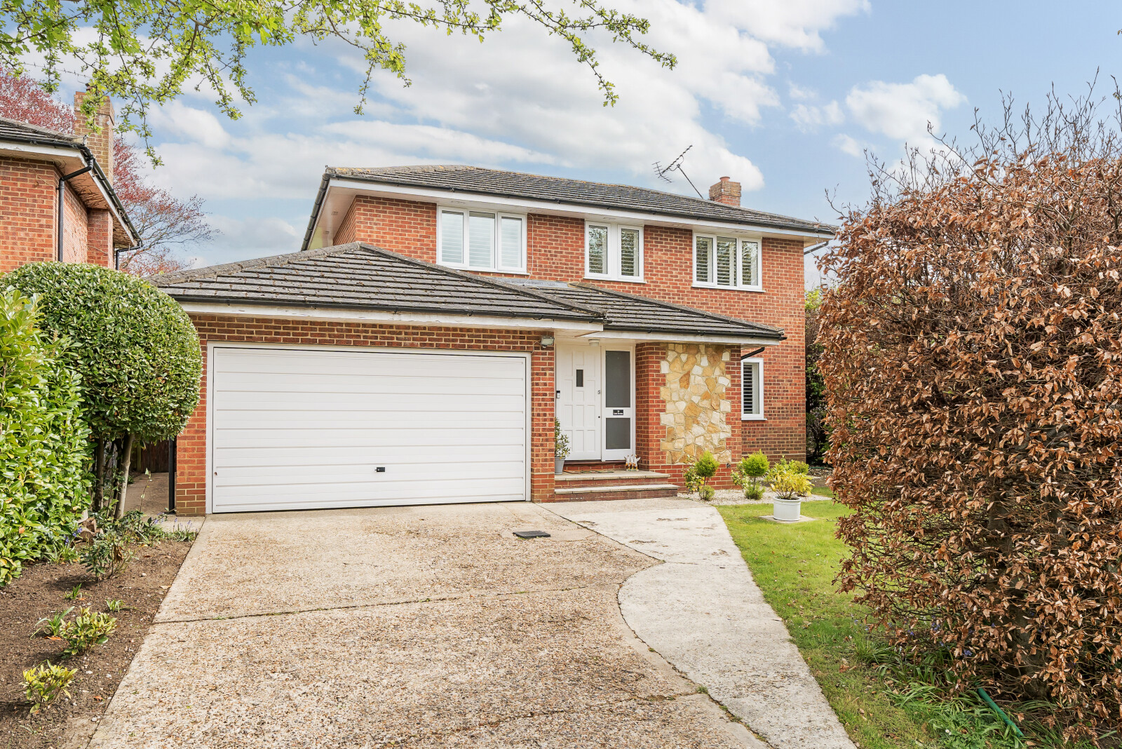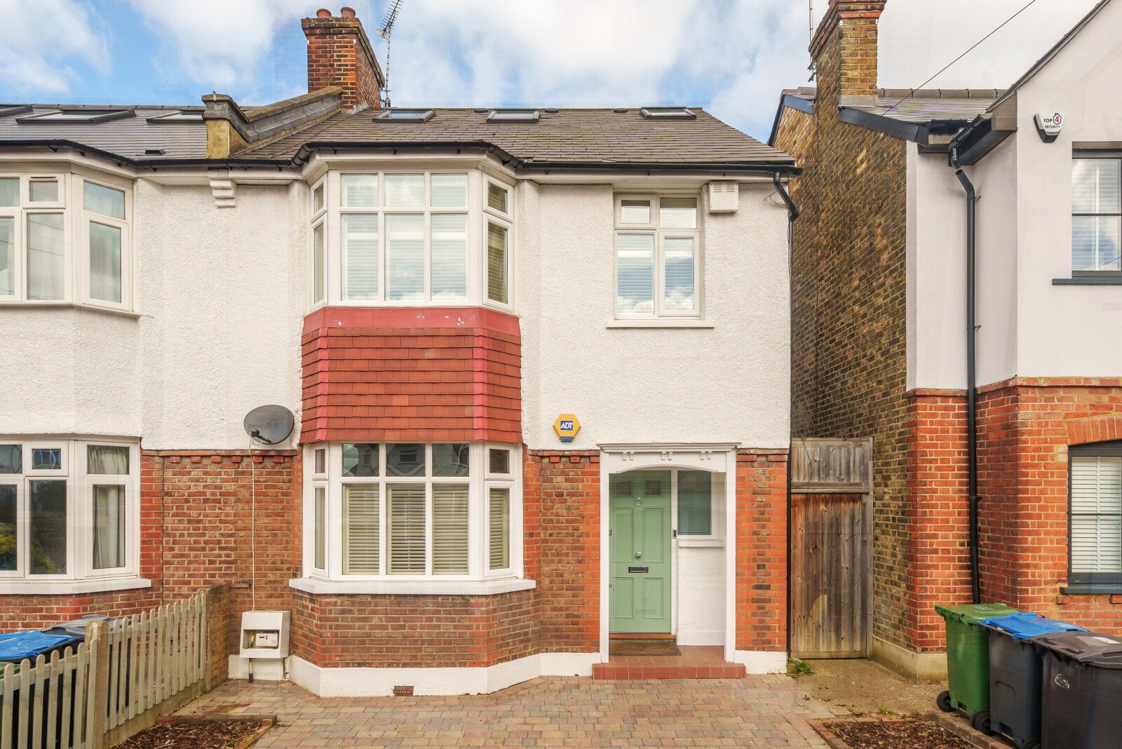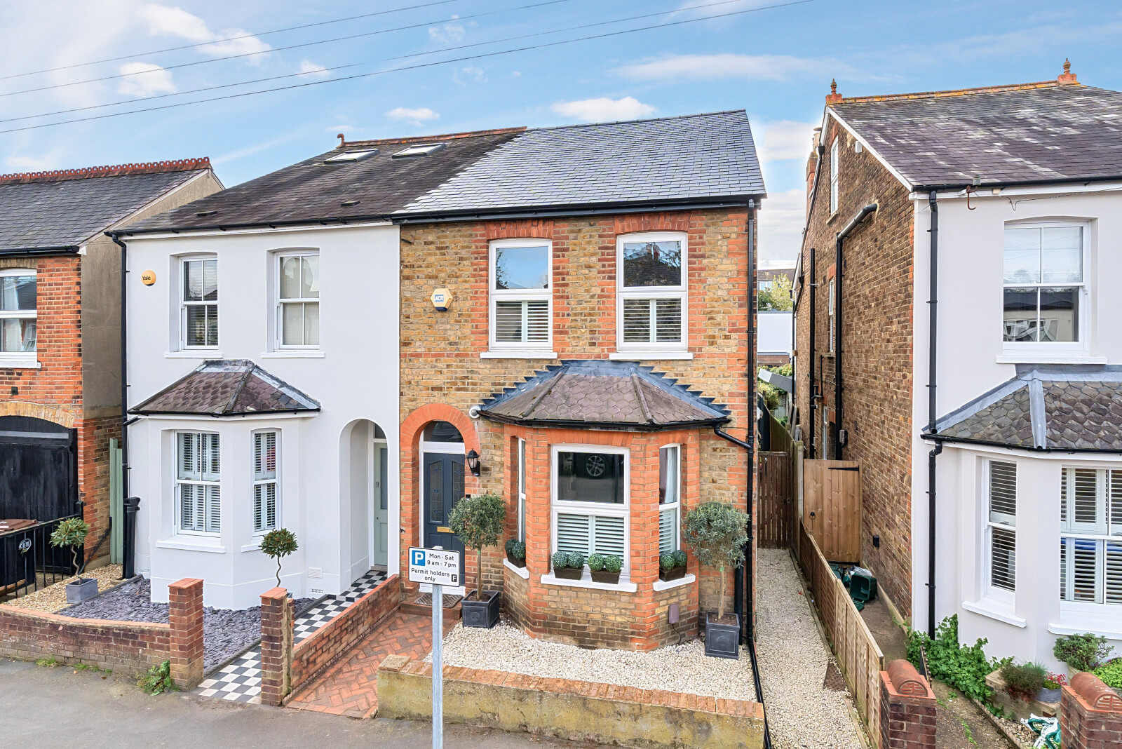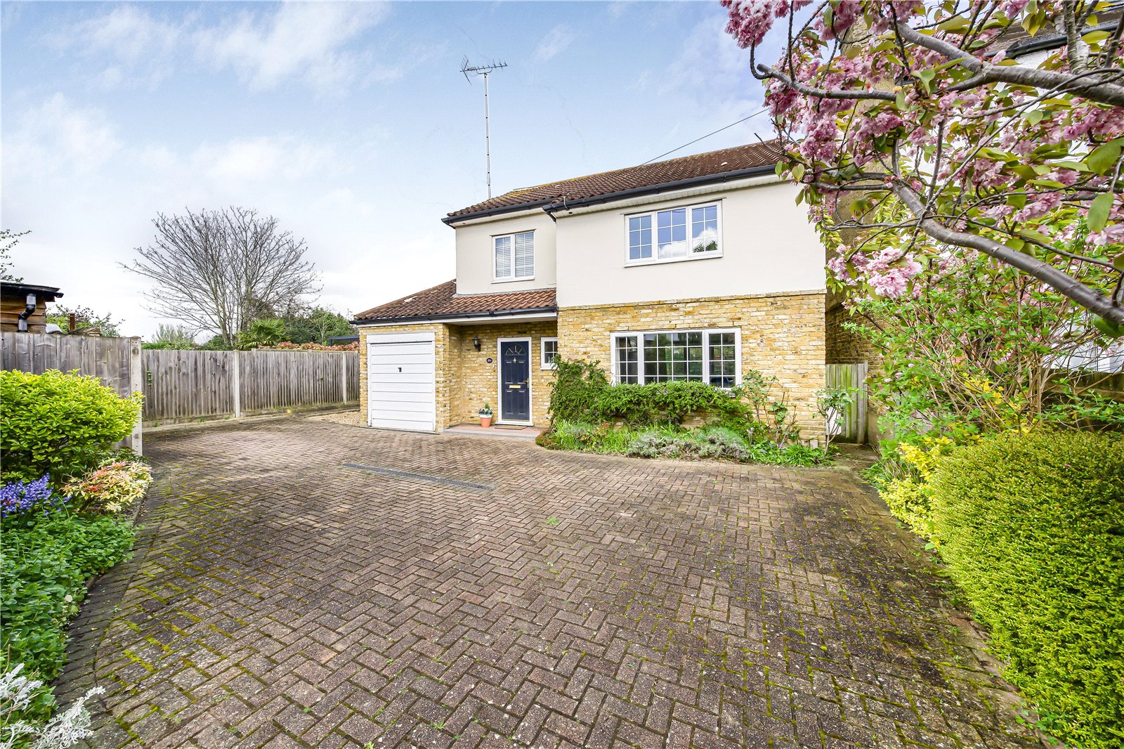Summary
A substantial and beautifully presented 4 bedroom family home with adaptable accommodation set in landscaped south easterly backing gardens within one of Lower Sunbury's premier roads only 0.7 walk of the village and station. EPC Rating: D
Key Features
- Spacious and versatile family home
- 4 Bedrooms
- 2 Bathrooms (one en-suite)
- 3 Reception rooms including double glazed conservatory
- Kitchen/breakfast room
- Large reception hall with guest cloakroom
- Large sunny landscaped garden
- Ideal location close to Lower Sunbury village and amenities
- Integral double garage
- Utility room
- Extensive parking
Full Description
This lovely family home was constructed in the 1952 by E & L Berg Ltd, who are a reputable builder that enjoy a strong following in Lower Sunbury, renowned for their build quality and craftsmanship. The property was later extended and substantially improved, making it an ideal family home with a practical and adaptable layout, ideal if you need both family and quiet areas. This is evident from the moment you step into the spacious reception hall that has ample room for hanging coats and a useful large guest cloakroom that formally included a shower cubical. This leads into the lovely light, double aspect living room, which is a generously proportioned room with patio doors onto the terrace and retains its open brick fireplace and parquet flooring giving that traditional homely feel. The kitchen forms the hub of the home and has been attractively fitted with a range of Shaker style units inset with a gas hob, cooker hood over and an electric double oven to the side. The dishwasher is integrated and a moveable central island provides a useful and practical addition with space to the side for a breakfast table. The adjoining utility room houses the laundry appliances and a further door from the kitchen accesses the integral double garage. To the rear of the kitchen is a delightful double glazed conservatory with its vaulted roof and doors opening onto the terrace, making it a lovely area to relax and enjoy the garden or for entertaining a set of double doors open back into a further dining room that has a large picture window over looking the garden and an oak floor that reflects the abundance of natural light.
To the first floor are 4 bedrooms, 3 being double rooms and the master has an en-suite shower room. One of the rooms has been fitted out as a study with a comprehensive range of furniture, which could be easily removed if not required. The family bathroom completes the package, attractively fitted with a 3 piece white suite. Council Tax Band: G
Floor Plan

Location
From Thames Street in Lower Sunbury village proceed in a westerly direction, keeping the river on your left. At the mini roundabout to the front of the Flowerpot Hotel, turn right onto the one-way section of Green Street. At the top of the road turn left onto the continuation of Green Street and take the third turning on the right onto Manor Road and number 90 can be found set back on the left opposite St Paul?s school.
Manor Road is ideally situated within a 0.6 mile stroll of the historic and picturesque conservation area of Lower Sunbury village with its local shops, Nuffield Health Club, a fine selection of public houses and restaurants and a lovely stretch of the River Thames. There are reputable schools catering for all age groups within walking distance, as is Sunbury rail station, which is only 0.7 mile away. The M3, junction 1 and the start of the A316 to London are also just over one miles drive and the M25, junction 11 and Heathrow Airport are both approximately 6 miles drive,

