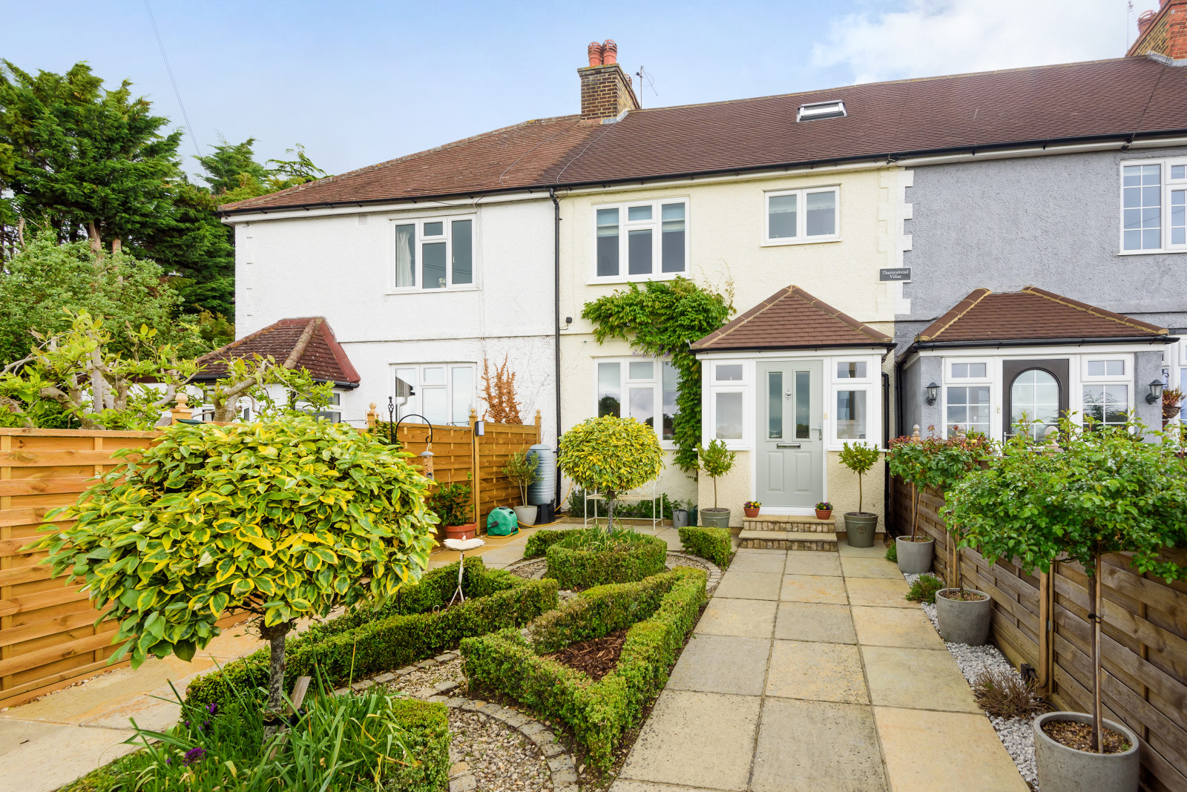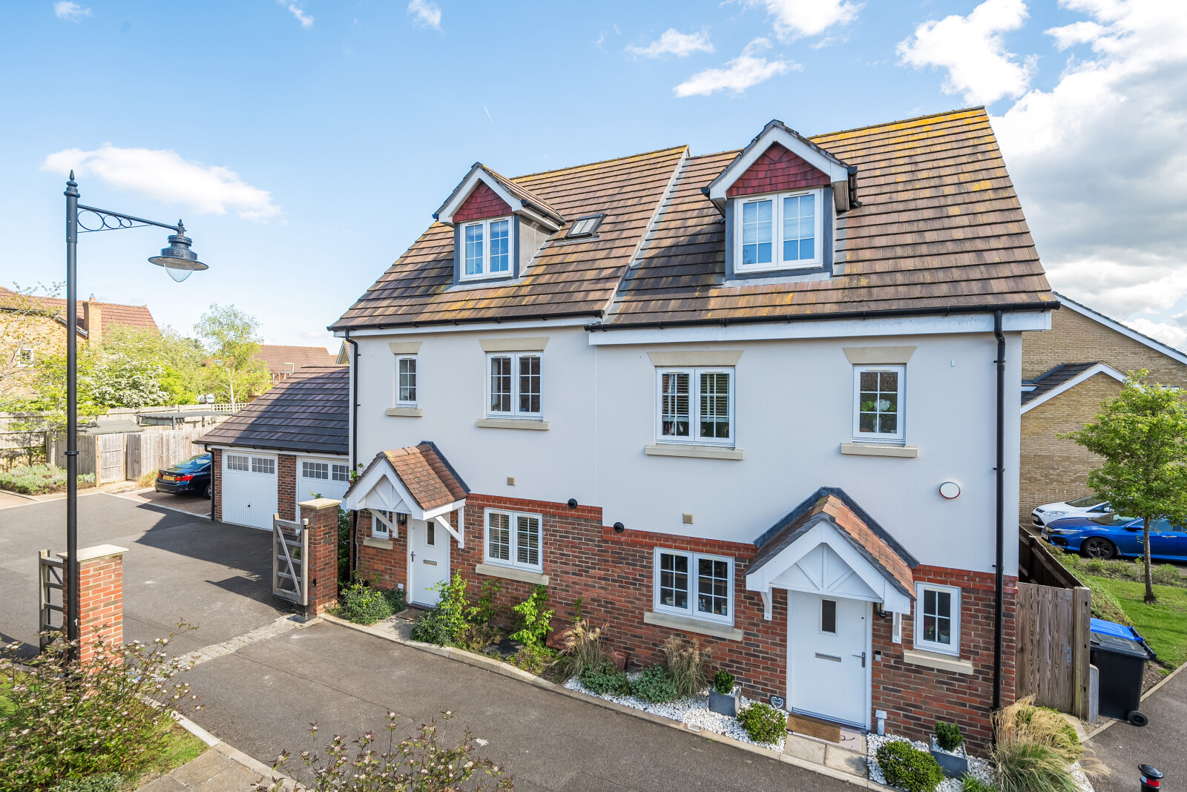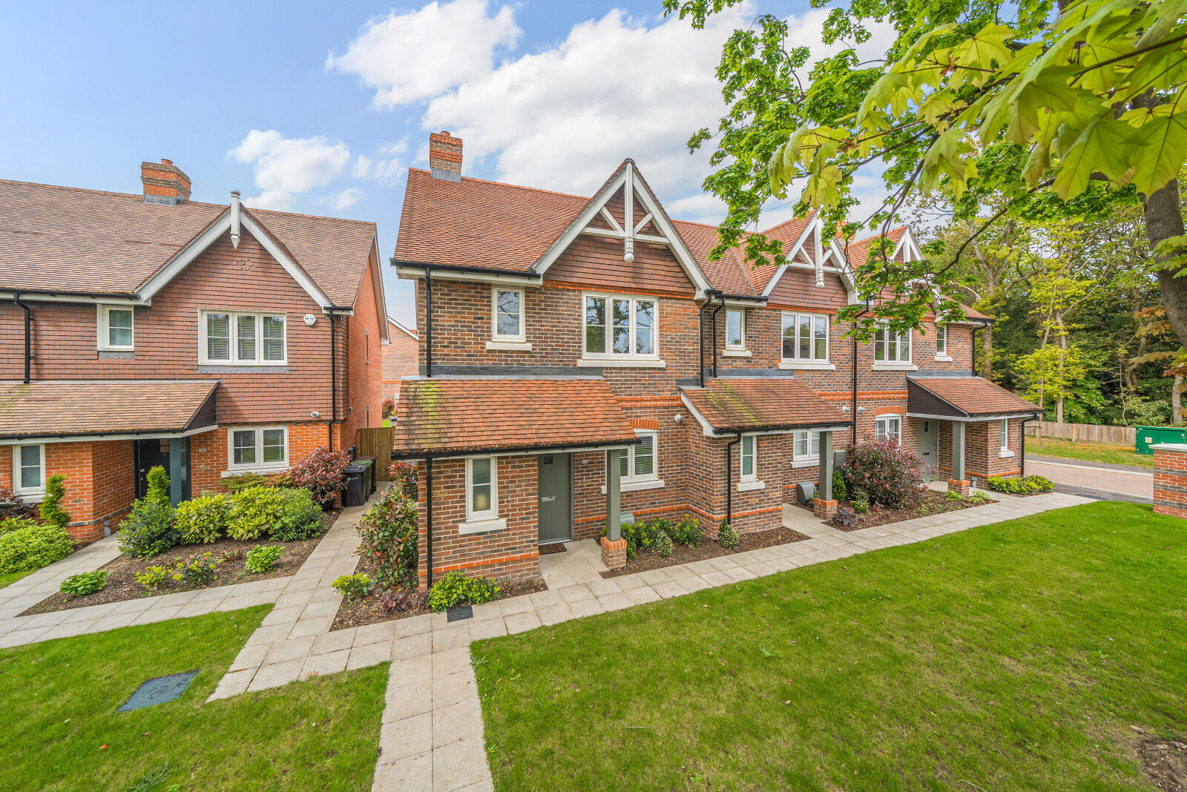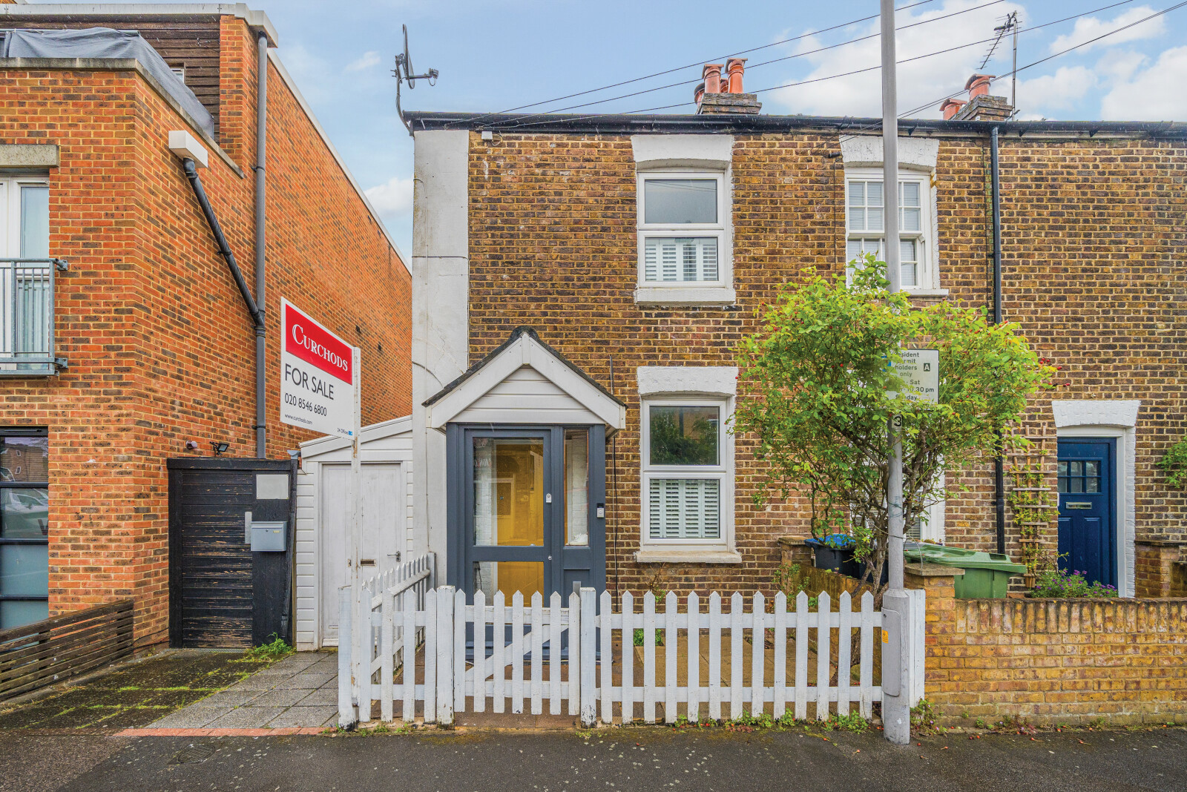Summary
An exceptional 3 double bedroom Edwardian cottage skilfully blendIng its original charm with contemporary design. Situated in an enviable position overlooking meadows to the front and with parking to the rear. EPC D
Key Features
- An exceptional cottage in prime semi-rural position
- 3 Double bedrooms
- Beautifully appointed bathroom and ensuite
- Large open plan kitchen, dining room and conservatory
- South facing living room
- Pretty front and rear landscaped gardens
- Parking area to the rear
- Within 0.8 miles of Shepperton Village & Walton on Thames town centre
Full Description
Cottages of this quality and prime position are a rare find in the area. Don’t be fooled by the modest exterior, as this belies the size of the accommodation within. This attractive home has been thoughtfully extended with the addition of a porch to the front, a large open plan conservatory to the rear and in 2008 the loft was converted into a new master bedroom with ensuite. From the moment you step through the gate into the garden with its neatly swept paths and pretty knot garden, you immediately get a sense of the attention to detail and high standard of finish. The porch is a useful area to kick off muddy boots before entering the light and airy hallway with its oak floor and deep understairs storage cupboards. The lovely south facing living is to the front, enjoying views over the garden, lane and meadow beyond. A contemporary style fireplace provides an attractive focal point to the room. To the rear the house opens up making it ideal for entertaining, being open plan but still retaining its defined areas. The dining room has useful storage cupboards flanking the chimney breast, these match the clean lines of the kitchen units that have wooden worktops complementing the oak flooring and a range of integrated appliances. The large conservatory creates another living room and floods the area with natural light. To the first floor are two double bedrooms with built-in wardrobes and storage. The bathroom has been beautifully appointed with tailor made furniture inset with a white suite set including a thermostatic shower over the bath. The former third bedroom now forms a study area with the staircase rising to the 2nd floor master bedroom. This is a lovely peaceful room with a Juliet balcony affording attractive views over the rear garden and a backdrop of trees that form the boundary to Bishop Duppas Park. There are built-in wardrobes, storage and an ensuite shower room.
The rear garden extends to 58’ with patios to front and rear positioned to catch the sun throughout the day. A central shaped lawn is bordered by well-stocked shrub beds and to the rear is a shed, and a gate out to the parking area, where there is ample space for 2 vehicles accessed by a private lane. There is also outside lighting, tap and electric points.
.
Floor Plan

Location
From the bottom of Shepperton High Street, turn left at the war memorial roundabout onto Russell Road. Continue across the mini roundabout and at Marshall’s roundabout take the third exit onto Walton Bridge Road. At the roundabout at the bottom of Walton Bridge Road take the 2nd exit onto Walton Lane. 2 Thames Mead Villas is set back on the right hand side opposite the meadow and just before the entrance to Bagster House.




























