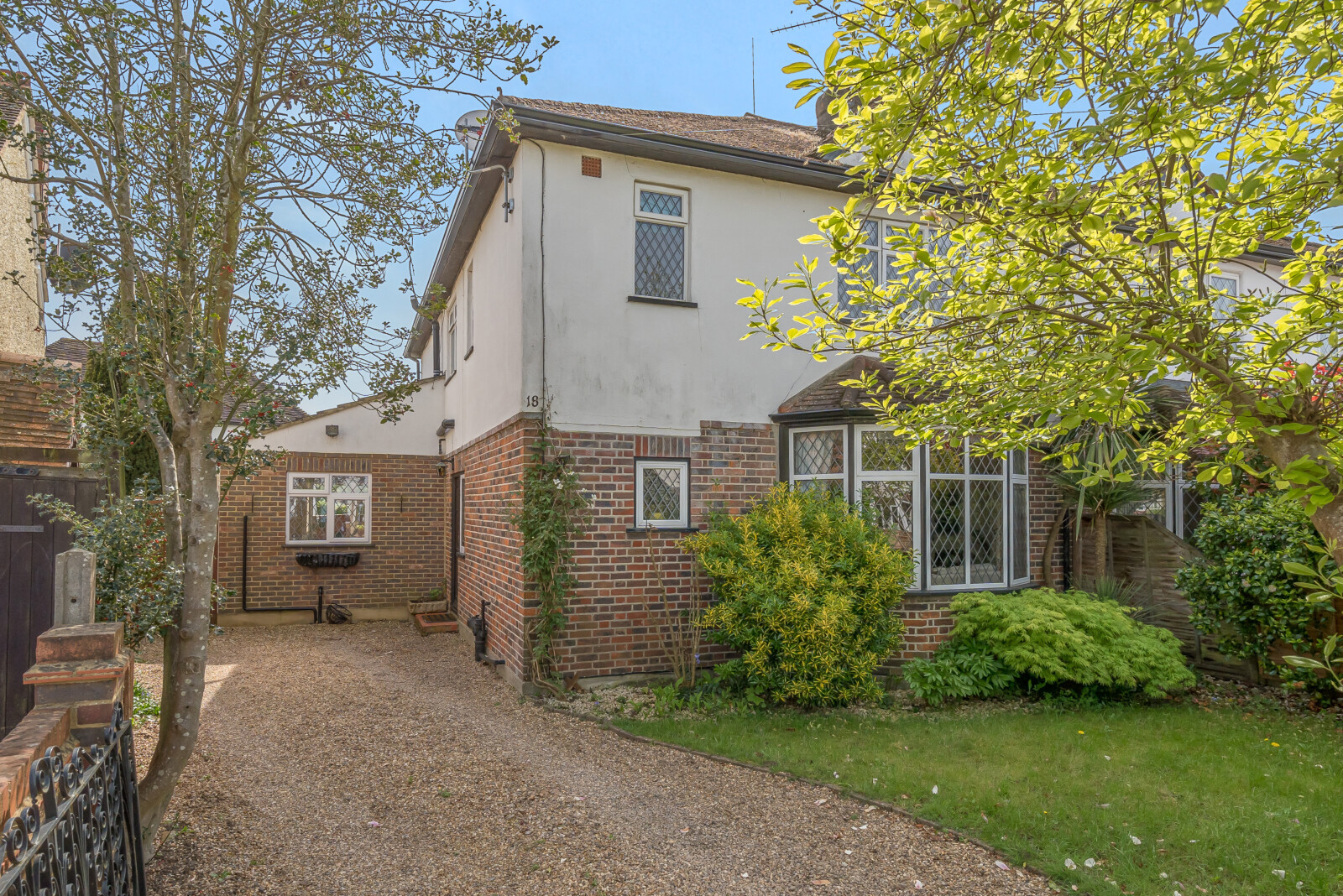Summary
A substantial 1930's 4 bedroom family home with a lovely homely feel, situated in a private road within the heart of the picturesque Thameside village of Laleham. EPC Rating: E
Key Features
- 4 Good Size Bedrooms
- 2 Reception Rooms + Conservatory
- Kitchen/Breakfast Room + Separate Utility Room
- Private Road Within Conservation Area of Village
- Planning Consent for Extension
- South Easterly Backing Garden
- No onward chain
Full Description
This traditional home has generously proportions rooms and the quality associated with its period, when materials were plentiful and craftsmanship was the order of the day. Our clients added a conservatory in 2008 and extended to the side in 2011 to create a good-sized kitchen/breakfast room. Further improvements have been made skilfully blending its original character with the practicalities of modern-day living. From the moment you step into the wide reception hall, it is evident that this home has a lot to offer. The generous sized bay fronted living room retaining its open brick fireplace. In addition, there is a separate dining room that also retains its fireplace and has French doors opening into a conservatory that leads around to the kitchen/breakfast room. The kitchen has been comprehensively fitted including integrated appliances, provision for an American style refrigerator and a breakfast bar peninsular. The former ground floor shower room has been made into a utility/cloakroom with plumbing for laundry appliances. The first floor gives access to a large loft space that could be converted into further accommodation (subject to planning consent). All four bedrooms are of a generous size and the fully tiled family bathroom has been attractively appointed with a modern 4-piece white suite including a separate shower cubical.
The gardens enjoy a sunny southeasterly aspect, extending to approximately 45’ with a full width patio that extends down the left-hand side, positioned to catch the sun throughout the day and has a brick-built BBQ and a garden shed. The main body of the garden is laid to lawn with mature shrubs, a weeping silver birch to the rear and a gated side access.
Floor Plan

Location
From the top of Shepperton High Street, turn left at the traffic lights onto Laleham Road (B376) and continue through the next set of traffic lights & across two mini-roundabouts onto the Shepperton Road (B376). Upon reaching Laleham Park on your left, follow the road around the left hand bend and take the first turning on the left onto Moorhayes Drive.
Moorhayes Drive enjoys a tranquil setting in the heart of this picturesque Thameside village and is within a short stroll of the 83 acre park. Laleham retains a strong community feel with its quaint 12th century church, selection of local shops, 3 public houses, restaurants and reputable junior school. The larger village of Shepperton and comprehensive town centre of Staines are within 2.5 miles providing direct rail services to London Waterloo. Junction 11, M25 and junction 1, M3 & the start of the A316 to London are within 3.5 and 4.5 miles respectively and Heathrow airport is also only 6.5 miles. Sporting facilities abound in the area with many fine golf courses, racing at Kempton Park, sailing and rowing clubs.


























