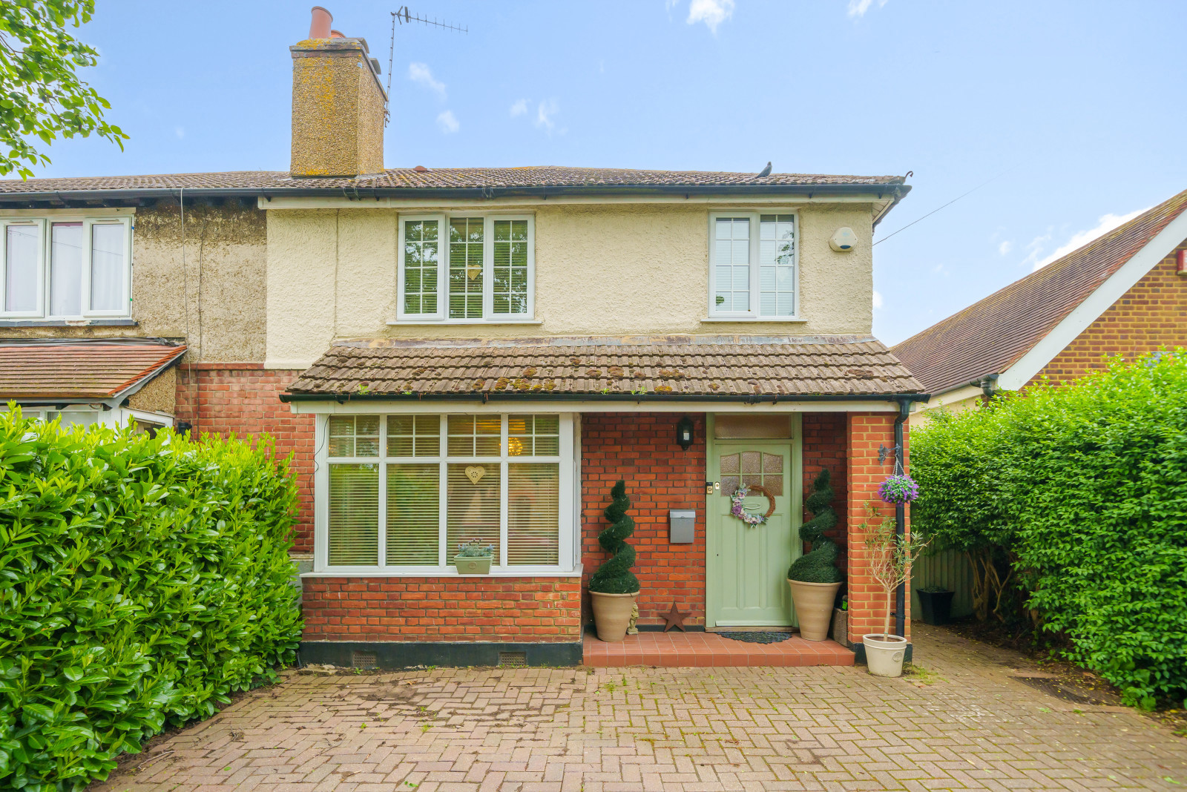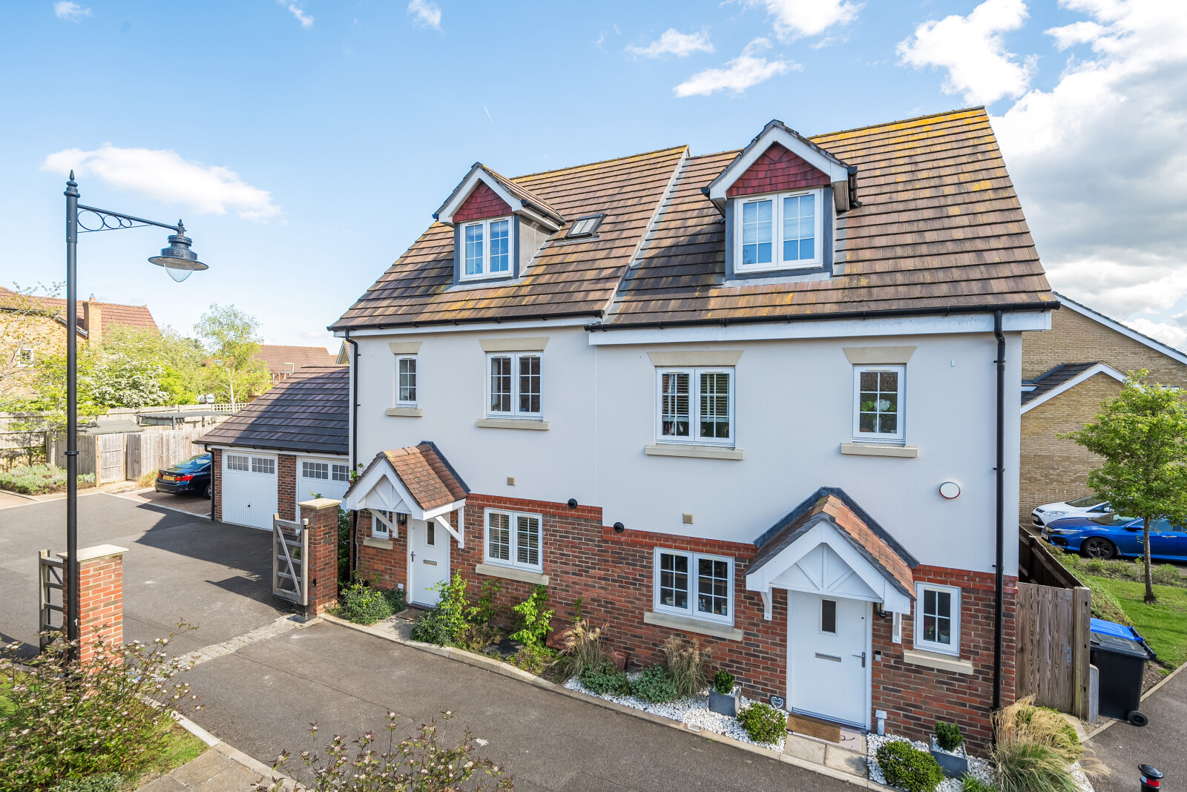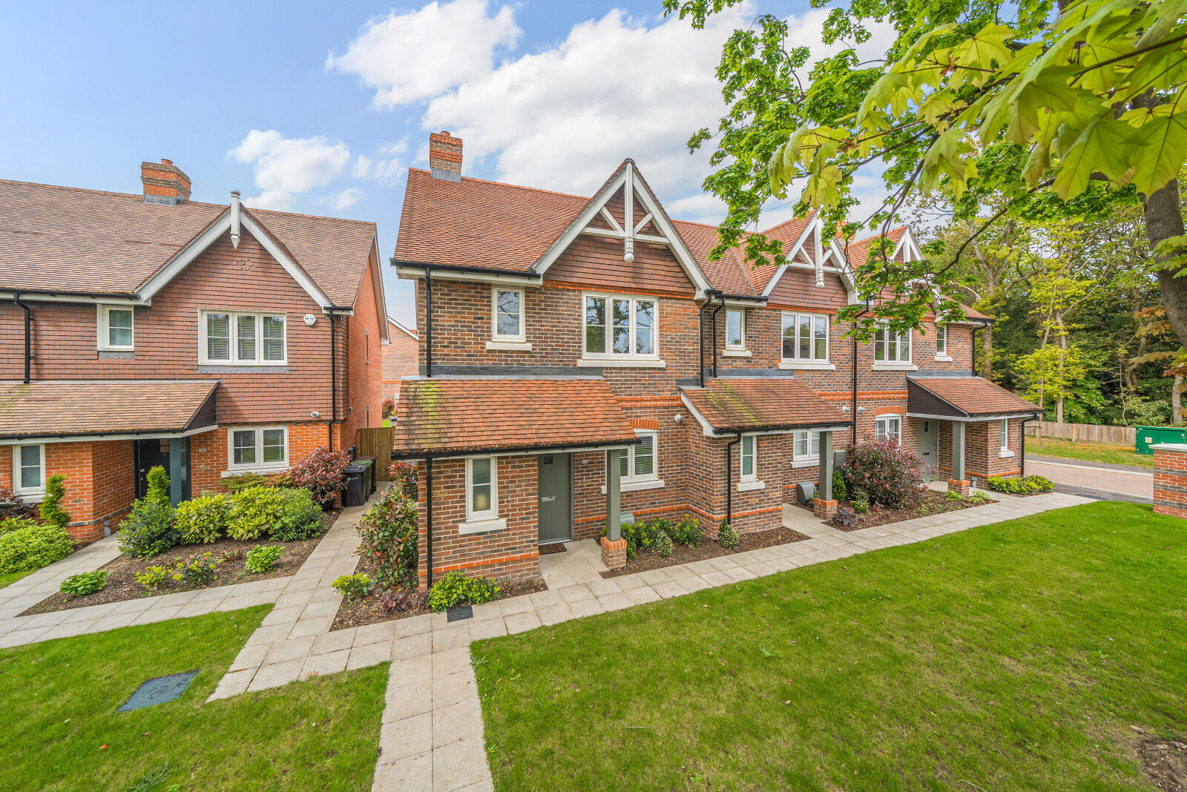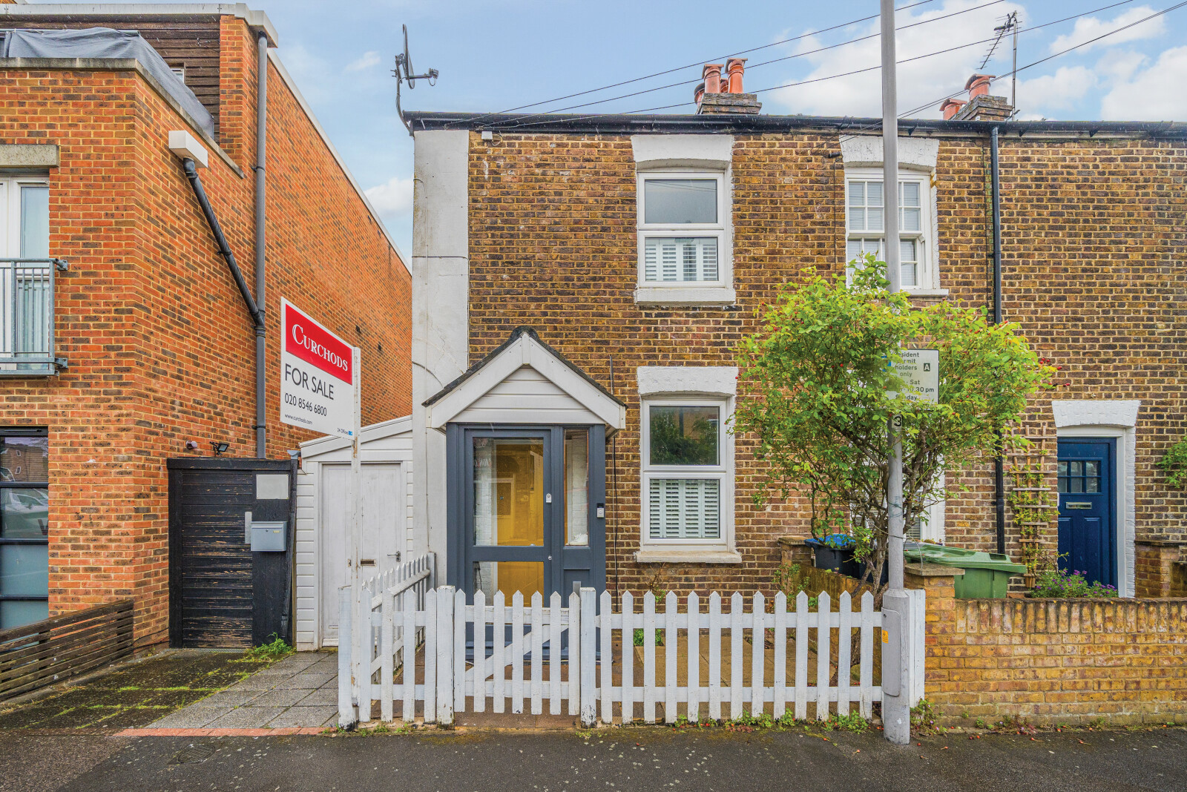Summary
The exterior of this traditional family home belies the size and quality of the accommodation within, which has been extended and extensively modernised in a contemporary style to provide a practical layout and all the “must haves” for today’s style of living with excellent entertaining space and 3 large bedrooms. Complimented by a 140’ backing garden, off street parking and situated in a sought after quiet residential road close to local amenities. EPC: C
Key Features
- A traditional family home with a contemporary twist
- 3 Reception rooms including separate study
- Large open plan kitchen/dining/family room
- 3 Good-sized bedrooms
- Attractively appointed modern bathroom
- 140’ Mature rear garden
- Sought after tree lined road close to local amenities
- Only 0.9 miles to High Street and station (London Waterloo 53 minutes)
- Catchment of reputable schools for all age groups
- No onward chain
Full Description
This beautiful home has a lovely spacious feel, providing all the practicalities and a versatile layout for a growing family with three reception rooms, a guest cloakroom. It has been extended to the rear to provide a large open plan kitchen/dining/family room with full width bi-fold doors opening onto the large and secluded rear garden. The kitchen area has been attractively fitted with a range of Shaker style units with granite worktops and a central island breakfast bar. There are a range of integrated appliances and provision for an American style refrigerator and to one side is a useful utility cupboard to shut away the laundry appliances. For a quiet retreat, retire to the elegant living room that is situated to the front and retains its box bay window and open fireplace. The current study lends itself to a variety of uses including an additional bedroom. To the first floor are three good sized bedrooms and an attractive fully tiled bathroom appointed with a modern 3-piece white suite.
The rear garden extends to approximately 140’, with a secluded patio, ideal for summer entertaining. The main body of the garden is laid to lawn bordered by mature shrubs and trees. To the front the driveway providing parking for two vehicles with a gated side access to the rear garden.
Floor Plan






























