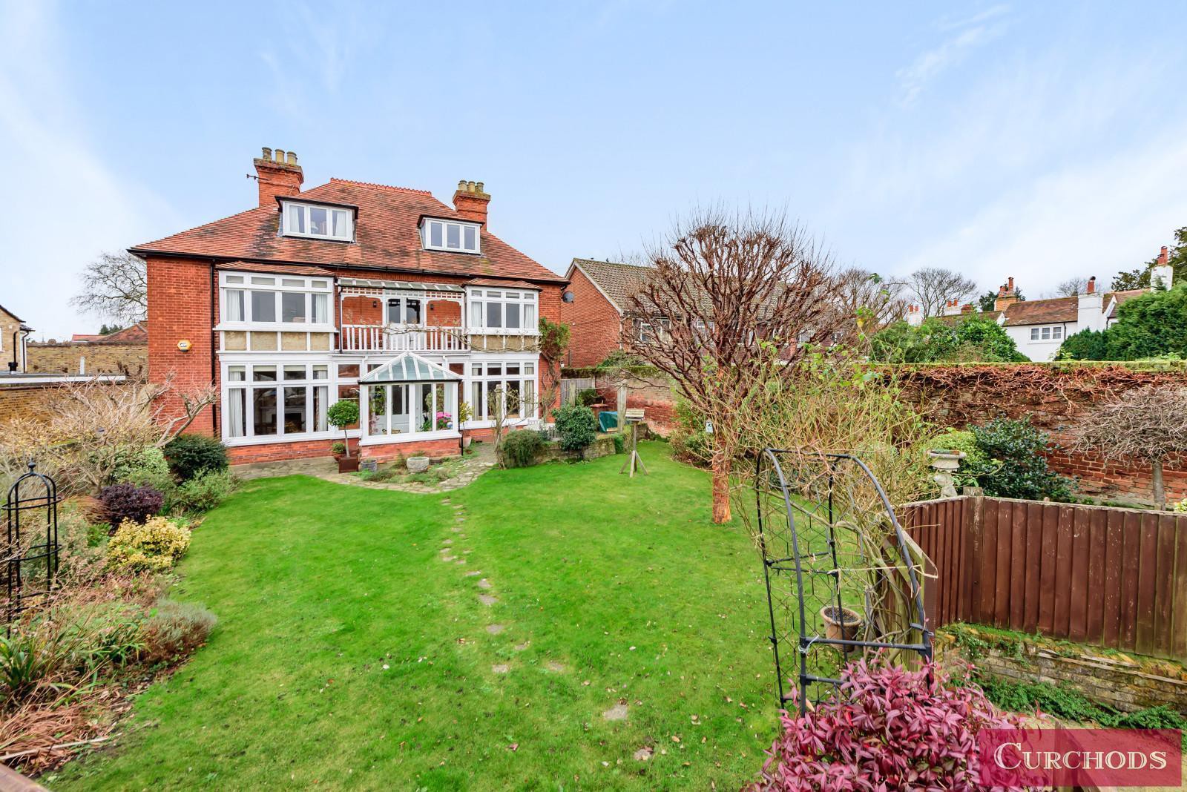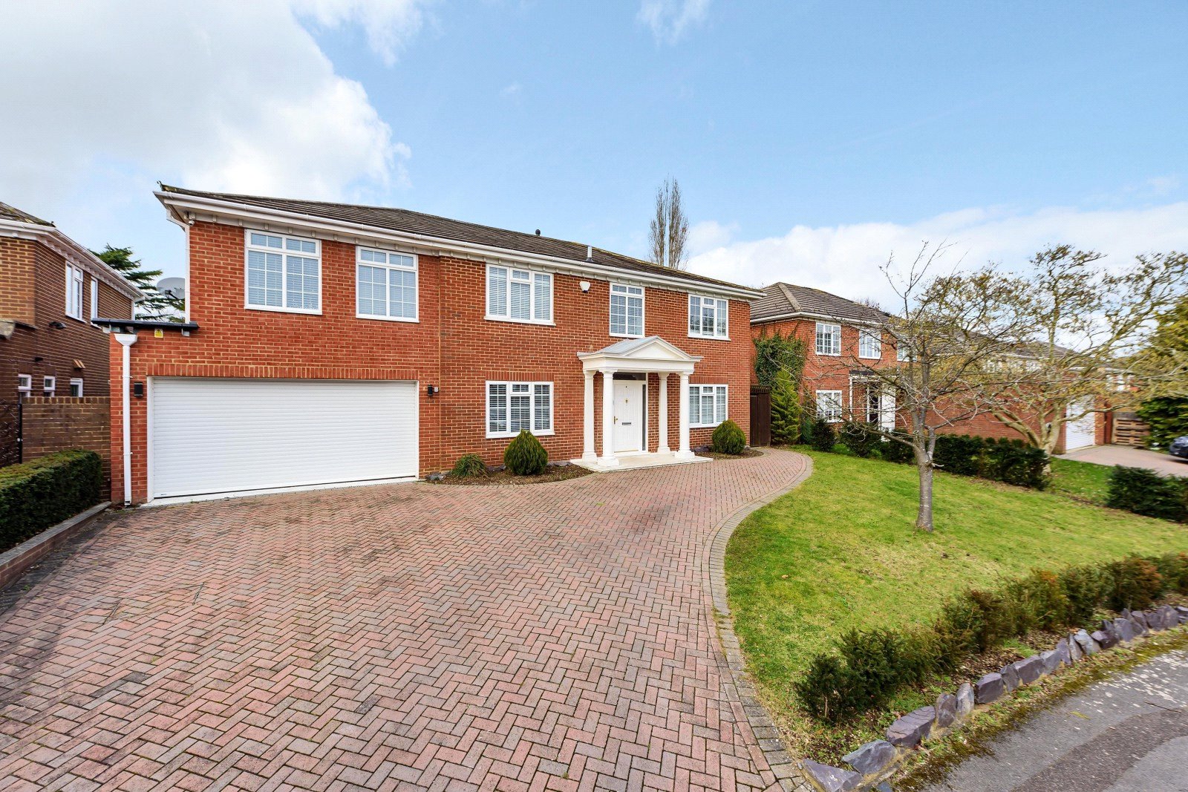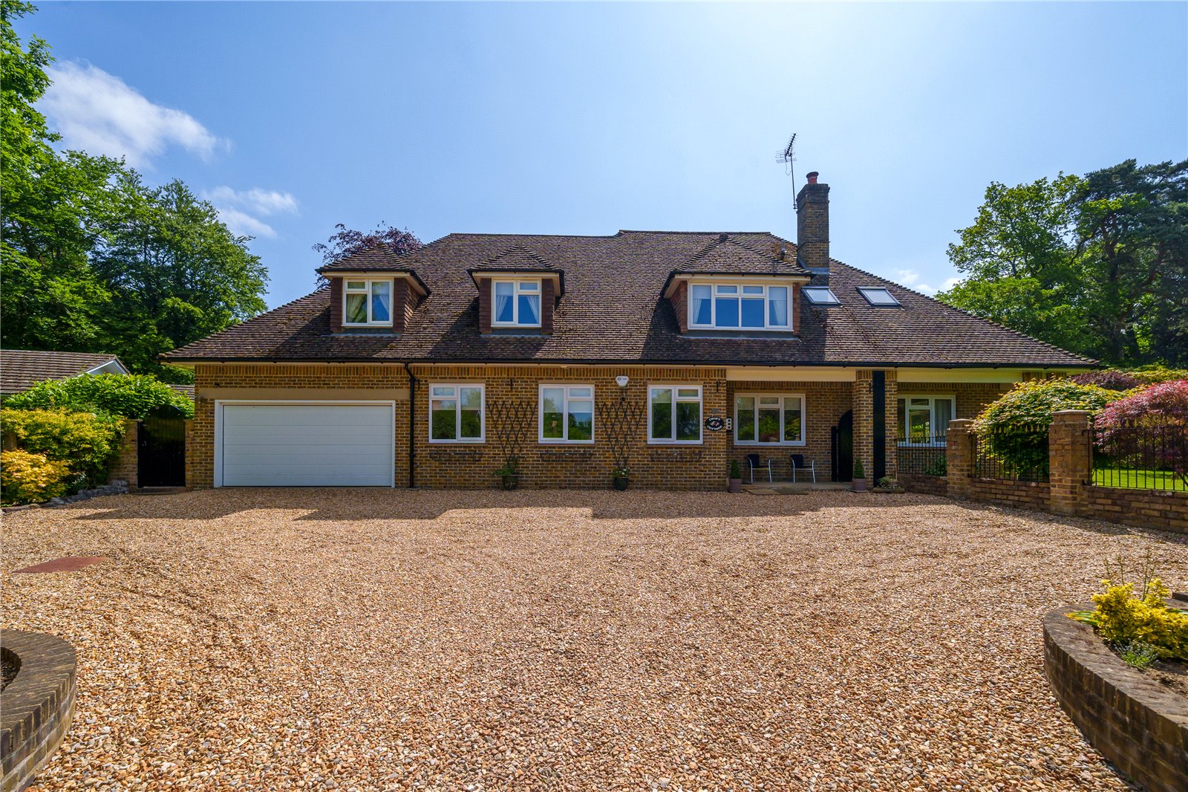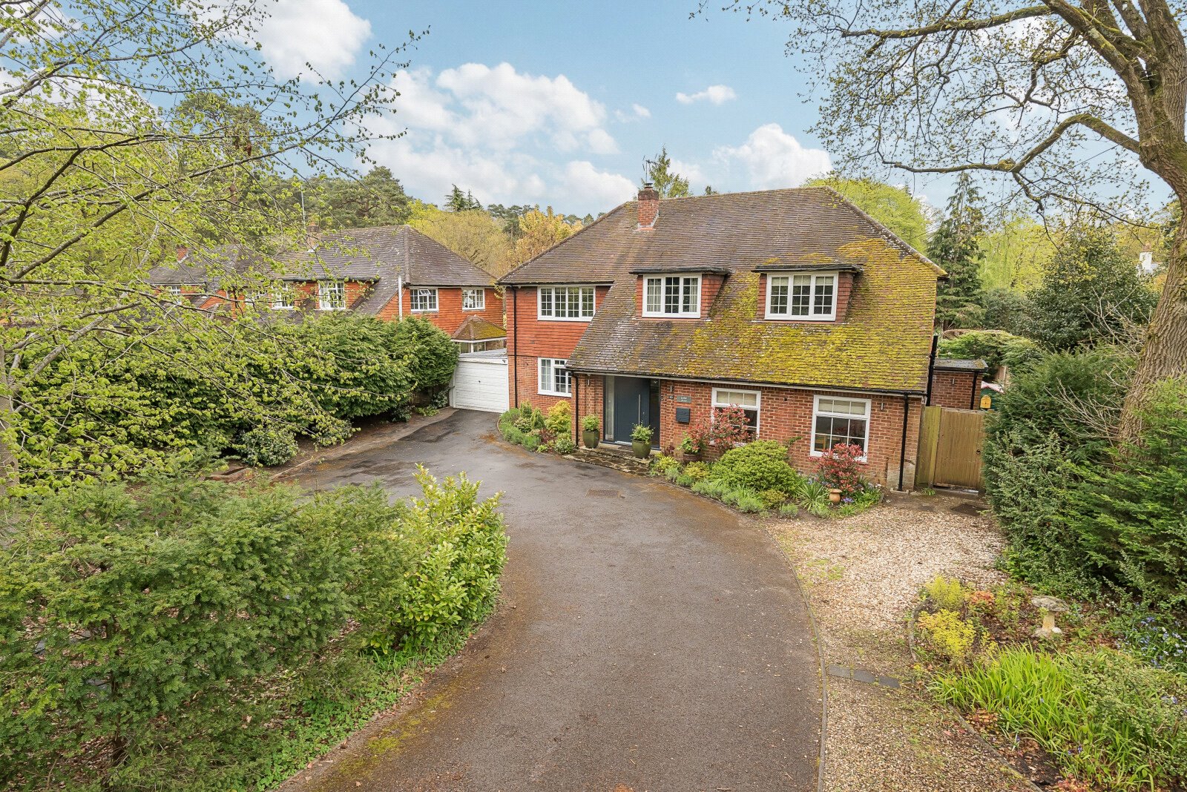Summary
**** SOLD BY CURCHODS **** A fine example of a double fronted Victorian riverside home, commanding an elevated position with panoramic south westerly views over this picturesque stretch of the River Thames, within the pretty conservation area of Laleham village. EPC: F, Council Tax F
Key Features
- Motivate seller and no onward chain
- Garage, garden chalet and boathouse
- Picturesque tranquil position in the heart of Laleham village
- 3D Viewing tour available on request
- Substantial 7 bedroom Victorian home with panoramic river views
- Immense character & period charm
- Adaptable accommodation set over 3 floors
- Walled south westerly backing garden
Full Description
Red House is an elegant home with a lovely ambience, retaining the classic symmetry and character of its period with warm red brick elevations relieved by double height box bay windows framing a central glazed porch with a balcony over leading off the first floor landing. The generously proportioned accommodation extends to 3121 sq.ft (290 sq.m) set over three floors offering an adaptable layout. As can be seen by the floorplan overleaf it is currently set out as 7 bedrooms, 3 bathrooms, 2 receptions and 2 kitchens.
The porch makes a lovely light and sunny entrance to the property leading into the central hallway that sets the scene, with its original leaded light front door and traditional joinery and staircase. The south facing, bay fronted dining room has a high ceiling that accentuates the space and retains its beautiful tiled fireplace. To the rear is the principal kitchen that is fitted with a gas fired Aga and retains its larder. There are two large double bedrooms and a bathroom on this level.
The first drawing room is double aspect to take full advantage of the river views and the marble slipped fireplace with its polished grate and oak surround make a focal point to the room. A door to the rear leads into a former reception room that was converted into a breakfast room including a small kitchen, which has a oven and fridge. This could easily be converted back or repurposed. The front area of the landing is of a good size and a lovely light space, which makes an informal seating area opening onto the balcony. Also, on this level are two further double bedrooms and a 2nd bathroom fitted with a fabulous Art Deco bath and a separate shower cubicle.
Continuing up to the 2nd floor, there area 3 further bedrooms, the front two having dormer windows facing the river and the bathroom is fitted with a 3-piece white suite.
Floor Plan

Location
Blacksmiths Lane is situated in the heart of the picturesque Thames Side village of Laleham, adjoining the Towpath that forms part of the Thames Path, running from the source of the River Thames in Kimble, Gloustershire to the Thames Barrier at Woolwich. The village offers a reputable local junior school and a selection of public houses and restaurants. The larger village of Shepperton with its bustling High Street and the town centres of Ashford and Staines with their fast rail service to London Waterloo, excellent shopping and entertainment facilities are all within 2.2 miles. For the motorist junction 13, M25 and junction 1, M3 and the start of the A316 to London are both approximately 4 miles distant. Recreational facilities are abound in the area, with many fine golf courses, health clubs, cinemas and leisure complexes within easy reach.













































