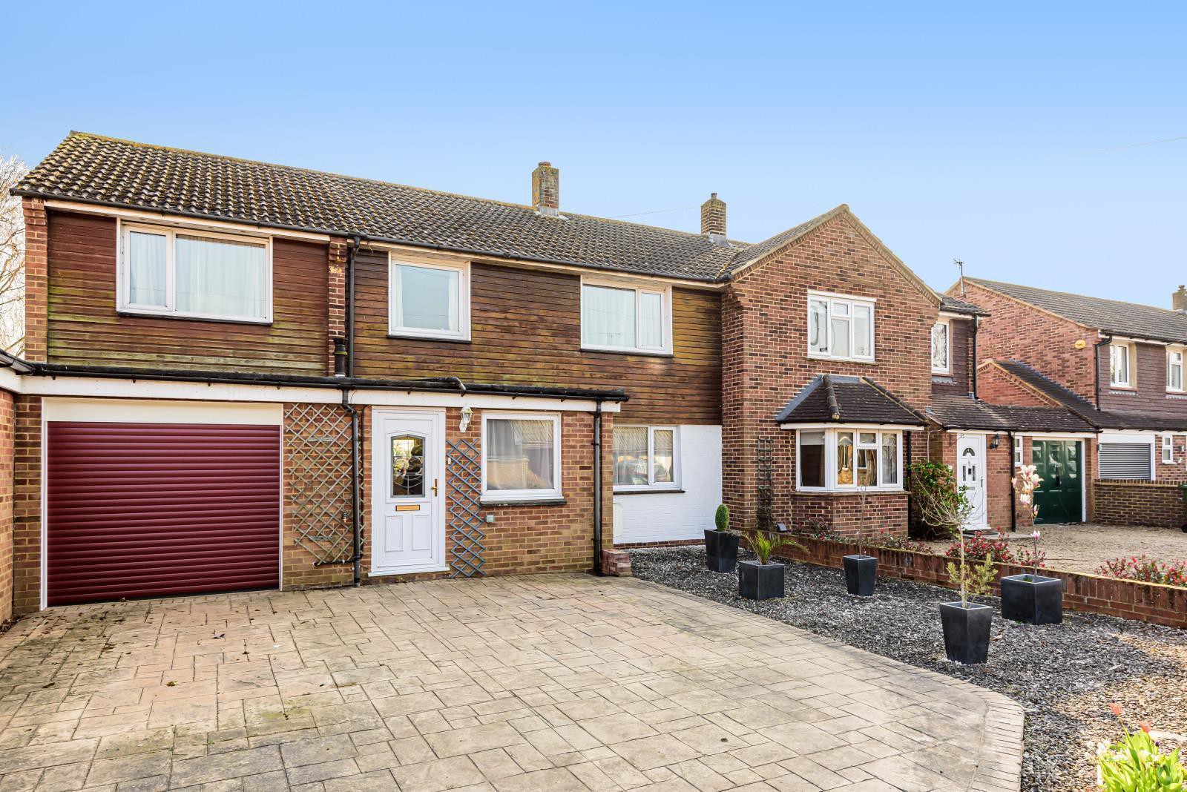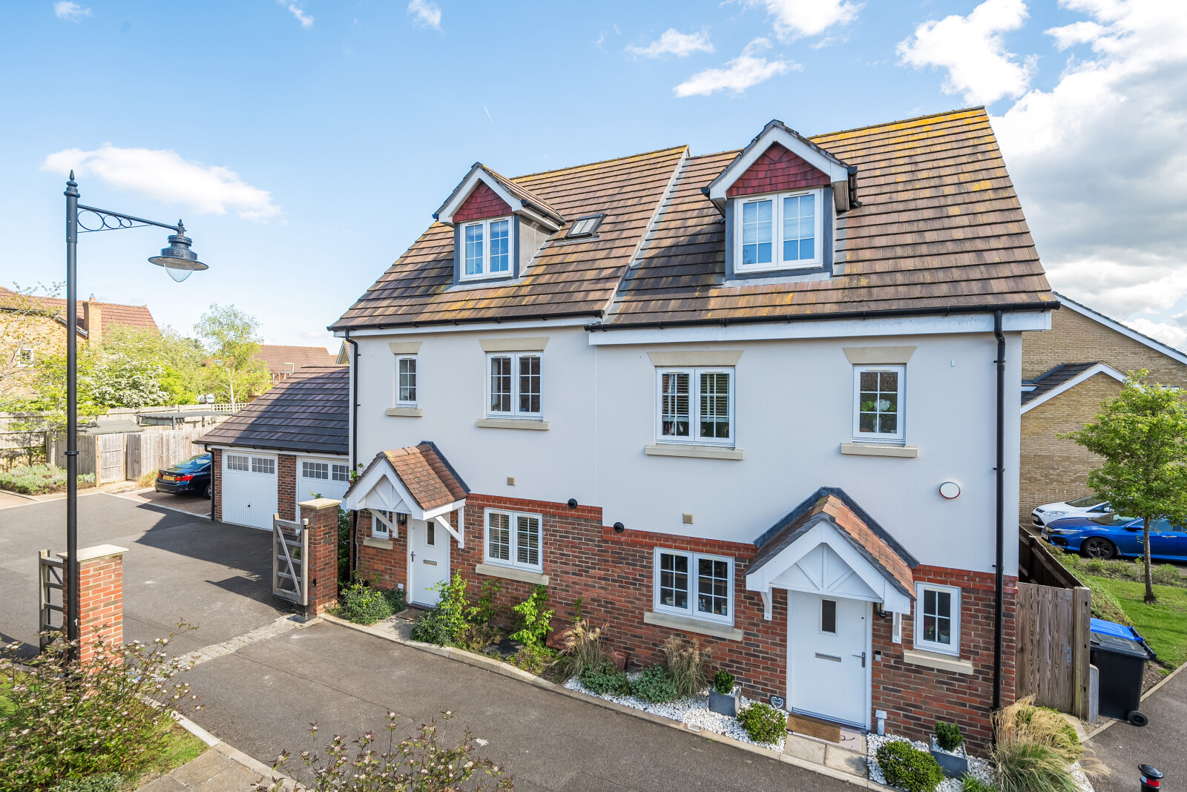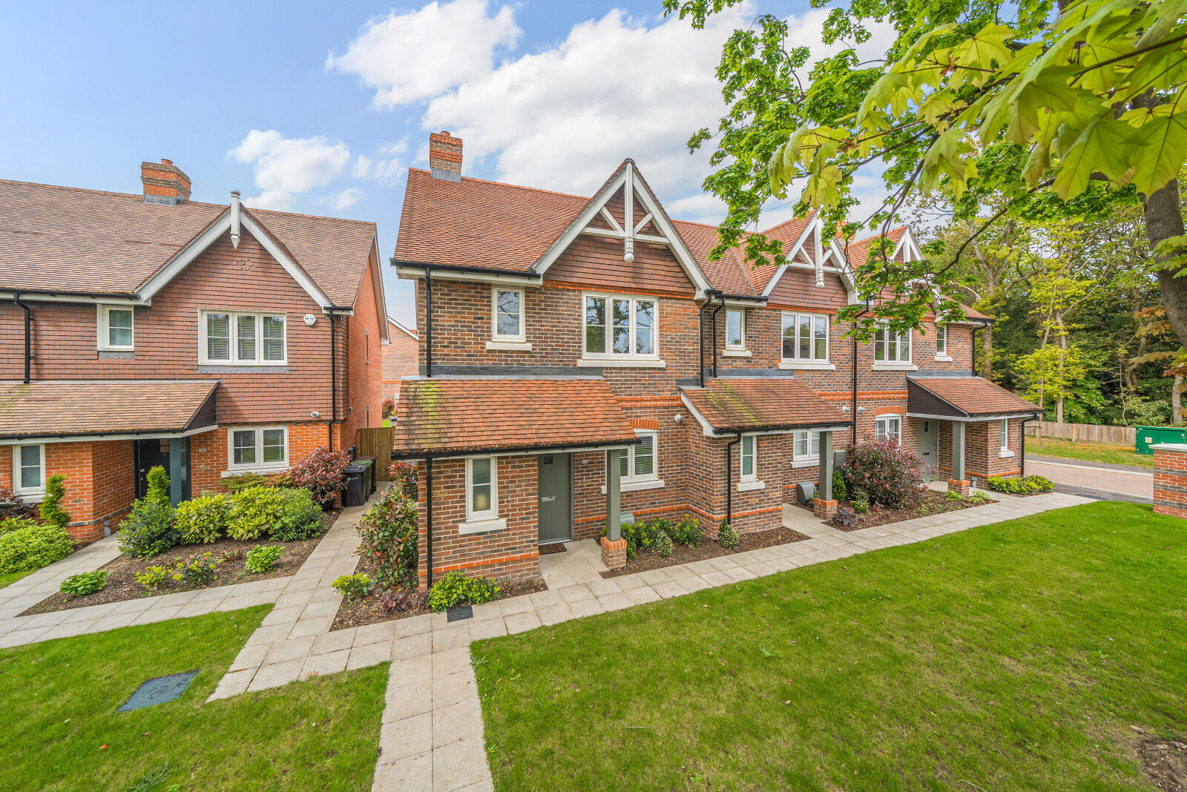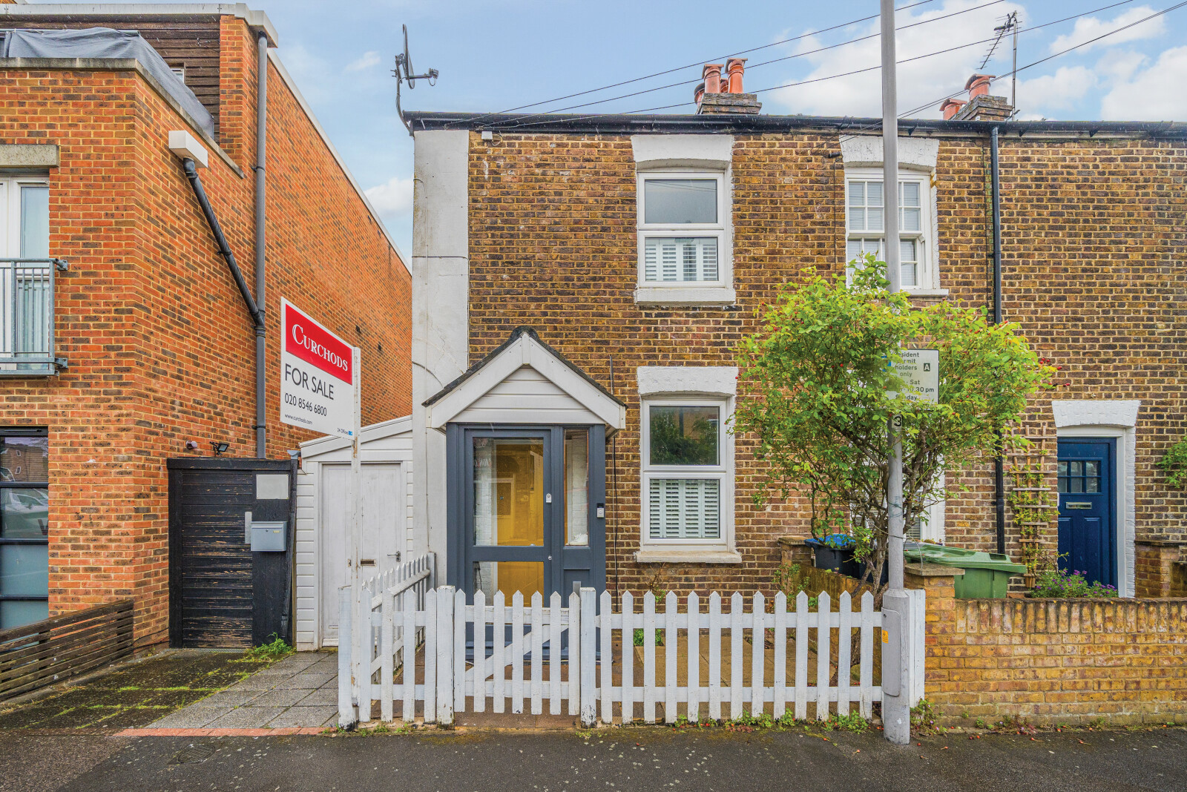Summary
A substantial 4 bedroom family home providing adaptable accommodation, set in an enviable position within this popular development with southerly backing gardens overlooking playing fields behind, a short stroll of Saxon primary school, close to local amenities and only I mile from Shepperton’s High street and station. EPC Rating: D
Key Features
- Spacious 4 bedroom family home
- 3 Reception rooms and study
- 2 Bathrooms
- 66' x 36' Southerly backing garden
- Sought Atter Location
- Shepperton High Street and mainline station within 1 mile
- Ample off street parking and integral garage
Full Description
This well cared for and improved family home was extended in 1988 with the addition of a two-storey side extension to provide an integral garage with a kitchen and separate dining room behind and a new master bedroom and bathroom over. Further, more recent improvements include re-wiring, refitment of the kitchen and the installation of sealed unit double glazing. Today the accommodation has a spacious and adaptable layout ideal for a growing family, as it’s within a few minutes’ walk of the reputable Saxon primary school, local shops and easy reach of public transport. The feeling of space is evident from the moment you step into the reception hall and being set on a north/south axis with large picture windows, all the rooms are flooded with natural light. The living room is split into two areas, the front portion being a cosy room to snuggle up and the rear section being the original dining room, makes a lovely summer lounge with patio doors opening onto the garden. The generously sized kitchen is also split into two defined areas and comprehensively fitted with a range of contemporary style units inset with integrated appliances. This flows through into the dining room that opens onto the patio for summer entertaining. Completing the ground floor is a study to the front and an integral garage.
To the first floor the spacious landing gives access to a partially boarded loft space. There are four bedrooms, the 3 double rooms have built in wardrobes and the fourth is a good sized single. There are two bathrooms, the main family bathroom has been appointed with a modern 3-piece white suite and the original bathroom has been made into a wet room. The former separate WC has had the suite removed to create a useful storage room but this could be re-instated if required.
The southerly backing garden extends to 66’ x 36’, enjoying open views over Saxon school’s playing fields and Littleton Lake beyond. A patio has been laid across the rear and to the side of the house leading to a central lawn bordered by established flower/shrub beds. To the rear is a garden shed and to the front a driveway provides parking for 4 vehicles.
Council Tax Band: F
Floor Plan

Location
The property is situated in an enviable position set within southerly backing gardens overlooking the far end of Saxon school’s playing fields behind. Briar Road is a popular established residential road, ideally located within a short stroll of Saxon Primary School, a parade of local shops catering for daily needs and a footpath along the banks of the picturesque Littleton Lake. Shepperton village with its traditional bustling High Street and mainline station (London Waterloo 53 minutes) are only 1 mile away. For the motorist junction 1, M3 and the start of the A316 to London are 3.4 miles and junction 11, M25 is 3.6 miles. with parking to the front for 4 vehicles.
























