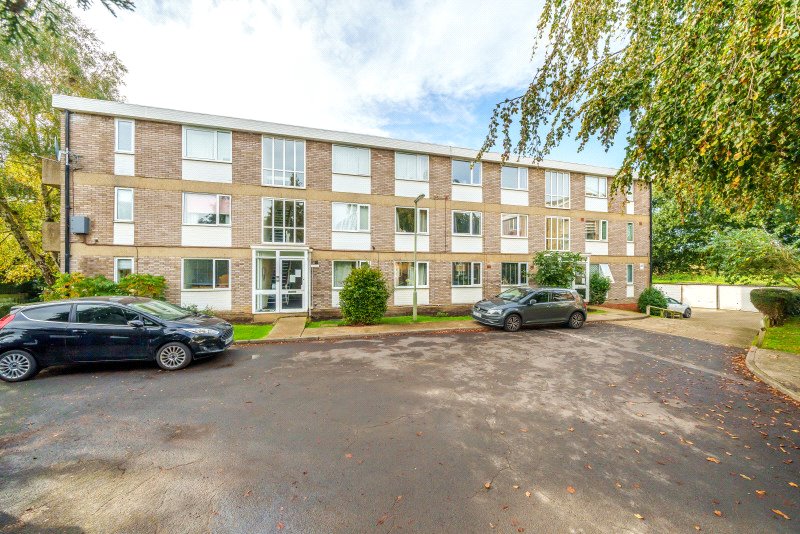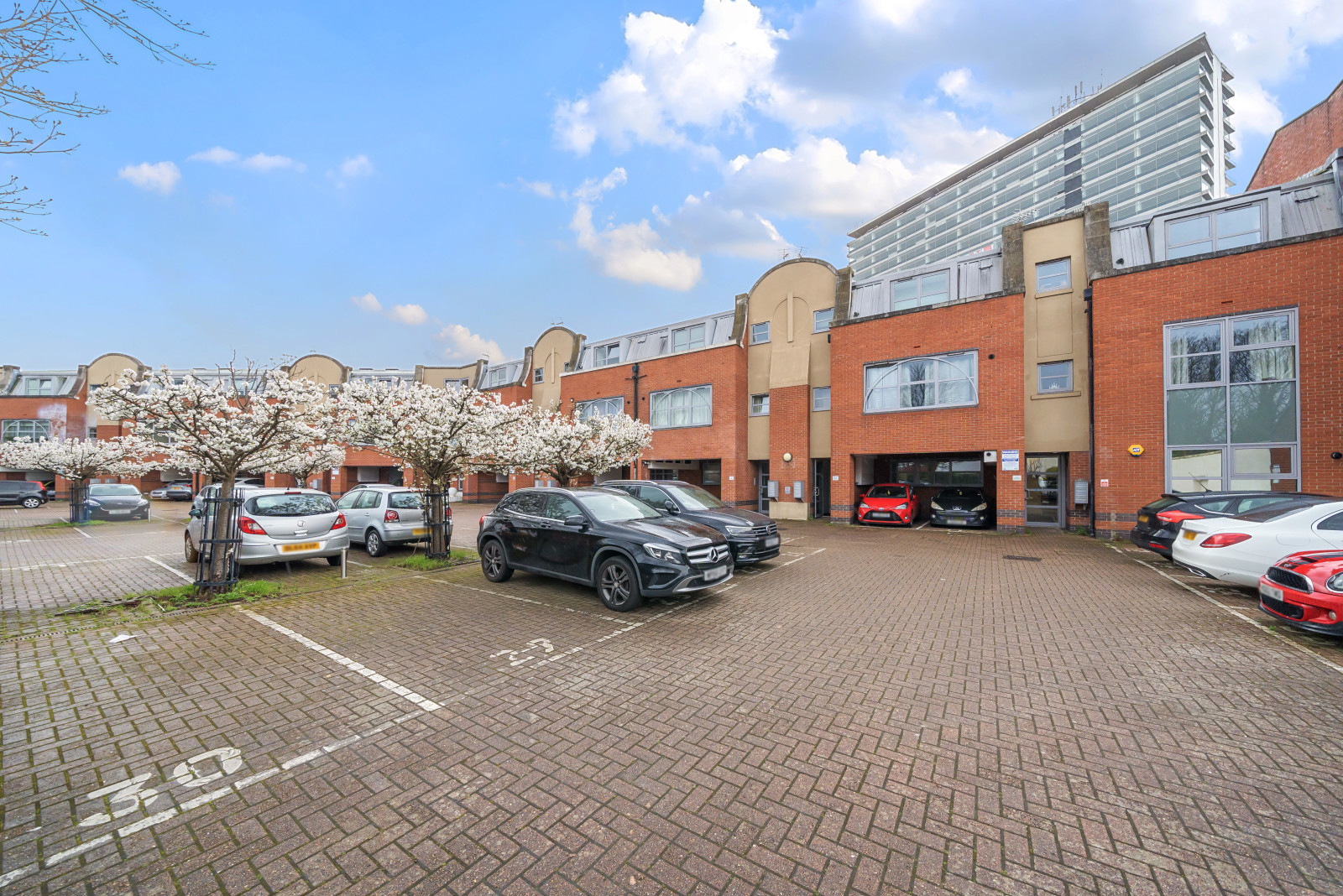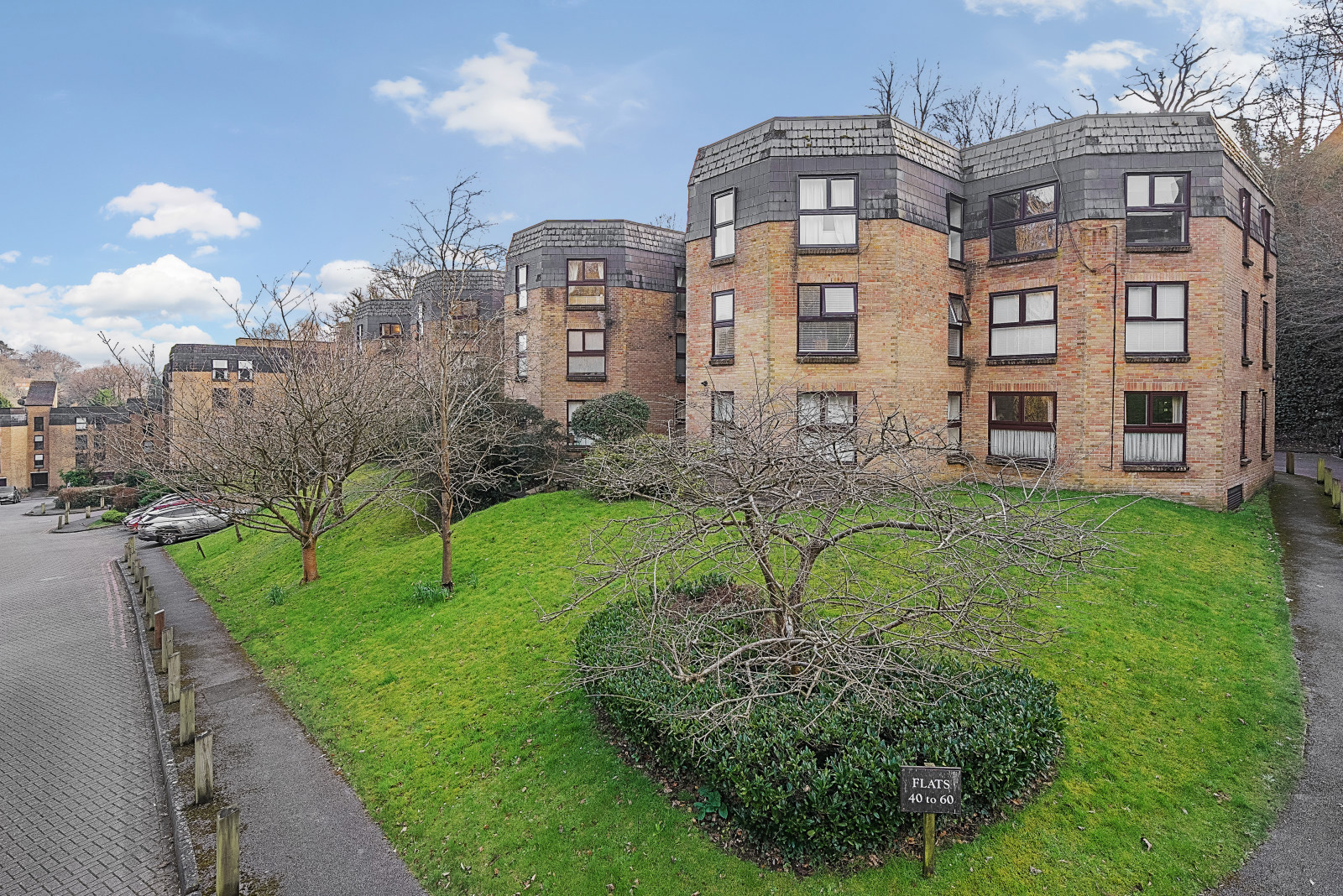Summary
A well presented and spacious second floor retirement apartment served by a lift, situated in a popular and friendly development in the heart of Shepperton Village. The High Street and local shops are within a short walk, with the station being 0.5 mile away. The property has recently benefitted from being redecorated and recarpeted throughout. The entrance to the apartment leads straight into a spacious hallway which features a large storage cupboard. The sizeable lounge/diner has a wealth of natural light, enjoying a sunny southerly aspect with views to Manor Park. The kitchen features an integral hob and oven along with spaces for freestanding white goods. The well proportioned bedroom features a built in wardrobe and further space for freestanding furniture. The bathroom comprises of a standard three piece suite with a shower over the bath. The residents enjoy the use of the communal areas, which comprise a lounge, attractive gardens, a visitors’ guest suite and car park. For peace of mind, a resident house manager is on hand, along with an emergency call and entry phone system. EPC: C Council Tax: D
Key Features
- Retirement complex for the over 60s situated in the heart of the village
- 2nd floor apartment served by a lift
- Moments from Shepperton’s traditional bustling High Street, bus routes and local amenities
- Beautiful southerly views over communal gardens and Manor Park
- Large double bedroom with built in wardrobe
- Friendly community with resident house manager and 24 hour monitored emergency call system.
- Communal residents lounge and gardens
- 2 Residents car parks
- No onward chain offering vacant possession upon completion
- Lease: 125 years from 1998, Service charge: £3576.14 p.a Ground Rent: £609.71 p.a
Full Description
The property is economical to run & has an emergency call system to the Resident Manager and call centre, together with a large storage/airing cupboard. The kitchen is comprehensively equipped with built-in washing machine, fridge, freezer, electric hob & oven. The good-sized double bedroom has built-in wardrobes. The property also benefits from a superb L-shaped lounge/dining room with ample space for dining table. The fully tiled bathroom comprises a coloured suite. The development is well-maintained with the resident's lounge that opens onto the communal inner gardens and there is also a well appointed guest suite that is available for visitors that wish to visit for a short stay. Lordsbridge Court is a popular development centred around the well kept landscaped gardens and is situated in the heart of Shepperton within a short level walk of the village, Greeno community centre, bus stops and rail station.
Lease: 125 years from 1998; Ground Rent: £609.70 pa; Service Charge: £2,858,72pa
Floor Plan

Location
From our office, turn left and proceed towards the bottom of the High Street. Take the second turning on the left onto Cliveden Place, follow the road round into Mervyn Road and the entrance to Lordsbridge Court can be found at the end of the road.
















