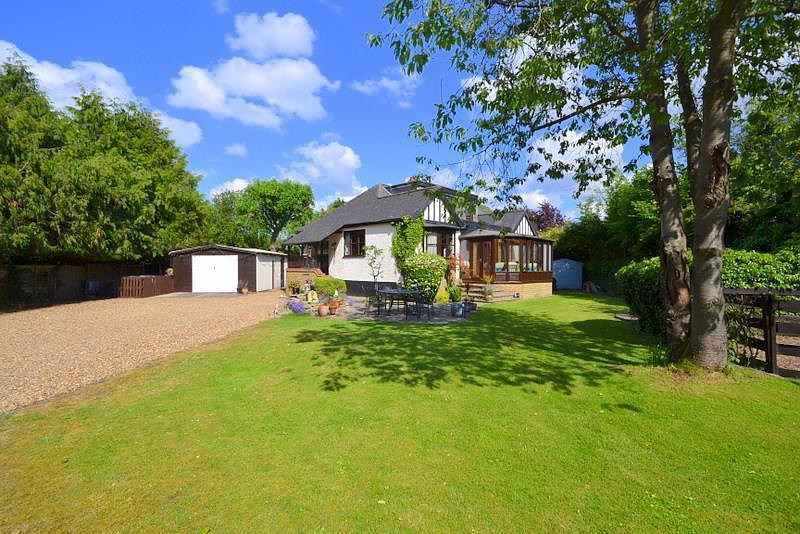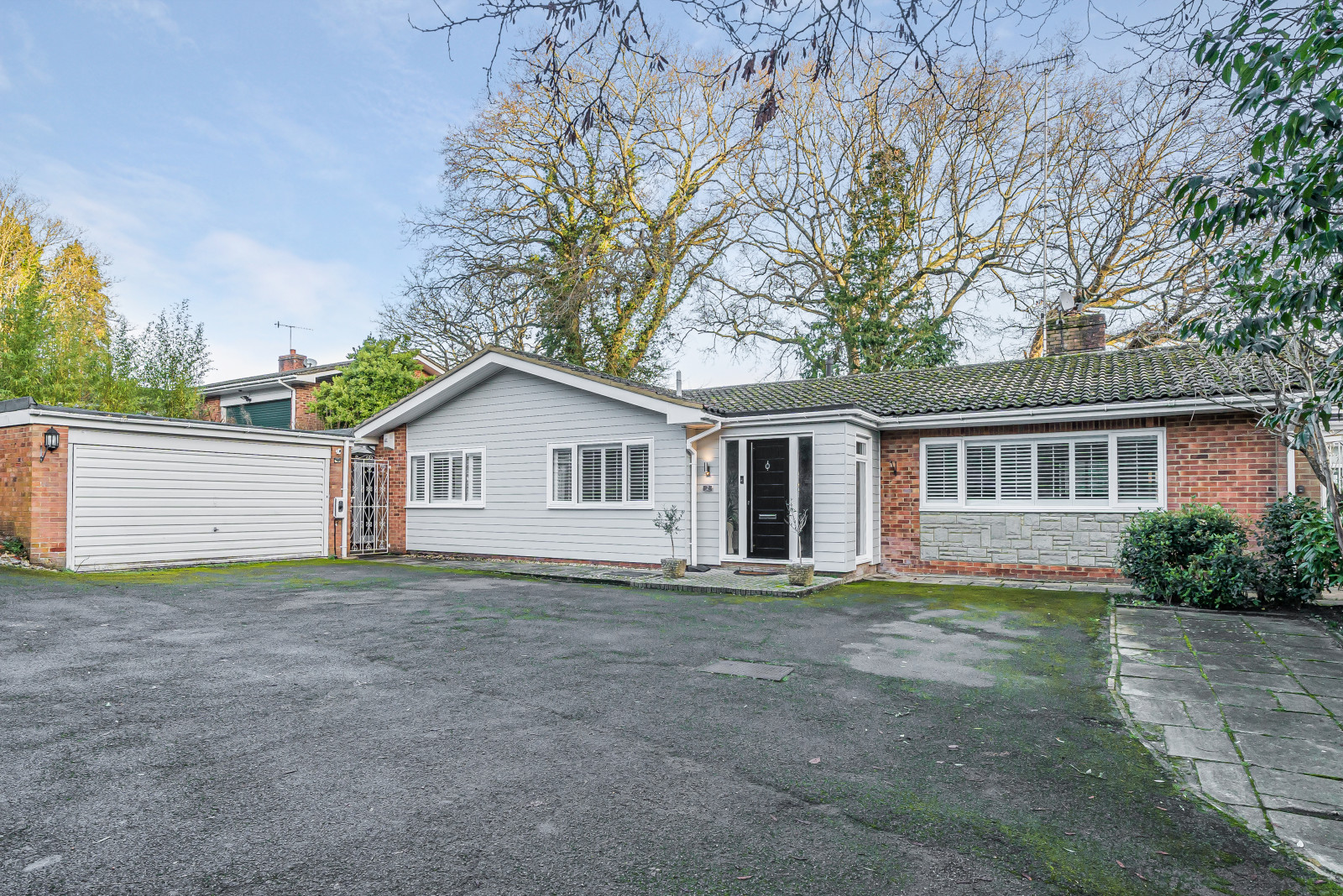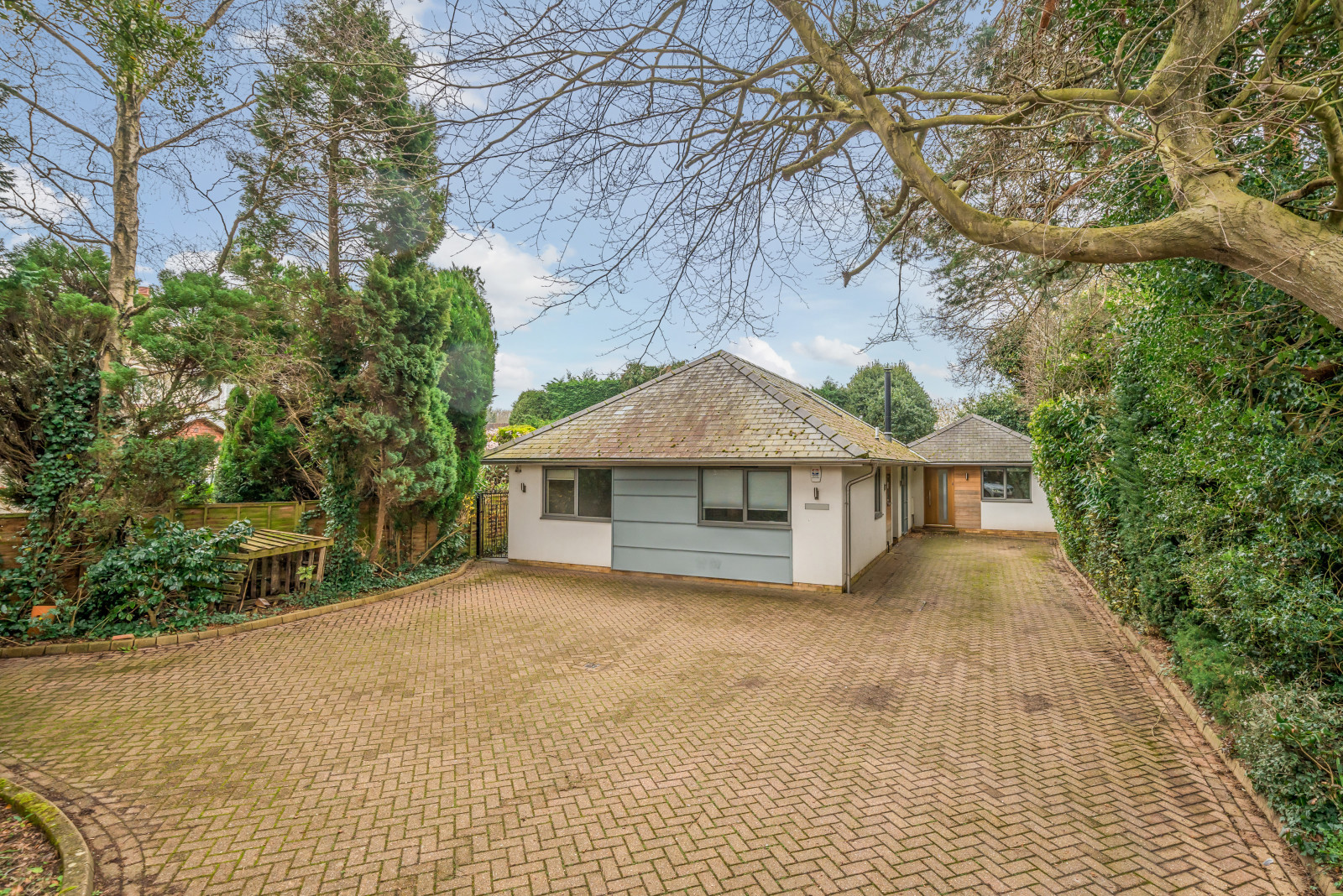Summary
Meadcotte, is a substantial detached chalet style bungalow extending to 1996 sq.ft (185.4 sq.m) with a lovely homely feel and generously proportioned rooms. Later extended to both the ground and first floor to provide spacious and adaptable accommodation currently laid out as four bedrooms and two large reception rooms, all enjoying attractive views over the gardens or countryside to the rear.
Key Features
- Council Tax Band: F. EPC Rating: E
- No onward chain and early possession
- 0.439 acre plot overlooking countryside to the rear
- Substantial & versatile 4 bedroom family home
- Tucked away at the foot of a private lane adjoining the Towpath
- Excellent entertaining space
- Moments from the River Thames and only 1.4 miles from village centre
- Detached double garage
Full Description
A covered veranda style porch and front door open into the reception hall that gives a good feeling of space that is replicated throughout and to the side is a useful boot room. The generously proportioned, south facing living room is a lovely light room ideal for entertaining, retaining its open brick fireplace and with full height windows and patio doors opening into the conservatory. Adjoining is the dining room, which is an excellent size for those large family gatherings or this room could be repurposed as a bedroom. To the rear is a large kitchen/breakfast room that overlooks the garden. This is split into two areas with room for a dining table. The kitchen has been fitted with a range of beechwood Shaker style units with an integrated fridge/freezer, dishwasher and a range cooker with a canopied cooker hood over and a door leads into a rear porch with plumbing for laundry appliances. Completing the ground floor are three bedrooms and a 4-piece family bathroom.
To the first floor is the master bedroom, which is a generously proportioned room with built-in wardrobes and a door leading onto a south facing roof terrace. The en-suite bathroom has been appointed with a 4 piece white suite incorporating a corner bath and separate walk-in shower cubical.
Floor Plan

Location
Meadcotte is tucked away at the foot of a private lane that runs off the Tow Path and this picturesque stretch of the River Thames. Shepperton Lock and historic 'Old Shepperton' with its picturesque Church Square, fine Norman Church, reputable selection of public houses and restaurants are all within an easy stroll.
Shepperton offers a friendly village community, ideal for bringing up a family and provides an excellent selection of state and private schools, catering for all age groups. The village centre with its traditional bustling High Street, bus routes & station providing a service to London Waterloo (53 minutes) are within 1.4 miles. For the motorist, junction 1, M3, the start of the A316 to London & junction 11, M25 are 3.8 & 3.4 miles respectively.































