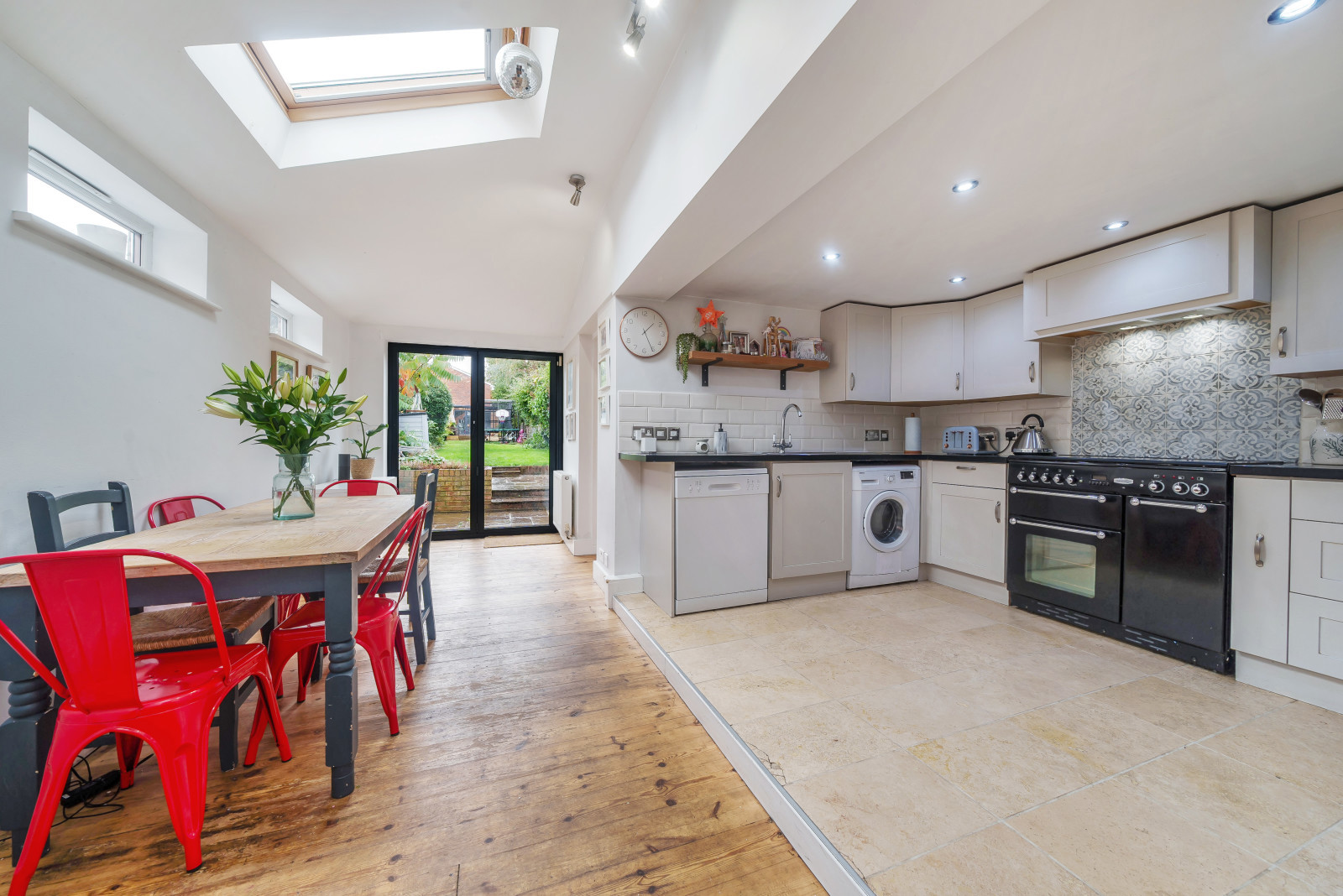Summary
Indulge in the allure of Victorian elegance with this captivating red-brick semi-detached home. Beyond its charming facade, discover the warmth of an open-plan kitchen/dining/family area, two inviting reception rooms, and three well-appointed bedrooms. The spacious 150' rear garden beckons for relaxation plus impressive summer house/office, while off-street parking for two cars adds a touch of practical luxury. This residence is more than a home; it's an ideal retreat seamlessly blending period charm with modern comfort.
Key Features
- Victorian charm & character
- 3 double bedrooms
- Open plan kitchen/dining/family area
- Front aspect sitting room & separate dining room
- Ground floor bathroom
- Kitchen with range of units
- Garden 150' (approx) with summerhouse/home office
- Off road parking
Full Description
Floor Plan

Location
Situated on the outskirts of Addlestone on the Ottershaw side of town close to plenty of trees and greenery, this is a great area for those looking for easy access to the M25 motorway network, with shopping, restaurant and entertaining facilities at nearby Addlestone, Weybridge and Woking. The area remains a firm favourite amongst families due to the excellent schools that include Holy Family Roman Catholic School, St George's College and Sir William Perkins School. Close proximity to mainline train stations including Weybridge, West Byfleet and Woking. Those with an interest in golf and well-being will find the luxurious Foxhills Club & Resort a short distance away





















