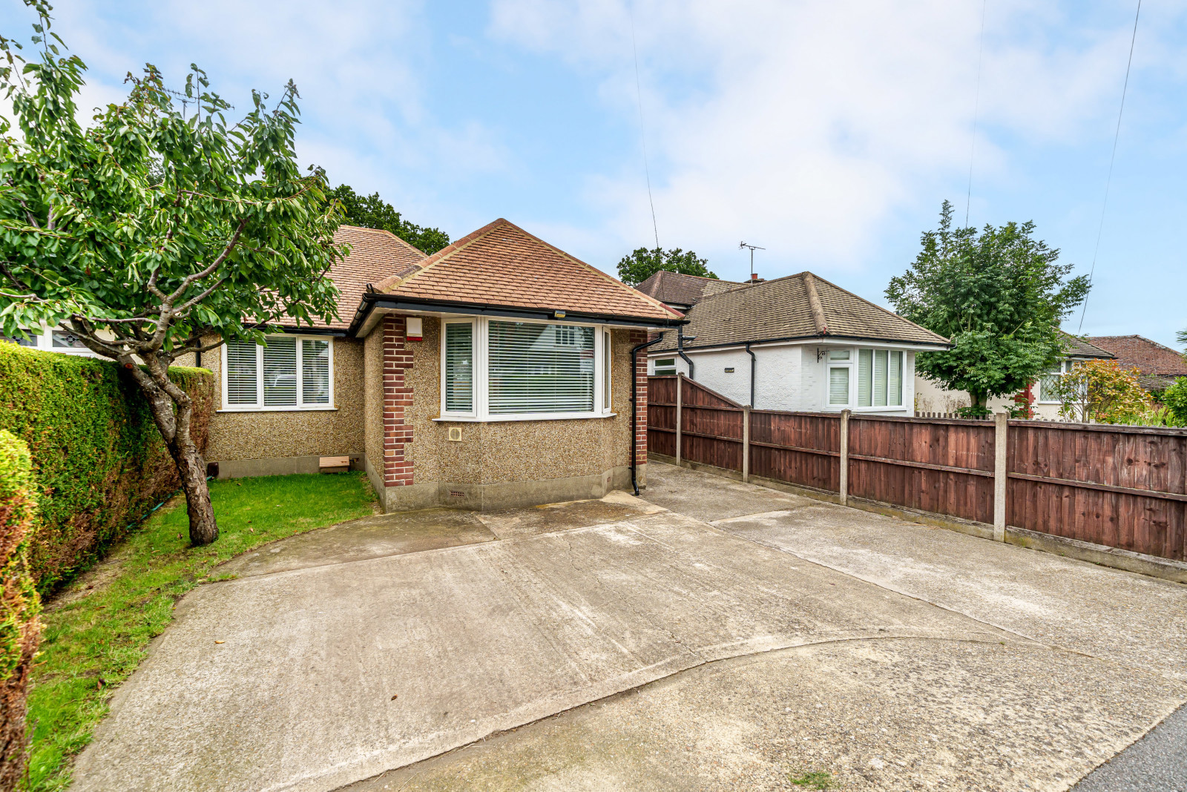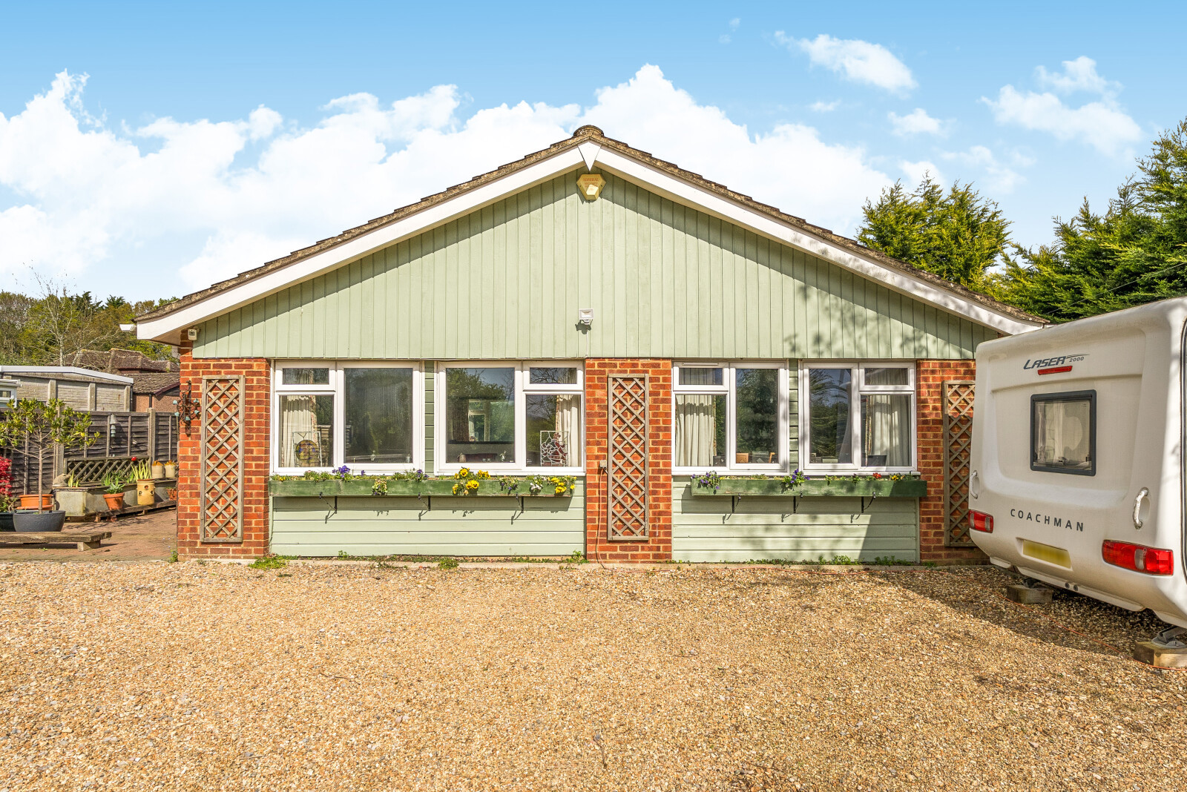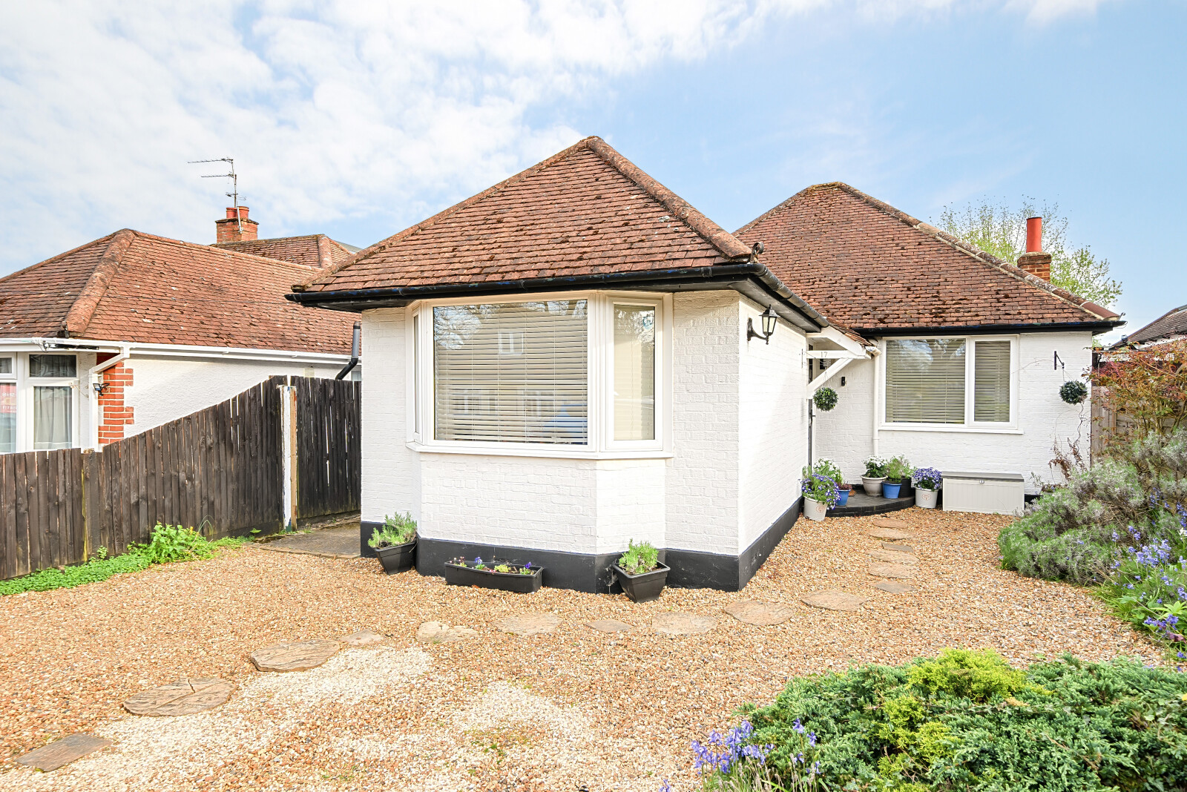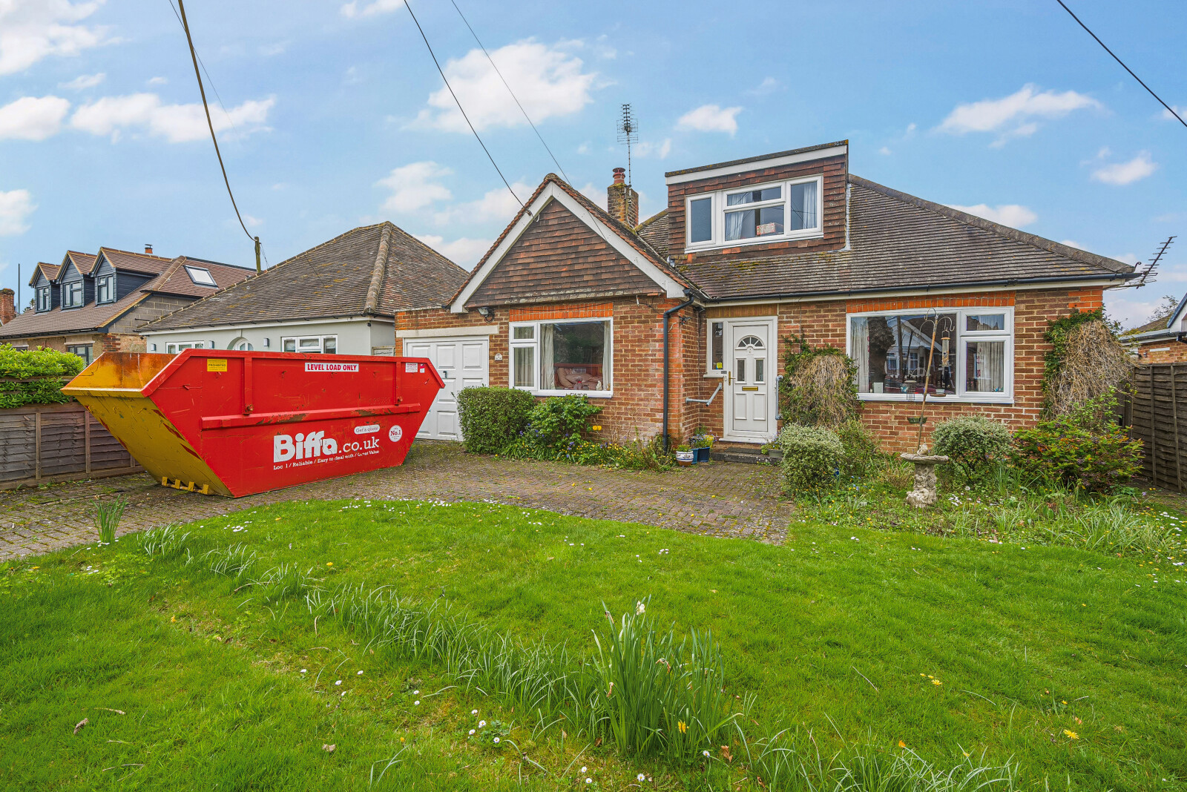Summary
This semi-detached extended 3-bedroom bungalow offers versatile living spaces to accommodate your family's needs. The bright open-plan sitting/dining room overlooks the expansive garden (84ft approx.) and features its own workshop and summer house, perfect for outdoor relaxation and hobbies. A generous kitchen, bathroom, and wet room ensure practicality meets comfort. Additionally, a converted loft room adds flexibility to the layout. Shops, schools, and parks are virtually at the end of your road, making Dickens Drive a highly desirable location.
Key Features
- Three bedroom semi-detached family bungalow
- Loft room via detachable ladder access
- Fitted kitchen
- Family bathroom and separate wet room
- Catchment area for sought after schools
- Good size private rear garden
- Generous summer house and separate workshop
- Single garage and parking
Full Description
Floor Plan

Location
Dickens Drive is a highly popular and sought after residential road just off Ongar Hill - itself a leafy road within a mile or so of Addlestone town centre. Opposite is the Holy Family Roman Catholic School, whilst Ongar Place Junior and Jubilee High are just around the corner so perfectly located for good local schools. Ottershaw Infants & Junior Schools could also be walked to. A short distance away is a very convenient range of shops.






















