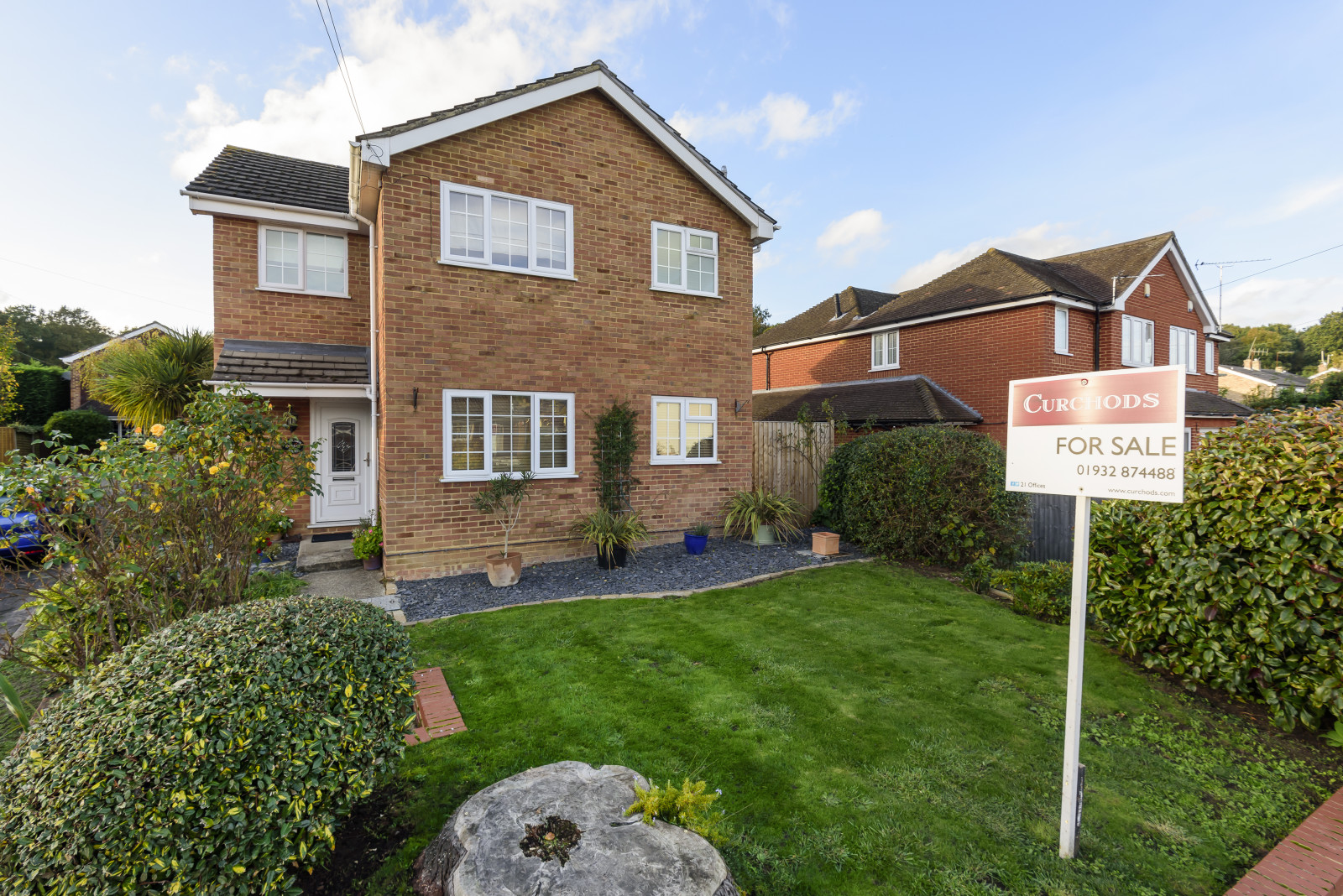Summary
Beautiful 4-bedroom detached family home in the heart of Ottershaw Village. With a recently modernised kitchen/breakfast room and a bright and spacious sitting/dining room leading to the extended conservatory. There are also four bedrooms with the principal bedroom including an en-suite shower room. Add to this the south-west facing garden and just a short walk away from highly rated schools, this lovely home is highly recommended. EPC: D, Council Tax Band: F.
Key Features
- Principal bedroom with en-suite shower room
- Two further double bedrooms and fourth single bedroom
- Upstairs family bathroom and downstairs cloakroom
- Bright modern kitchen with breakfast bar and open-plan larder
- Spacious open-plan sitting/dining room
- Conservatory/family room leading onto the garden
- South-West facing garden with rear access & allocated parking at rear of property
- Approved planning for redesigned extension (RU.21/1927)
Full Description
Floor Plan

Location
Brox Road is a popular road about 1/2 a mile away from the heart of Ottershaw village with its range of local shops catering for everyday needs, including a post office, supermarket, a popular social club and an excellent doctors surgery. Ottershaw is perfect if you have young children with the highly rated C of E Infant & Junior Schools a short walk away. For dog walkers there are plenty of lovely countryside walks on hand without needing to get in the car.


























