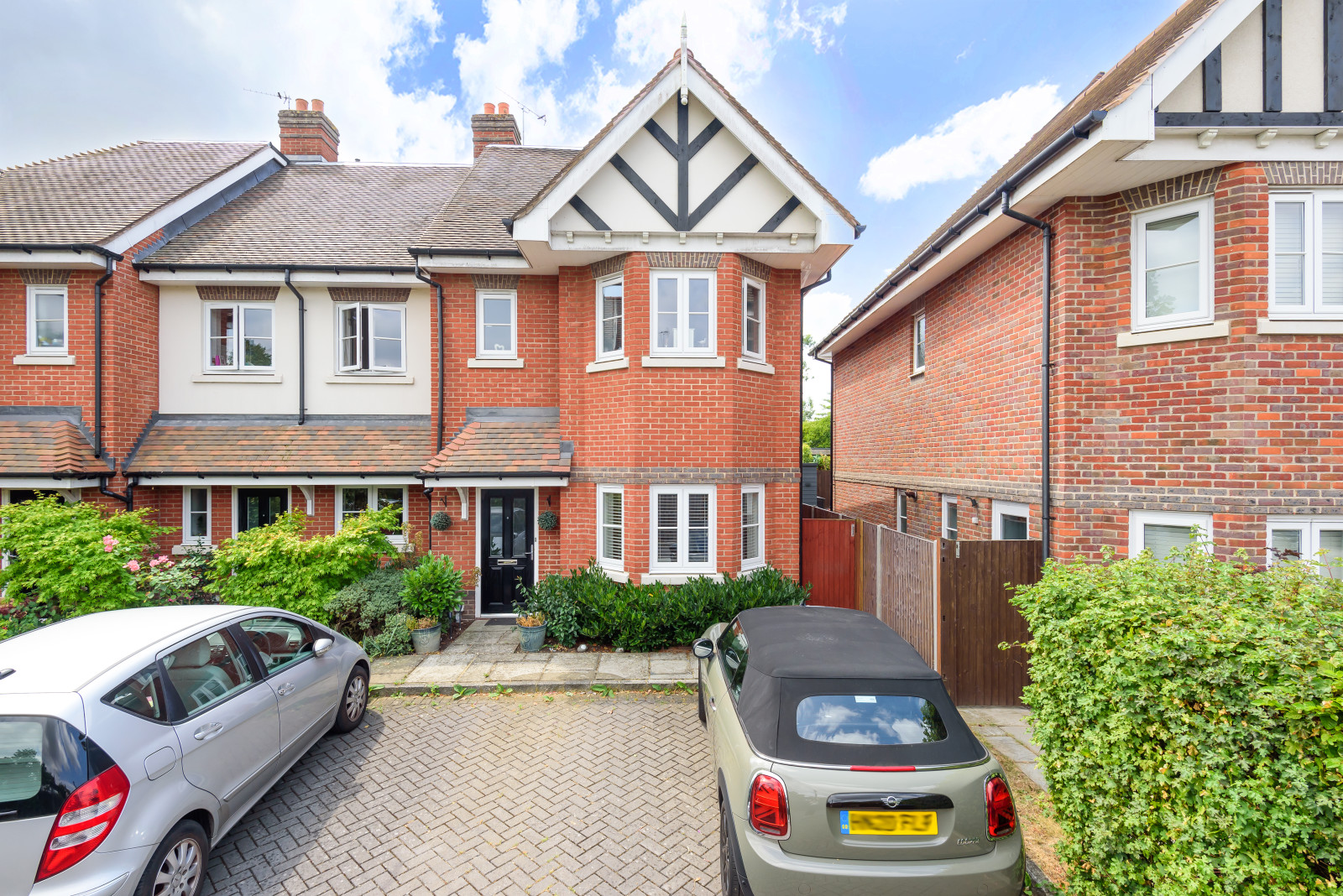Summary
Built in 2011 by Michael Shanley Homes, this beautifully presented 4-bedroom end of terrace family home is ideal for a growing family. Tucked away in a private cul-de-sac, this delightful home has four well-proportioned bedrooms with en-suite in the principal bedroom, modern fitted kitchen/breakfast room, bright and spacious sitting room and glorious 80ft south facing garden. Viewings of this fabulous home is highly recommended. EPC: C, Council Tax Band: F.
Key Features
- Four bedrooms arranged over the 1st & 2nd floors
- 1st Floor principal bedroom with en-suite shower room
- Modern kitchen/breakfast room with integral appliances
- Sitting room with French doors to the garden
- Downstairs cloakroom and 1st floor family bathroom
- Private 80ft south-facing garden
- Two allocated parking spaces & modern cul-de-sac location
- Annual maintenance charge £200
Full Description
Floor Plan

Location
Located just off Bridge Road so conveniently positioned for everything that the Chertsey area has to offer. The town centre with its eclectic mix of shops, bars, restaurants and gym, along with its own station with service to Waterloo, is within an easy stroll, as is the nearby River Thames. Excellent state and private schools are located nearby ensuring Chertsey remains a firm favourite with families. Transport communications are excellent with easy access to all local motorway networks. The nearby towns of Weybridge, Virginia Water and Woking all offer frequent mainline services to London Waterloo.

























