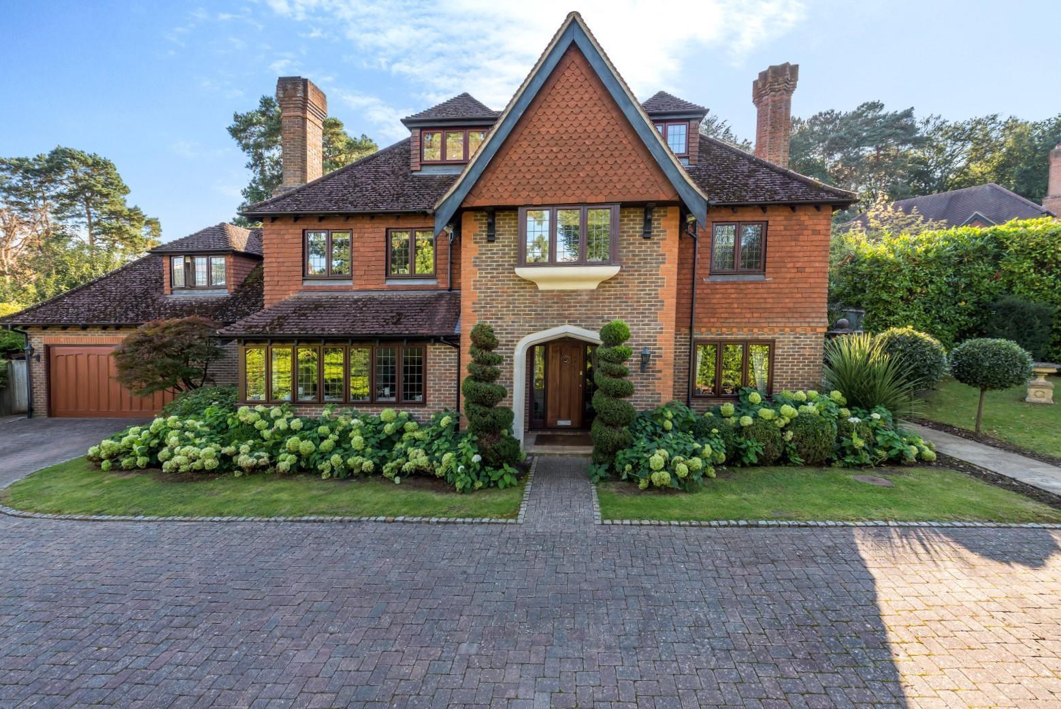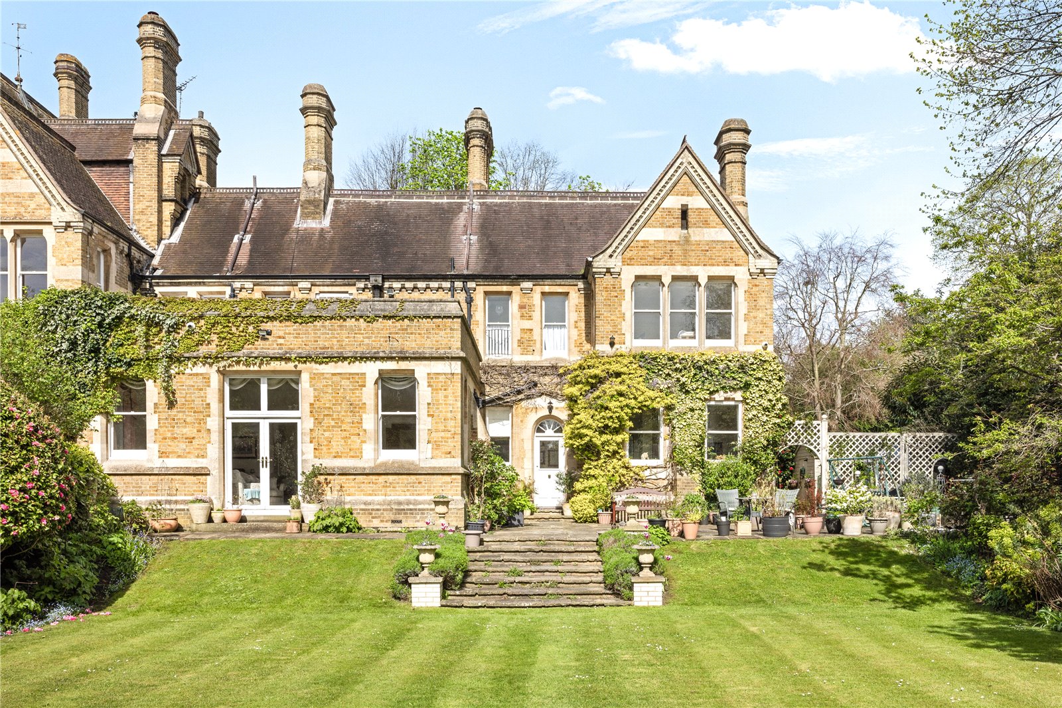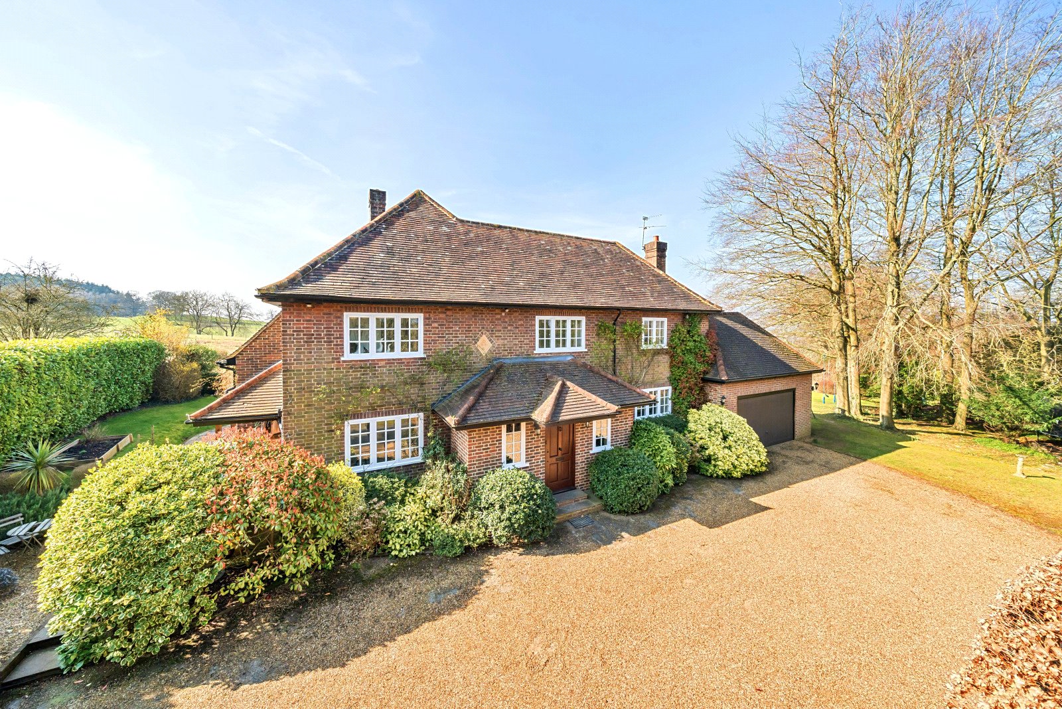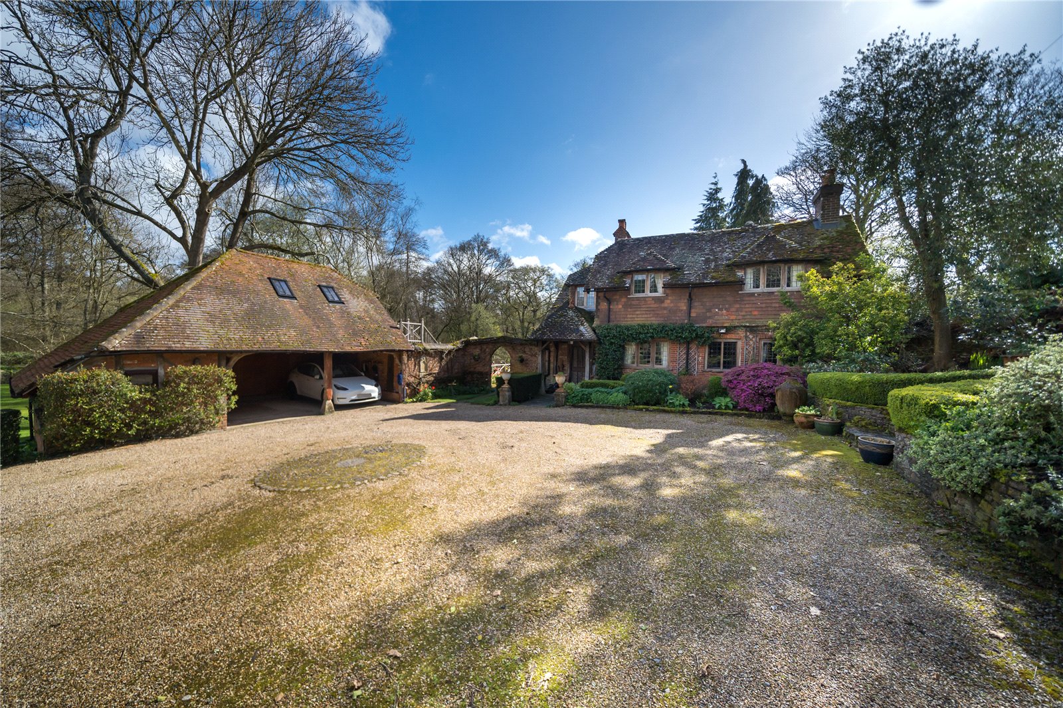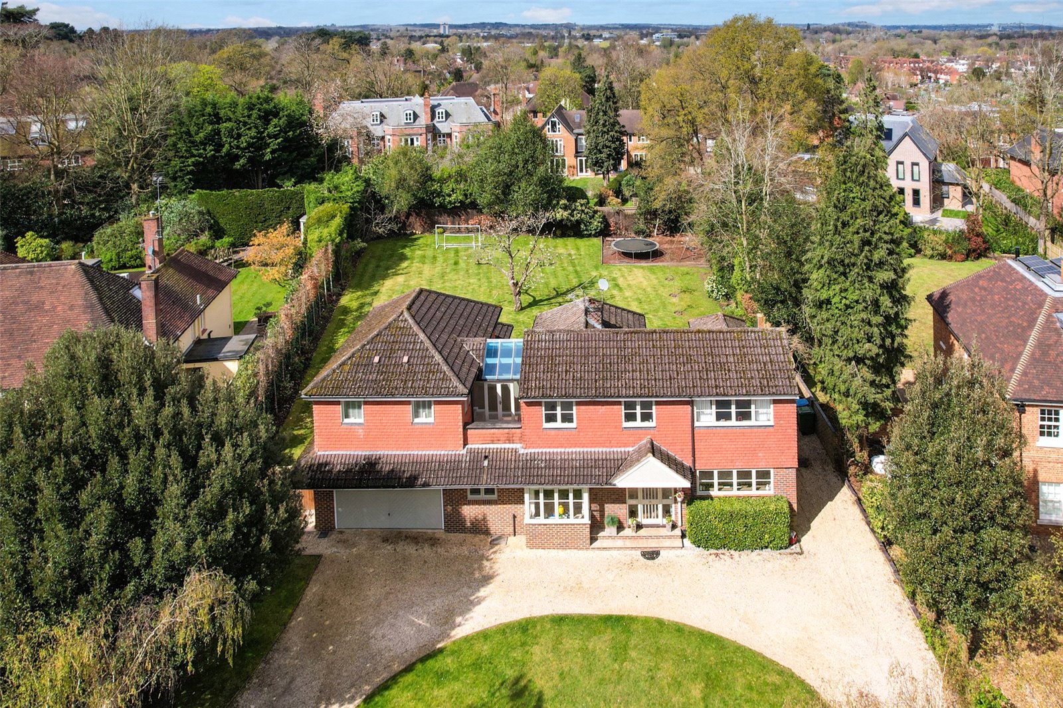Summary
Built in 1996 by the highly renowned Runnymede Homes as one of just ten exclusive homes in a private cul-de-sac on the outskirts of Ottershaw Village, this fabulous detached family house with impressive grounds of 0.66 acres provides an exceptional level of accommodation arranged over three floors. EPC: D, Council Tax Band H.
Key Features
- 5 Double Bedrooms Over 1st and 2nd Floors, 3 with En-Suites
- Master Suite with En-Suite Bathroom, Office, Sitting/Dressing Area & Built in Closets
- Stunning Open-Plan Kitchen/Orangery with Dining & Sitting Areas
- Solid Oak 'Smallbone of Devizes' Kitchen with Granite Worktops, Integral Appliances & Water Filtration System
- Separate Sitting Room, Dining Room & Family Room
- Utility Room & Downstairs Cloakroom
- Grounds Totalling 0.66 Acres Including Beautiful Gardens
- Double Width Integral Garage & In and Out Driveway
Full Description
Visually most appealing, this fine home enjoys numerous attributes not least of which includes a stunning solid oak kitchen by 'Smallbone of Devizes' and integral appliances by 'Sub-Zero & Wolf' and 'Miele', that opens into the most wonderful orangery, full of natural light and garden views and providing super dining, entertaining and sitting areas. There is a utility room with maple units. Three further separate reception rooms off a large central reception hall complete the ground floor accommodation.
Upstairs to the first floor and the master bedroom suite that not only includes a lovely bedroom and luxurious en-suite bathroom but a snug, dressing room and walk-in closet. There are three further double bedrooms on this floor, one with en-suite shower-room and a separate family bathroom. All bathrooms were designed and fitted by Walton Bathrooms and include 'Villeroy & Boch' sanitary ware. The top floor is a suite in its own right, enjoying a very spacious bedroom with a dressing area and en-suite.
Floor Plan

Location
Chaworth Close is renowned as one of the most exclusive addresses in Ottershaw and consists of just 10 properties built in 1996 by Runnymede Homes. The development includes a number of specimen trees that help give this location a very special feel. Situated just off Brox Road, about 1/4 of a mile away from the heart of Ottershaw village with its range of local shops catering for every day needs plus restaurants, take-away and one of the best doctors surgery's in Surrey, Ottershaw is perfect if you have young children with the highly rated C of E Infant & Junior Schools a short walk away. There is a range of private schools within a 5-mile radius. For dog walkers there are plenty of lovely wooded walks on hand without needing to get in the car. Foxhills Golf & Country Club is about a 2 mile drive away, and it is perfectly located for ease of access to both Heathrow & Gatwick Airports.

