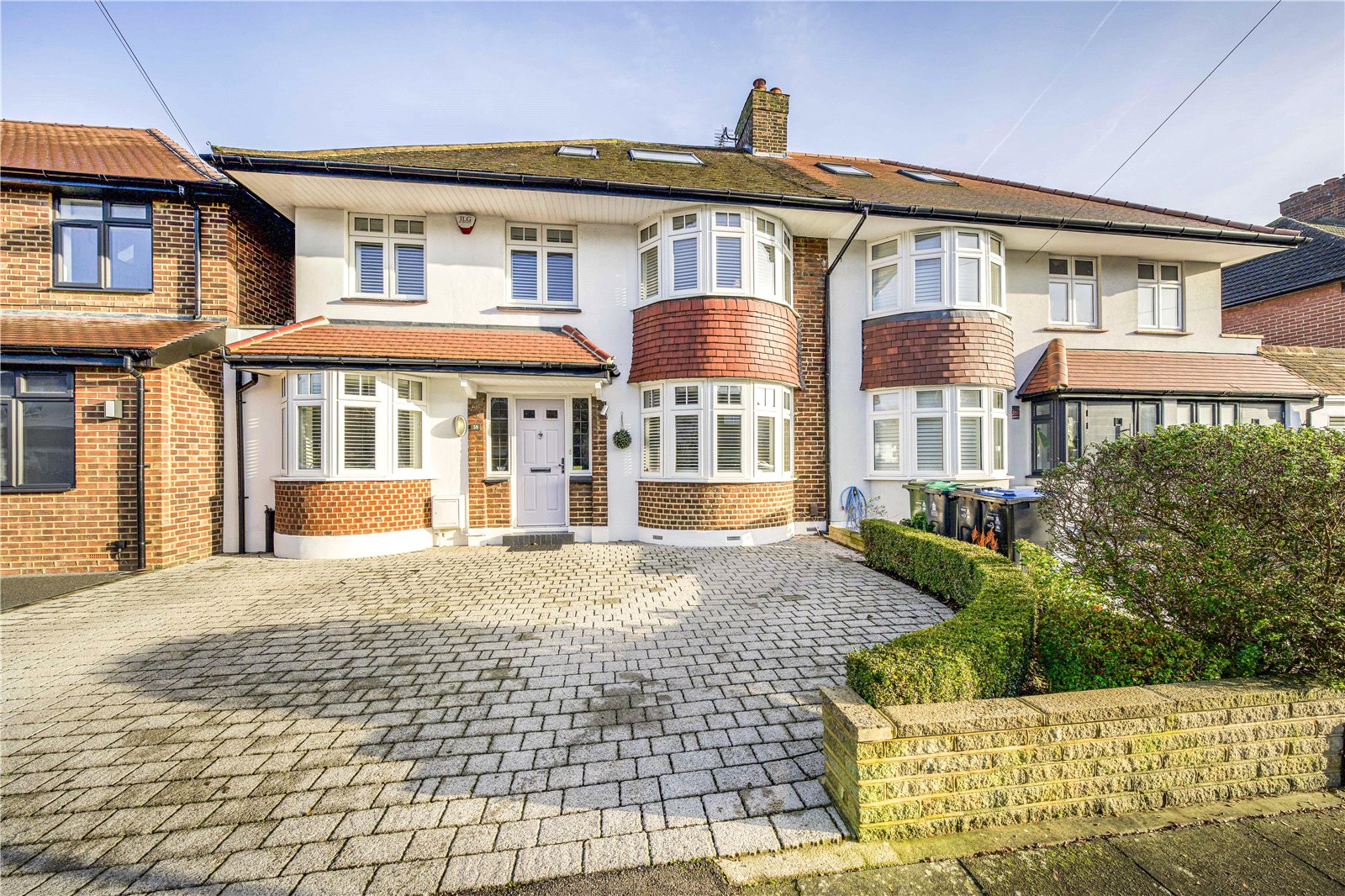Summary
A 5 bedroom family home in the much sought-after Coombe area of New Malden, walking distance of High Street, station and local schools. The flow of the property is fantastic and is perfect for day-to-day living as well as for entertaining family and friends. There is also plenty of space upstairs over 2 floors, luxurious bathrooms/shower rooms and well-tended and manageable garden outside.
Key Features
- Fabulous family home
- Entrance hall and 2 reception rooms to the front
- Outstanding open-plan kitchen/dining/family room
- Stone worktops and integrated appliances
- Separate utility room and guest cloakroom
- 4/5 bedrooms over 2 floors
- Huge family bathroom with separate shower
- En-suite shower room to principal bedroom
- Neat and manageable rear garden
- Off-street parking to the front
- Council Tax Band G
Full Description
A 5 bedroom family home in the much sought-after Coombe area of New Malden, walking distance of High Street, station and local schools. The flow of the property is fantastic and is perfect for day-to-day living as well as for entertaining family and friends. There is also plenty of space upstairs over 2 floors, luxurious bathrooms/shower rooms and well-tended and manageable garden outside.
This really is a terrific home for the family to enjoy and to proudly introduce to friends and acquaintances. The spacious entrance hall sets the tone and is ideal for greeting guests. Either side of the hallway there are 2 separate reception rooms, one being a rather lovely sitting room with a feature fireplace and a separate study/family room on the other side of the hallway.
To the rear of the home, spanning the entire width of the ground floor, is a fabulous open-plan kitchen/dining/family room. The area incorporates a comfortable sitting area with a log burner and in the kitchen area there are stone worktops and a matching central island unit. There is a large range-style cooker, an integrated dishwasher, a wine cooler and space for an American-style fridge/freezer. There is a separate utility room and guest cloakroom. This entire area has underfloor heating.
Upstairs on the first floor there are 3 double bedrooms all with wardrobes and an additional single bedroom/study. The family bathroom is magnificent and in addition to the bath and twin basins there is a walk-in shower area. On the top floor is the principal bedroom, again with fitted wardrobes and a separate walk-in wardrobe also conceals eaves storage. En-suite to this bedroom is a lovely shower room.
When stepping outside you will be pleased to see a neat and manageable rear garden with 2 terraces for enjoying al fresco dining in those warmer months. There is also more than adequate off-street parking in front of the property.
Come and have a look, you won’t be disappointed.
EPC: C
Floor Plan
























