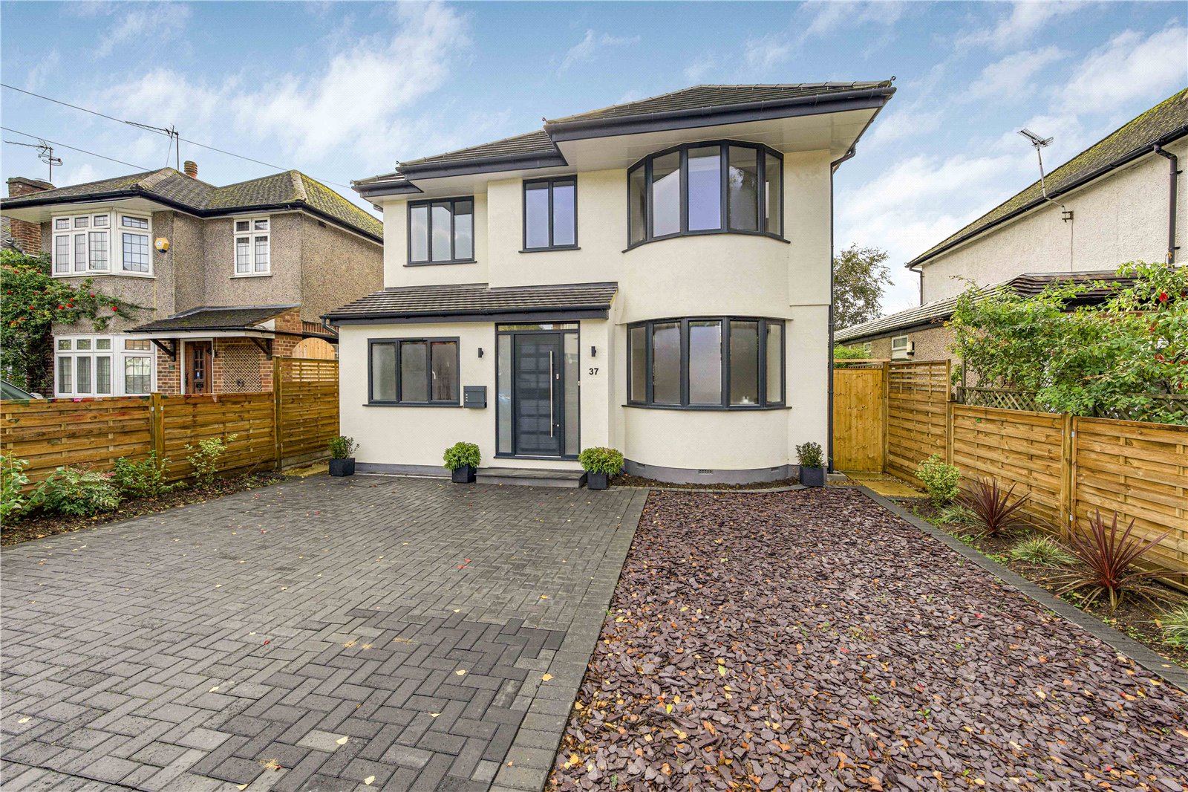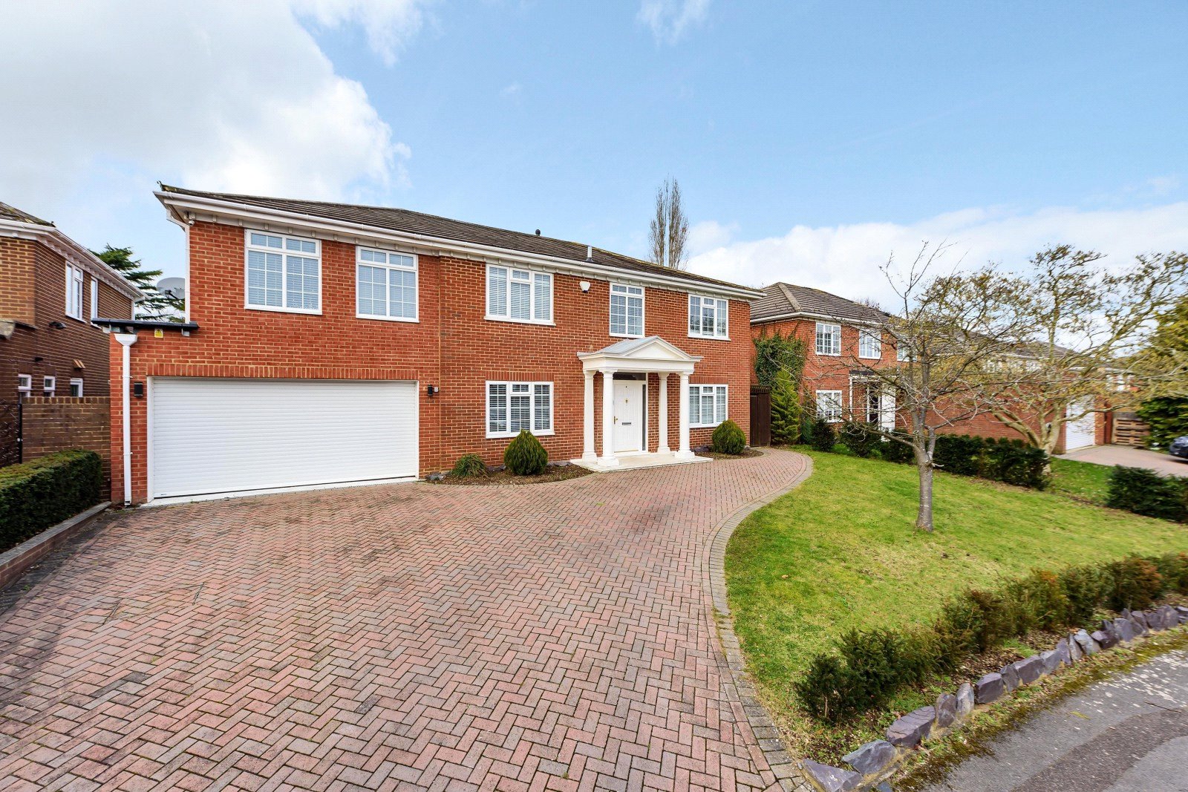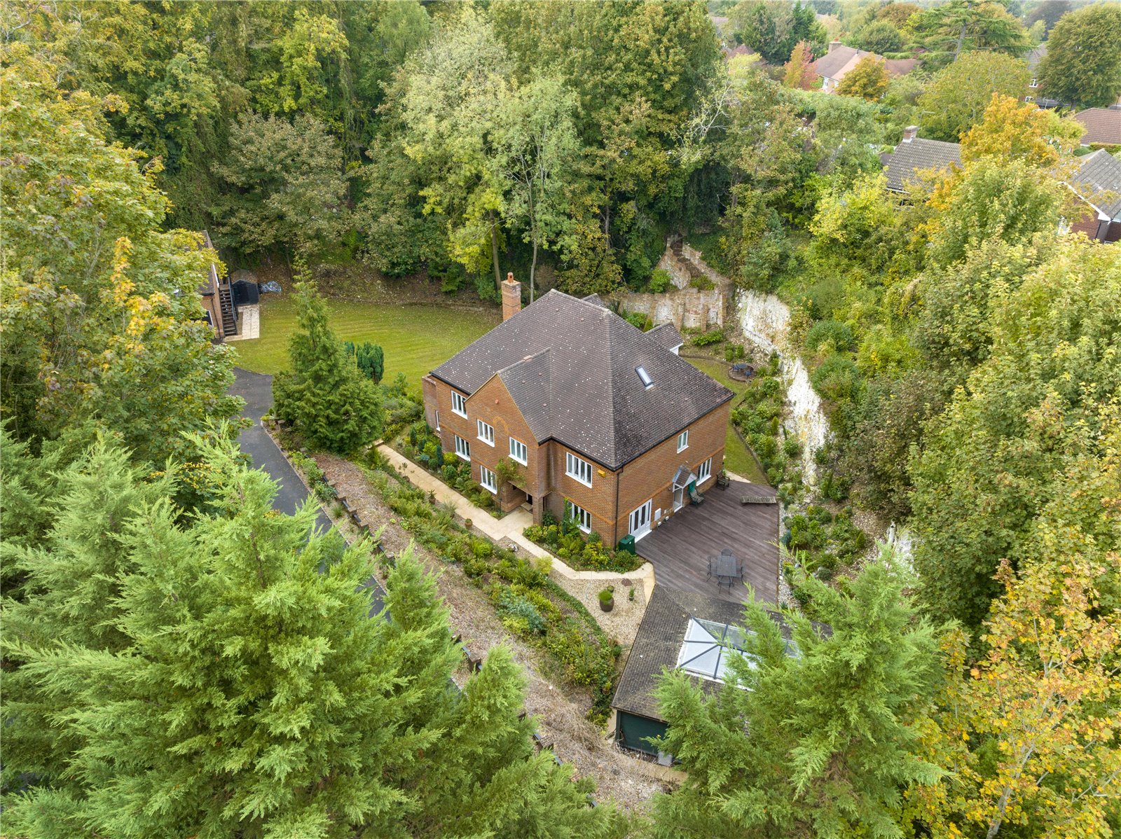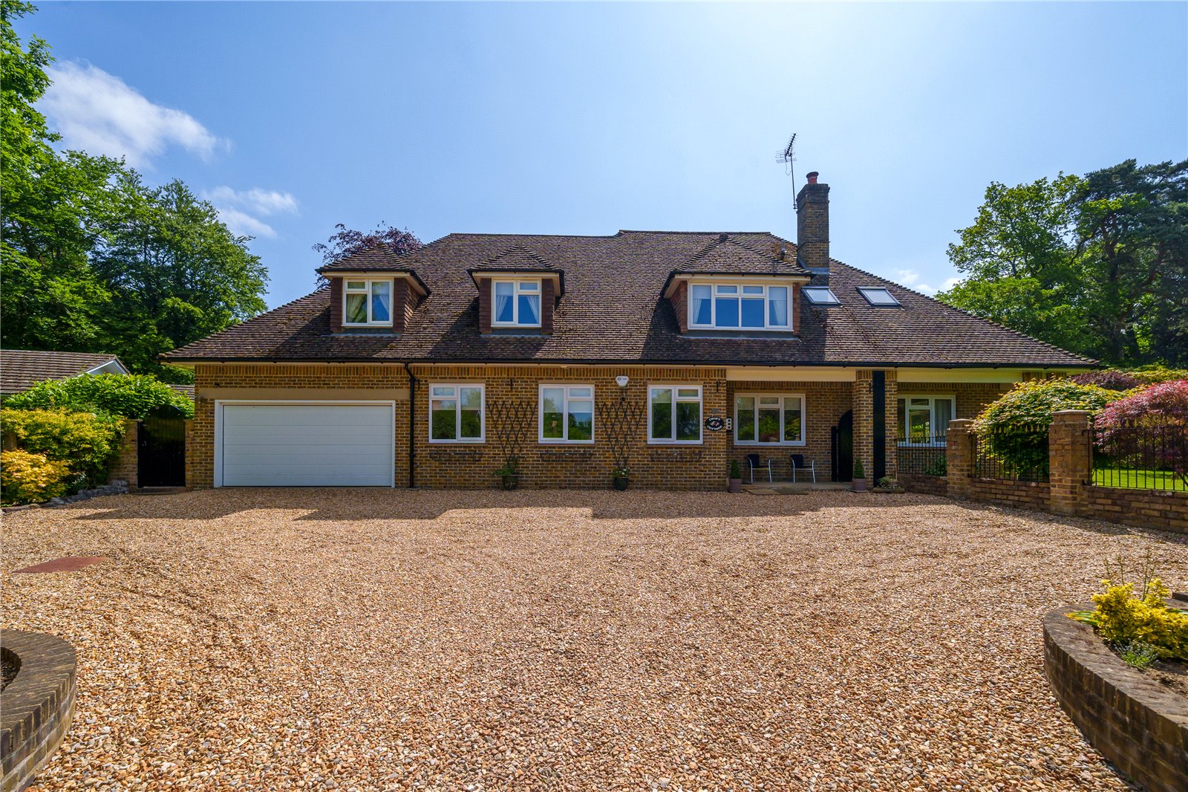Summary
A magnificent 5 bedroom detached family home in the heart of the very popular Coombeside area, with a mature south-facing garden that also includes a detached studio/summerhouse. The property has been completely refurbished and extended and has a very thoughtful, considered design with great living space on the ground floor, as well as having 5 well-proportioned bedrooms and 3 bathrooms/shower rooms upstairs. EPC: C
Key Features
- Newly created detached family home
- Spacious entrance hall with lots of storage and guest cloakroom
- Separate sitting room and study
- Large open-plan kitchen/family room
- Quartz worktops and range of integrated appliances
- Separate utility room with washing machine and tumble dryer
- 5 well-proportioned bedrooms and 3 bathrooms/shower rooms
- South-facing rear garden
- Summerhouse/studio, separate garden shed
- Off-street parking to the front
- Council Tax Band E
Full Description
This is a very fine newly created 5 bedroom detached home. The front door swings open into the spacious reception hall with understairs storage and to the left cupboards for coats and shoes, the guest cloakroom. At the front of the property, there are 2 separate reception rooms, a sitting room and a study.
At the back of the property there is a fantastic open-plan kitchen/family room with 2 sets of bi-fold doors opening out onto the terrace and south-facing garden. The kitchen area has quartz worktops and a full range of integrated appliances. There is also a separate utility room with a washing machine and tumble dryer.
On the first floor there is a superb principal bedroom suite with a walk-in wardrobe and luxurious en-suite shower room. There are 2 further bedrooms on this floor and the main family bathroom that also has a separate shower cubicle. On the top floor there are 2 more double bedrooms and a shower room off the landing.
Externally the rear garden, which faces south, has been designed for easy maintenance and relaxation. It is a perfect space for entertaining and for children to run amok. At the end of the garden there is a summerhouse/studio with electric light and power and internet access. There is also a separate garden shed to hide away garden equipment and tools. Side access leads through to the front of the property where there is ample off-street parking.
The property is in the heart of Coombeside, an area much in demand as there are many fine schools nearby. New Malden station is within a mile away with fast commuter services. The High St has Waitrose and Lidl supermarkets and in the coming weeks M&S Food. There are also lots of restaurants, cafés and other retail outlets. There are many sporting facilities including challenging golf clubs and public open spaces such as Richmond Park and Wimbledon Common.
EPC: C
Floor Plan

Location
The property is in the heart of an area known as Coombeside, which will be found on the slopes of Coombe Hill. This area is much in demand due to the close proximity of many fine schools and is within the catchment of Coombe Hill Infants and Junior schools, Coombe Girls secondary school and has other private and state schools nearby. Buses pass through the area linking the surrounding towns and New Malden station is approximately a mile away with fast commuter services to Waterloo. Beyond the station in New Malden’s bustling and expanding High Street with Waitrose and Lidl supermarkets and in the coming weeks M&S Food. There are also lots of restaurants, cafés and other retail outlets. There are lots of sporting facilities in the area including challenging golf clubs, public open spaces such as Richmond Park and Wimbledon Common, both of which are easily accessible.
























