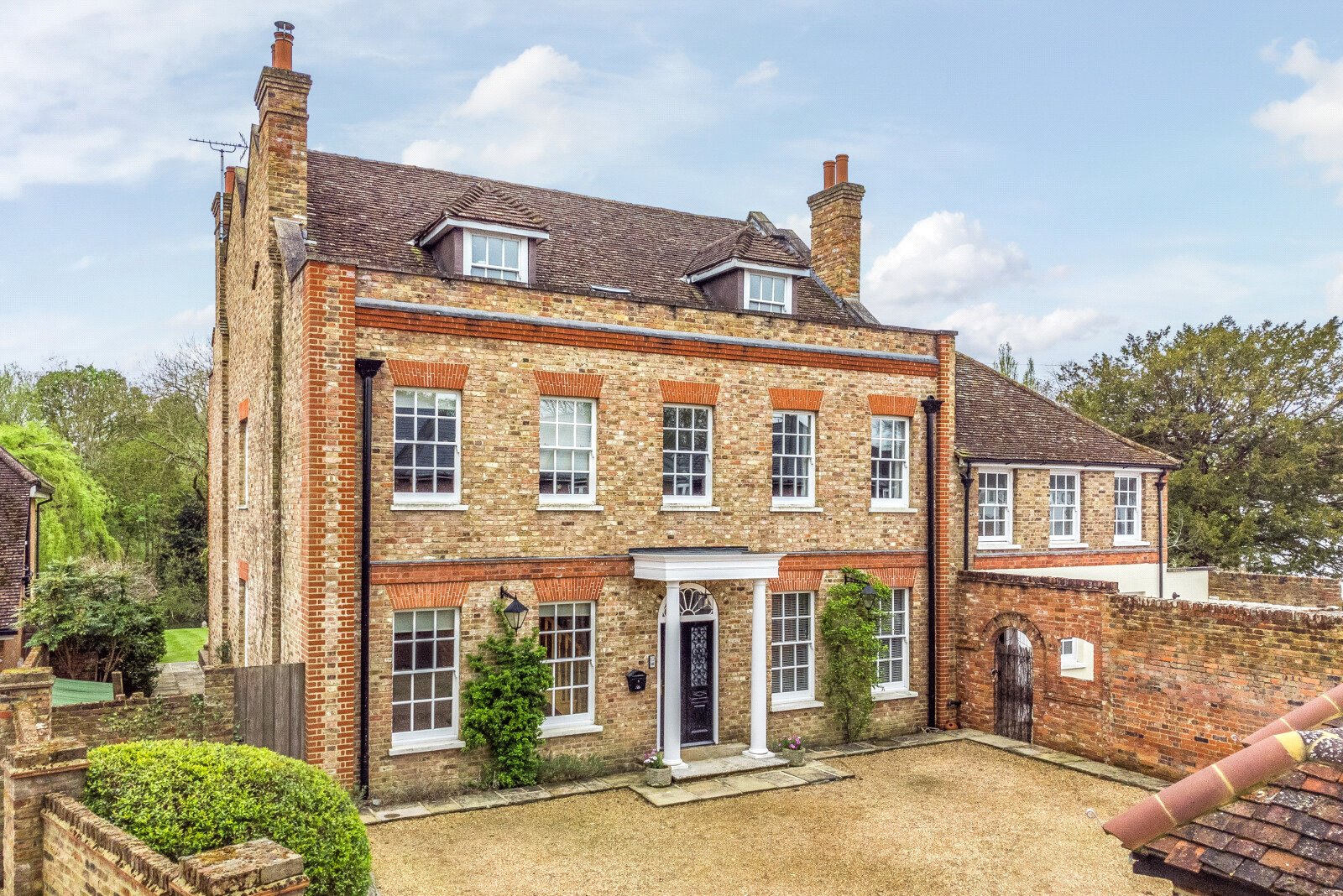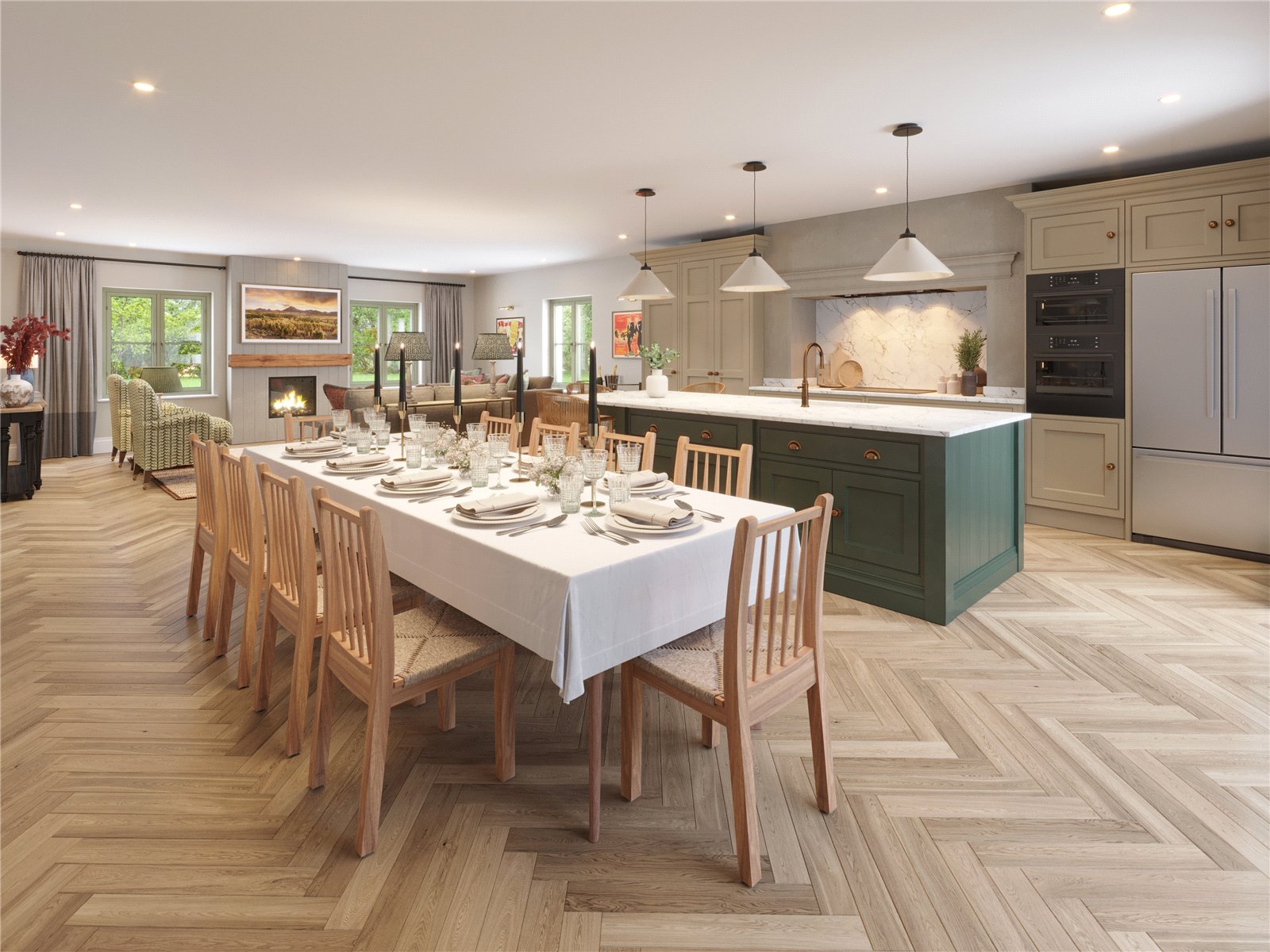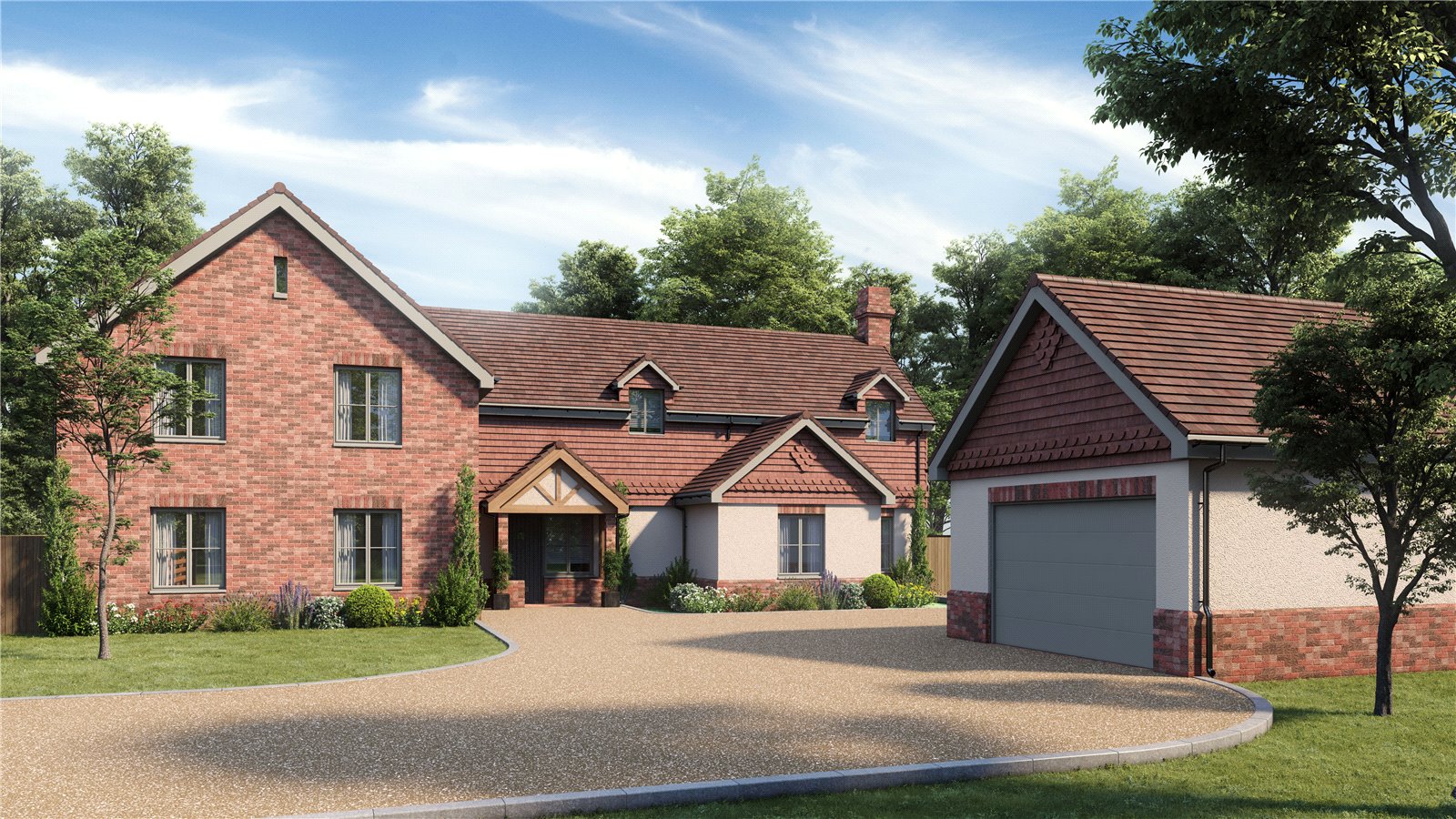Summary
Wisteria Cottage is arguably one of the most eye-catching family homes in the area, set behind a high London stock brick wall and carriage driveway. The property has superb living space on the ground floor with principal rooms spilling out onto the fabulous secluded gardens at the rear. There are 5 bedrooms and 4 bathrooms/shower rooms upstairs.
Key Features
- Large reception hall and guest cloakroom
- Superb drawing room with feature fireplace and parquet flooring
- Lage family room with bi-fold doors opening onto the terrace and gardens
- Separate dining room, perfect for entertaining
- Hidden study/office
- Modern well equipped kitchen/breakfast room and separate utility room
- Main bedroom with en-suite bathroom and separate dressing room
- 4 additional bedrooms, 2 en-suites and separate shower room
- Fabulous mature landscaped gardens
- Double length garage and carriage driveway
- Council Tax Band G
Full Description
The interior of this property is very sophisticated and extremely well designed. The front door swings open into the very welcoming reception hall with doors leading to the guest cloakroom and principal reception rooms. The kitchen/breakfast room has quality fitted units, integrated appliances and a feature illuminated fish tank that is visible also from the dining room. There is a separate utility room and a hidden study/office, again overlooking the garden.
Upstairs the main bedroom is terrific with a large ensuite bathroom and a separate walk-in dressing room. There are 2 additional double bedrooms on this floor, each having their own ensuites. Upstairs on the second floor are 2 more bedrooms and a shower room.
The property is approached by an in-and-out carriage driveway providing parking for several cars and access to the double length garage. The rear garden is mature, beautifully landscaped and offers a high degree of seclusion. There is an extensive terrace, perfect for al-fresco dining on those warm summer days and evenings and incorporates a partially covered barbecue area. There are many ornamental features around the garden, which is a wonderful space to enjoy and relax.
Floor Plan

Location
Wisteria Cottage is in one of the area’s most sought-after residential roads to the south of the town centre and is within a short walk of the High Street, where there are numerous local businesses, cafés, restaurants and a Waitrose supermarket. At the far end of the High Street is New Malden station with excellent commuter services to Waterloo. Buses also pass nearby linking one with the surrounding towns. The area is well known for excellent local schools in both the state and private sectors. The sports enthusiast will also find this area very appealing as there are numerous challenging golf courses, squash and tennis clubs, gymnasiums and public open spaces, for informal exercise and dog walking.

































