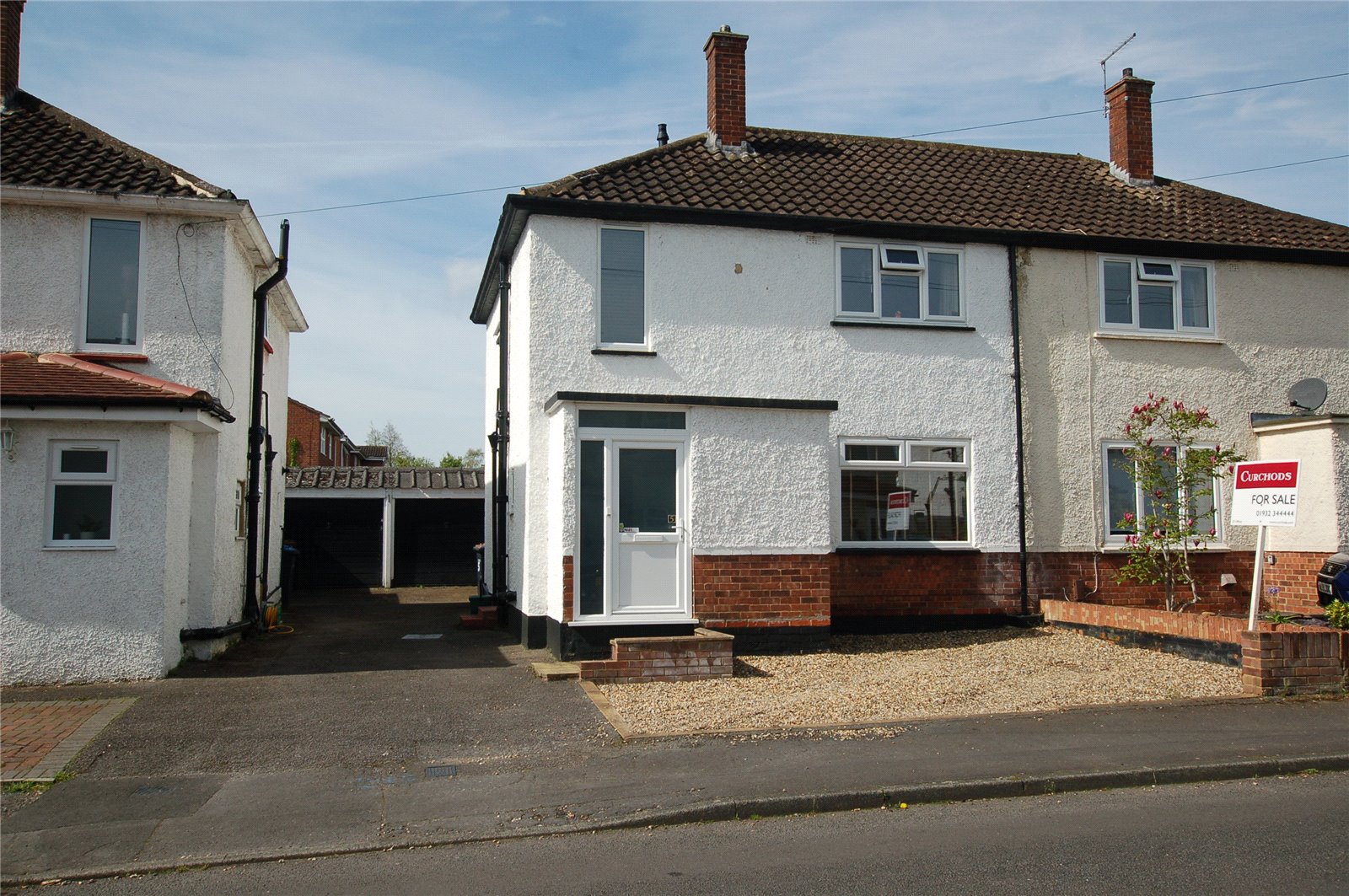Summary
This three bedroom, semi detached family home has a front to back lounge/dining room with patio doors leading out to the generous south west facing rear garden. With side access to the property, the fitted kitchen has built in storage cupboards and appliances. There is also a ground floor w.c. Upstairs we have the three bedrooms with two being double in size and the third an easy single. The family bathroom has a three piece bathroom suite with shower unit over the bath. This property has potential to be extended stpp. To the front there is off road parking with the driveway leading to the garage and rear garden. The sunny aspect garden measures approx 80ft in length and is mainly lawn with a patio area.
Key Features
- Potential for Extensions, stpp
- Three Bedroom Family Home
- Popular Location
- Access to Local Amenities
- Off Road Parking and a Garage
- South West Facing Rear Garden
- Gas Heating
- Council Tax Band D - £2,272.62
Full Description
Floor Plan

Location
Copthall Way is a popular residential road in the heart of New Haw and is just a few hundred meters from local shops and schools. Excellent transport links can be found via West Byfleet mainline station as well as junctions 10 and 11 of the M25.






















