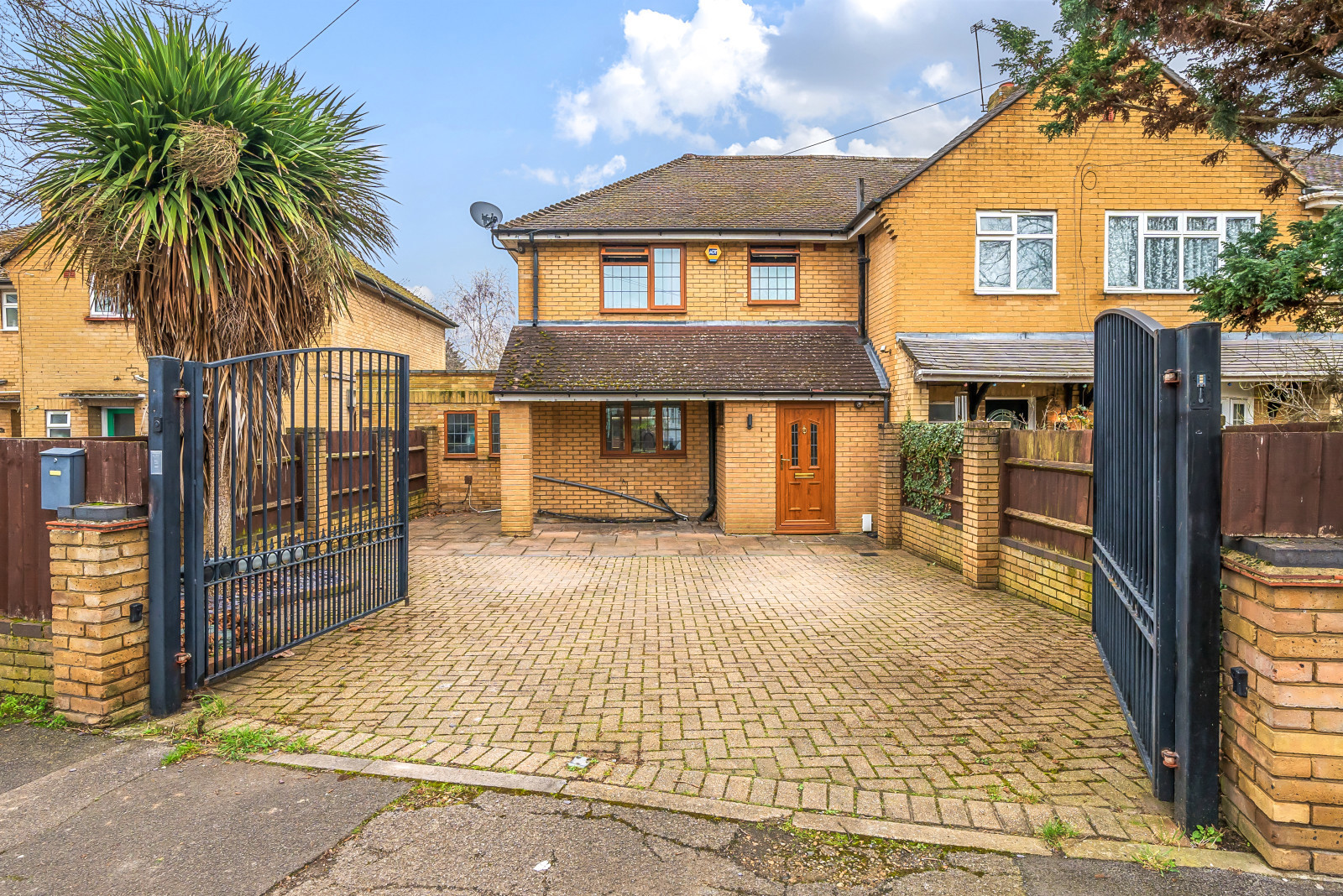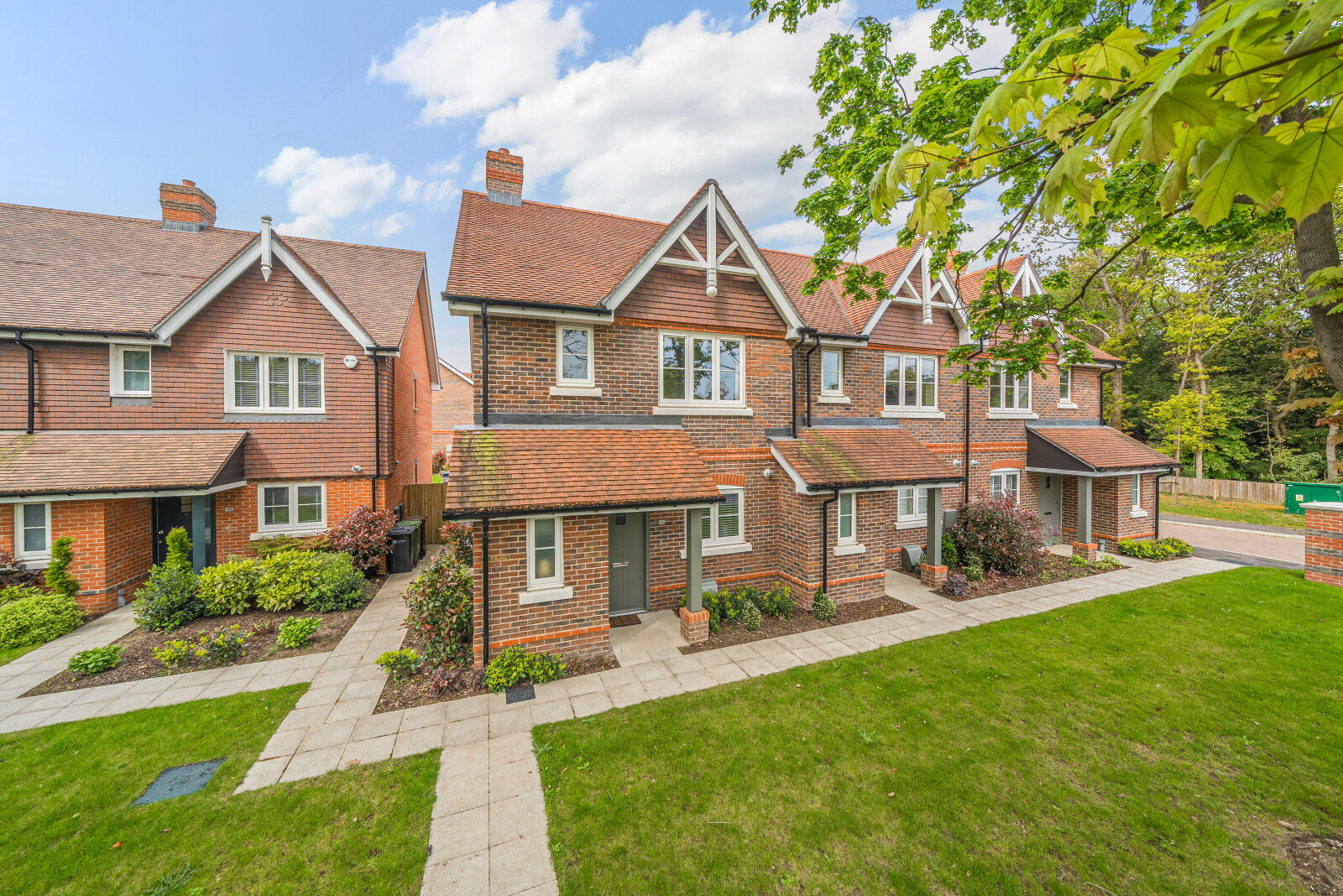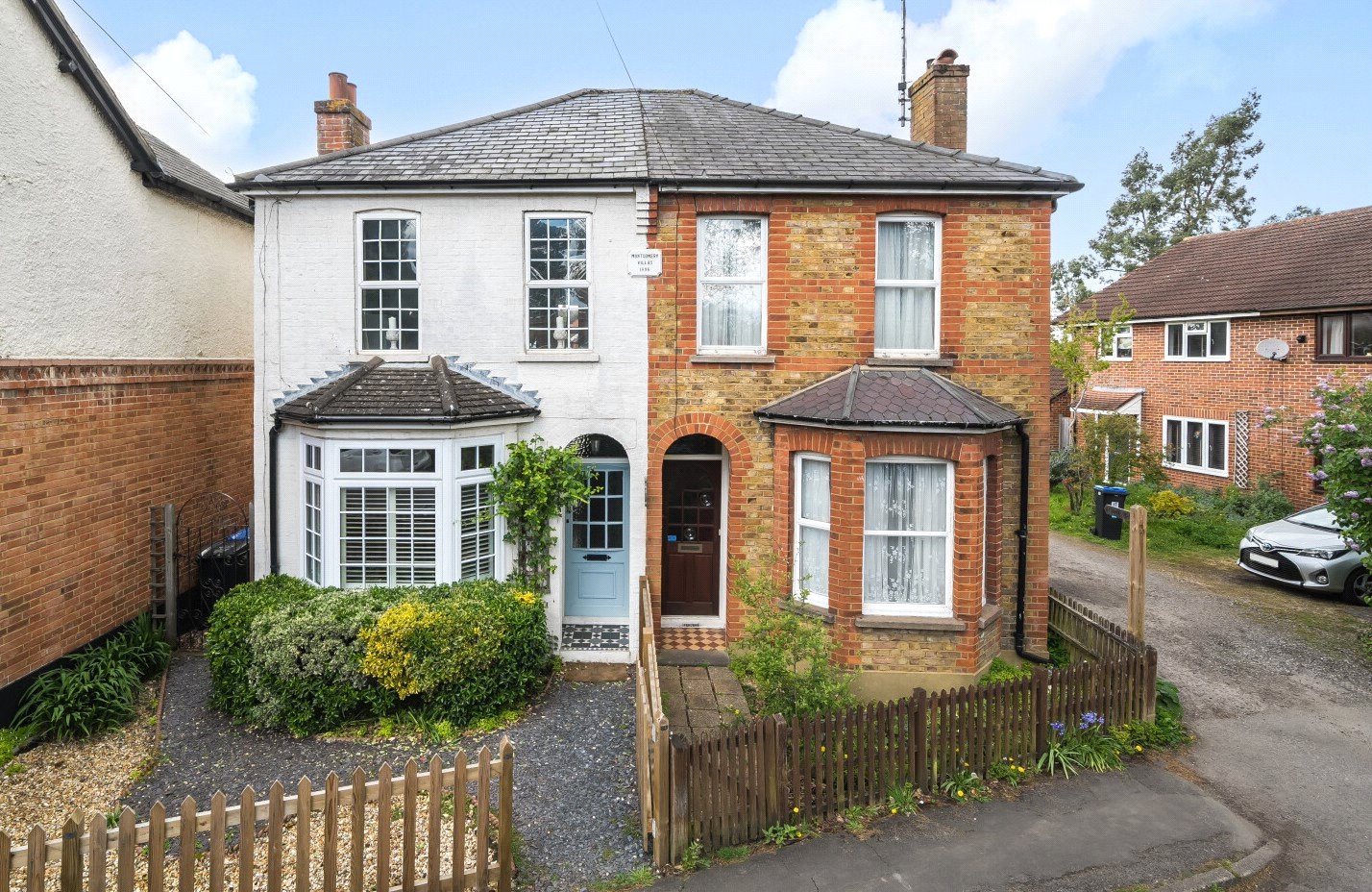Summary
This semi detached family home has a wonderfully spacious, open plan living area incorporating a bespoke kitchen with an island and an impressive lounge through to dining and family area with access to the rear garden. Upstairs we have the four bedrooms in addition to the converted loft space which could work as a home office, children's play room or media room. The bedrooms are serviced by the four piece family bathroom with separate shower. Back on the ground floor we have a useful w.c. and separate utility room. To the front there is secure parking behind electronic gates while the rear garden has a lawn and patio area as well as a good sized outbuilding. EPC Rating C. Council Tax Band D.
Key Features
- Four Bedroom Family Home
- Modern, Open Plan Living Area
- Bespoke Kitchen with Island
- Four Piece Family Bathroom
- Outbuilding in Rear Garden
- Converted Loft Space
- Utility Room & Secure Parking
- Tax Band D. £2,171
Full Description
Floor Plan

Location
Sitting just a few hundred metres of the Addlestone One town centre with its shops, restaurants and 6 screen cinema this property is conveniently located for both local schools as well as offering excellent transport links for both road and rail.


























