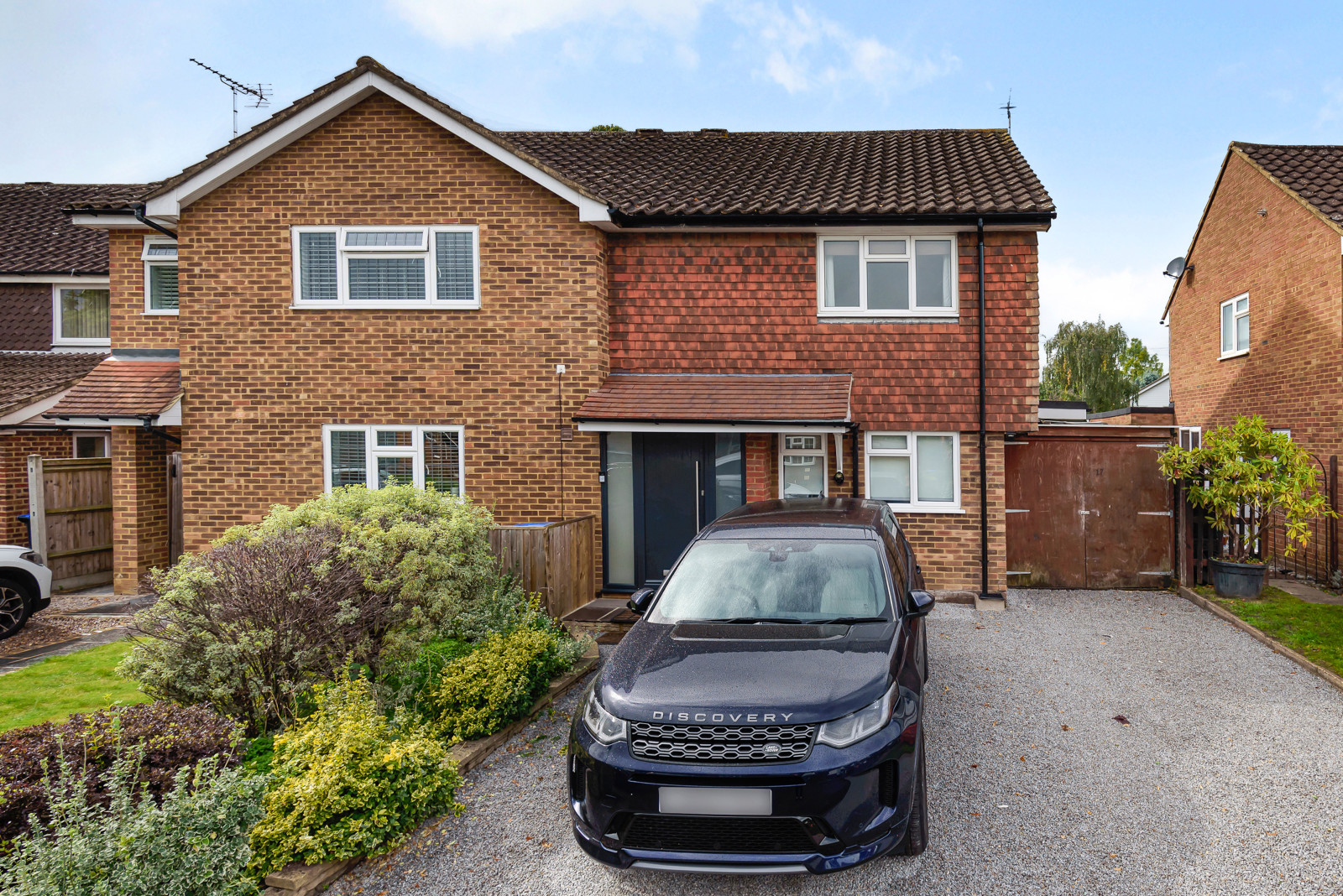Summary
No Onward Chain. This three double bedroom, semi detached family home has been extended to the rear creating a wonderful, open plan kitchen-dining-family area giving access to the south west facing rear garden. Of the two reception rooms the large lounge adjoins the kitchen-diner while the study, media or play room, sits quietly to the front. Upstairs we have the three double bedrooms, all of which are serviced by the refitted family bathroom. A concealed staircase in the main bedroom leads to the loft room which could easily work as a home office. The ground floor also has a separate toilet and utility room. EPC Rating D. Council Tax Band E.
Key Features
- Three Double Bedroom Family Home
- Extended to the Ground Floor
- Two Reception Rooms
- Open Plan Kitchen-Dining-Family Area
- Loft Room and Out Building
- Off Road Parking
- Catchment for Heathside School 2022/23
Full Description
Floor Plan

Location
Set in a quiet cul-de-sac around half a mile from Addlestone town centre with its shops, restaurants and multi screen cinema, the property also has excellent transport links for both road and rail.
























