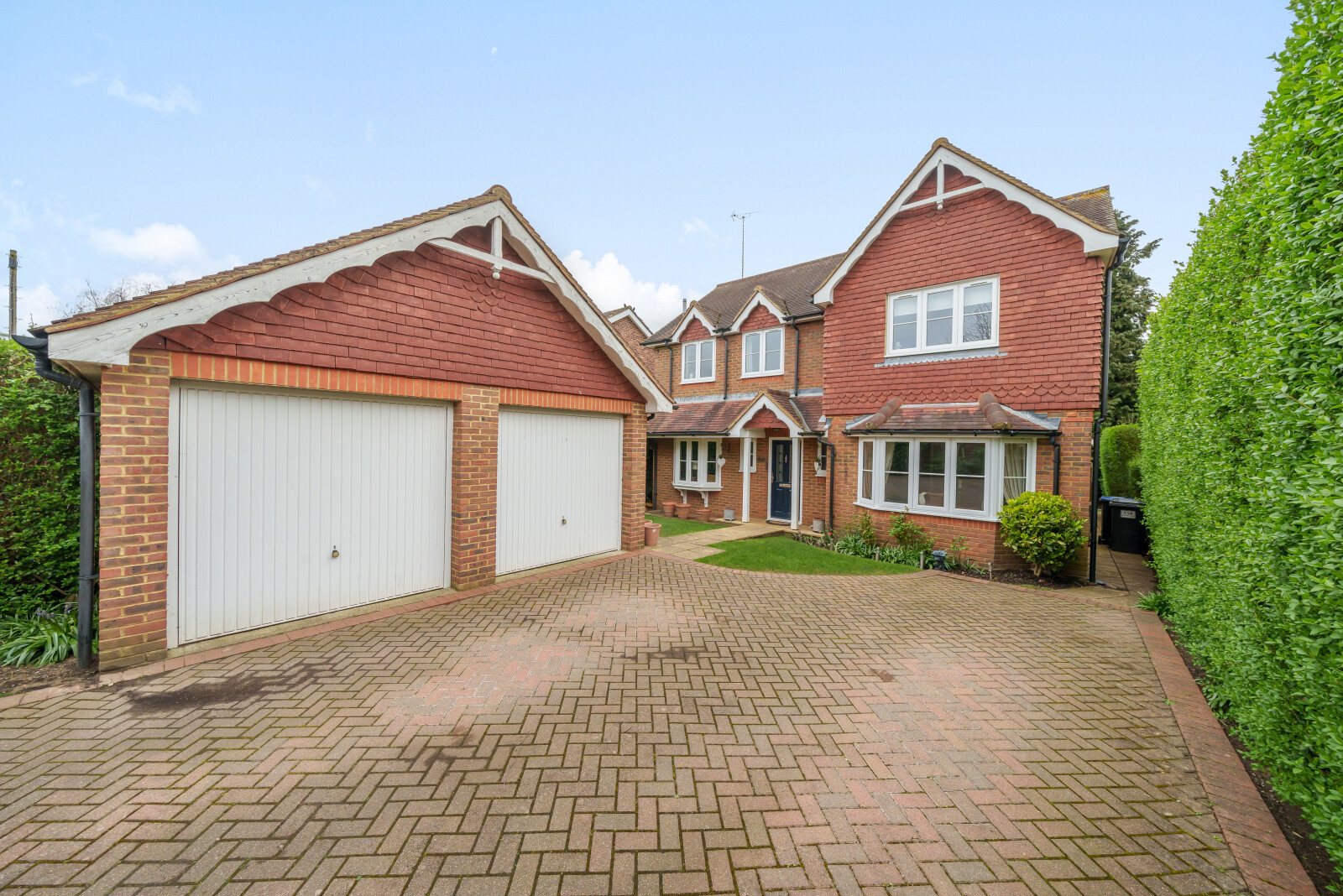Summary
Hazelnut Cottage is a delightful family home with ample space for a growing family having four bedrooms, two bathrooms and four reception rooms. The living accommodation has the kitchen-breakfast room, with its built in storage and appliances, along with the lounge, family room, study and dining room which would also double as a media or children's play room. The spacious master bedroom, with newly fitted bedroom furniture, has a four piece en-suite with bath and a shower cubicle. The remaining bedrooms are serviced by the family bathroom. To the front there is driveway parking in front of the double garage while the enclosed rear garden had both lawn and patio areas.
Key Features
- Four Bedroom with Two Bathrooms
- Four Reception Rooms
- Kitchen-Breakfast Room
- Quiet Cul-De-Sac Location
- Enclosed Rear Garden
- Driveway and Double Garage
- Excellent Transport Links
- Popular Residential Location
Full Description
Floor Plan

Location
Woodham is a residential village located between Woking and Weybridge town centres. It offers excellent transport links for both road and rail via the M25 at junctions 10 and 11 along with West Byfleet mainline station. Popular and attractive walks can be found along the Wey Navigation and Basingstoke canals.


























