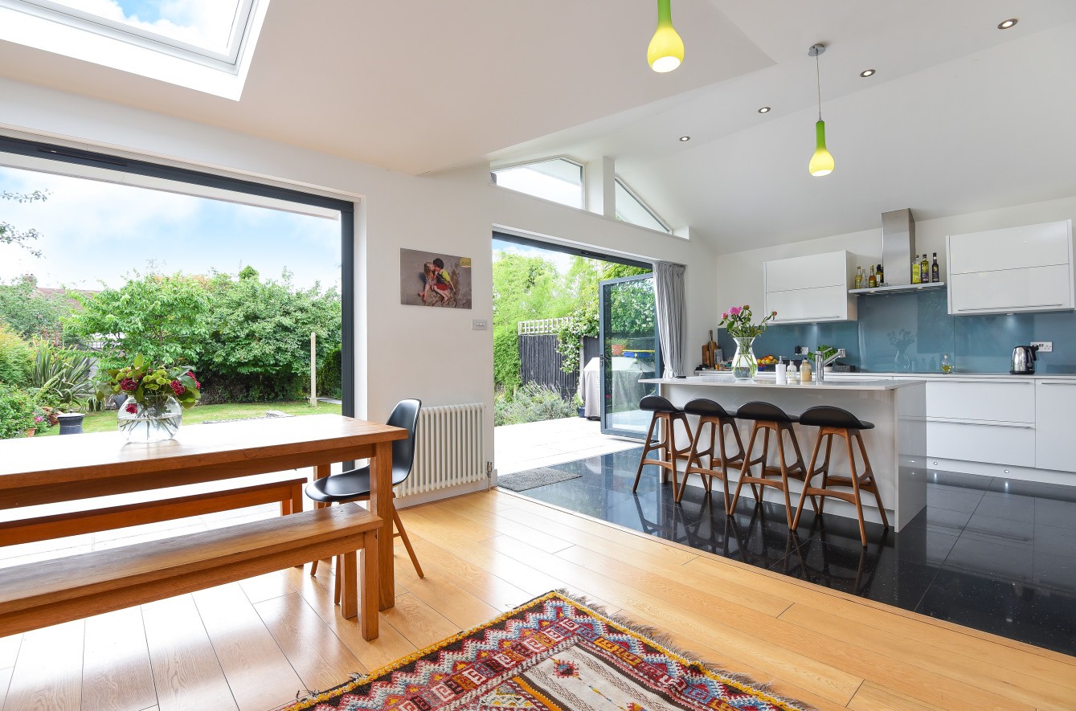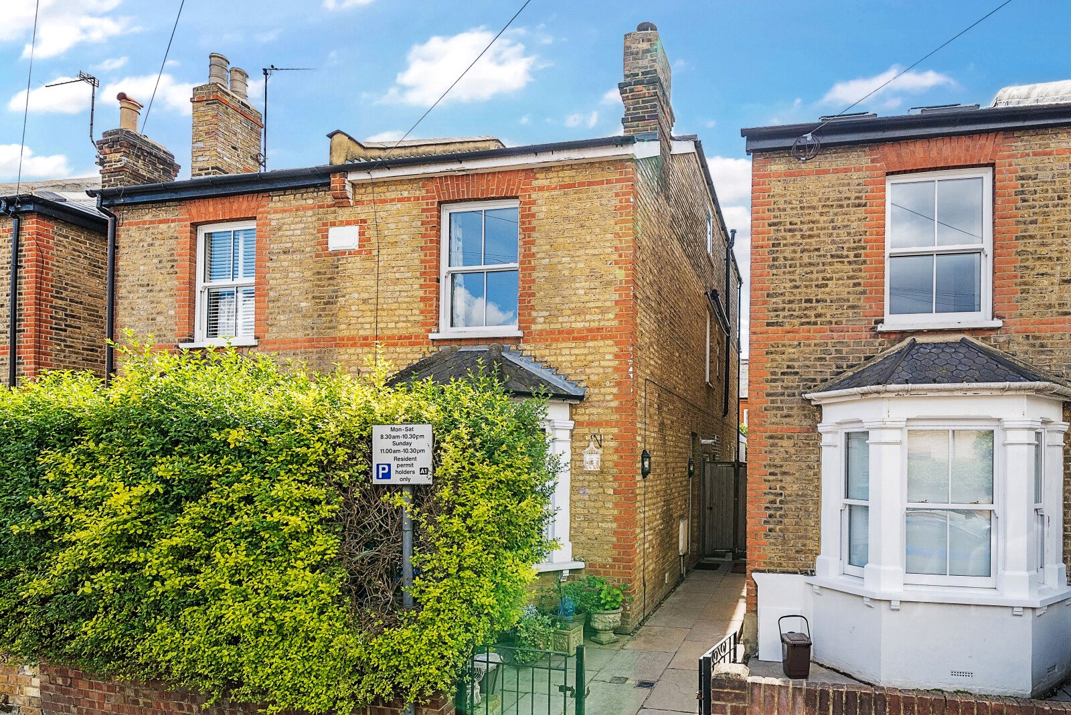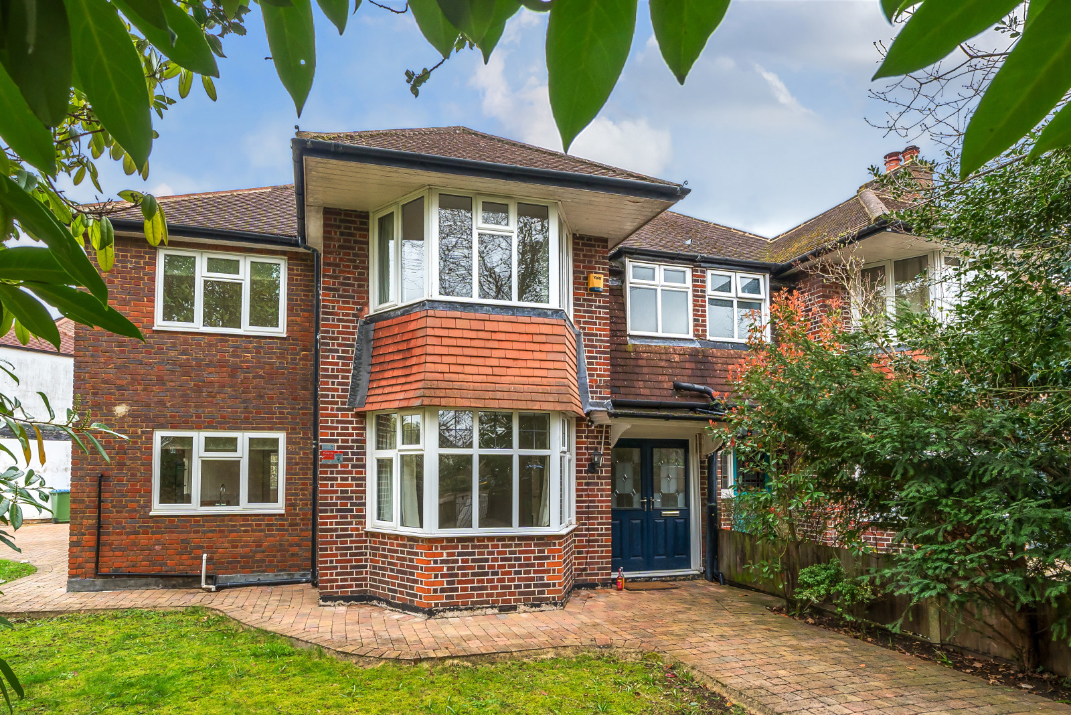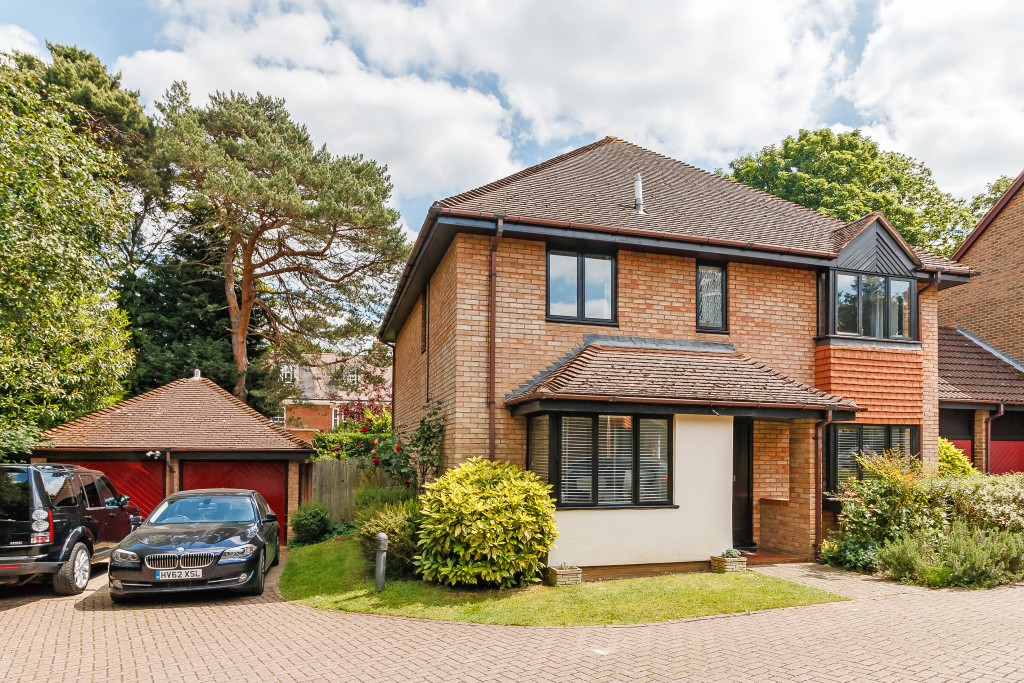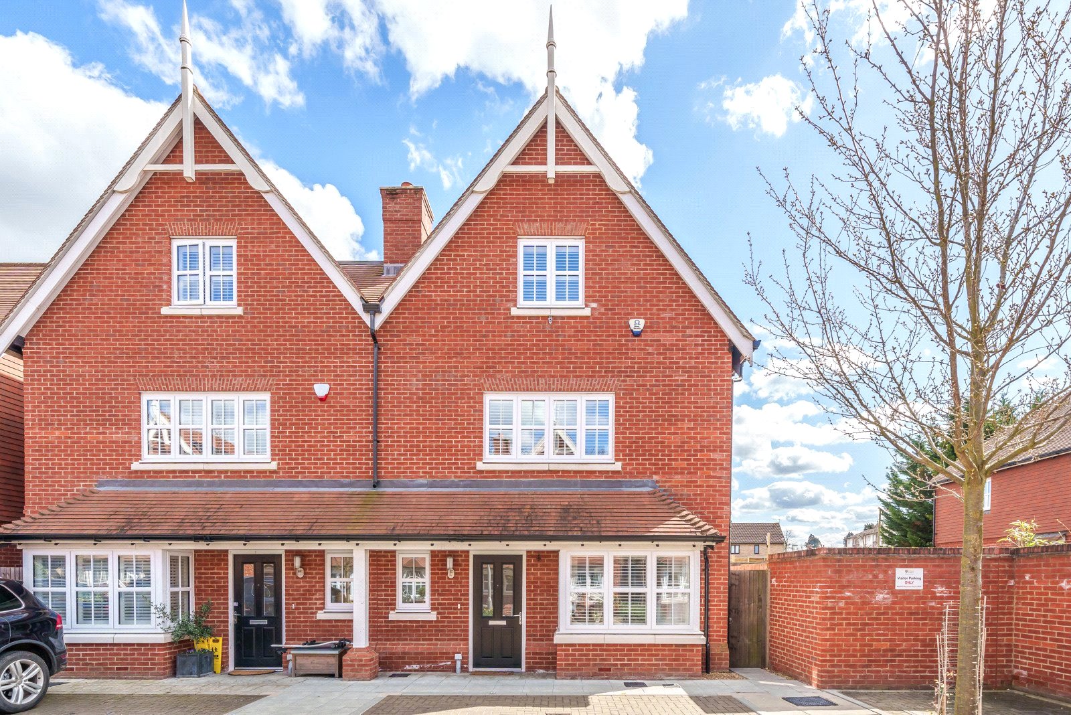Summary
Generously proportioned and thoughtfully designed to create a haven of spacious living this beautifully refurbished four bedroom family residence enjoys a most convenient location in a quiet road only a short distance from Kingston town centre, sought after local schools and Richmond Park, London's largest Royal Park.
Key Features
- Summer House in the garden
- Four Double Bedrooms
- Underfloor Heating
- Oak wood floor
- Large Kitchen/Diner
- EPC Rating D
- Available unfurnished
Full Description
Generously proportioned and thoughtfully designed to create a haven of spacious living this beautifully refurbished four bedroom family residence enjoys a most convenient location in a quiet road only a short distance from Kingston town centre, sought after local schools and Richmond Park, London's largest Royal Park.
To the ground floor this superb family home benefits from an inviting entrance hallway leading to a spacious reception room opening out to a gorgeous fully fitted kitchen and dining area featuring granite flooring, breakfast bar, mood lighting and two sets of full length bi-fold doors looking onto a large and beautifully maintained private rear gardens with the added benefit of a small summer house.
The ground floor also boasts a separate utility room from the kitchen with fitted cupboards and downstairs w/c with granite finishes. Completing the ground floor is a a front reception which can be used as a study, games room or second TV lounge area.
To the first floor there are three double bedrooms with a range of fitted wardrobes and a separate modern fully fitted family bathroom. Located on the top floor of this stunning home showcases a master double bedroom with a second modern fully fitted shower/wet room.
The property has also been treated to beautiful oak doors downstairs, a mix of good quality fitted carpets on the first floor and real oak wood floor throughout the rest of the property. Other benefits include underfloor heating in all bathrooms, kitchen area, utility room and downstairs w/c, off street parking for two cars to the front of the property, double glazing throughout and a pressurised hot water system.
Available unfurnished.
Small Pets Considered
Minimum Term: 12 month
Floor Plan


