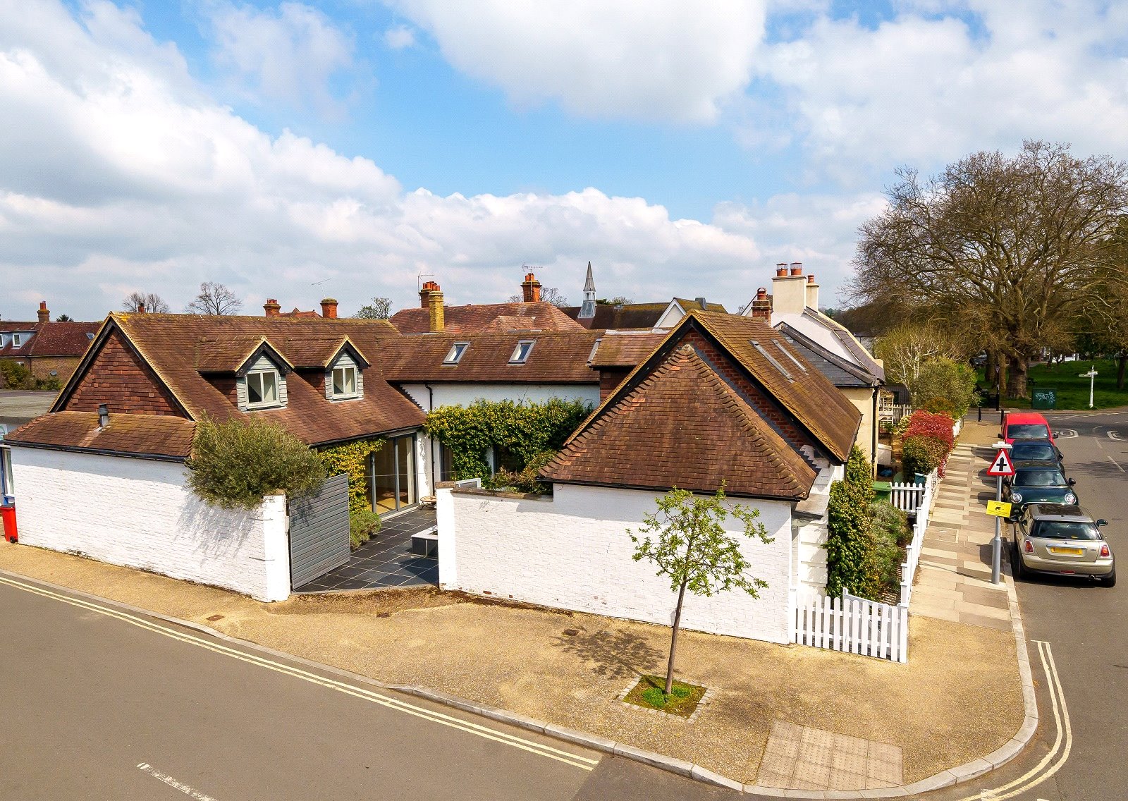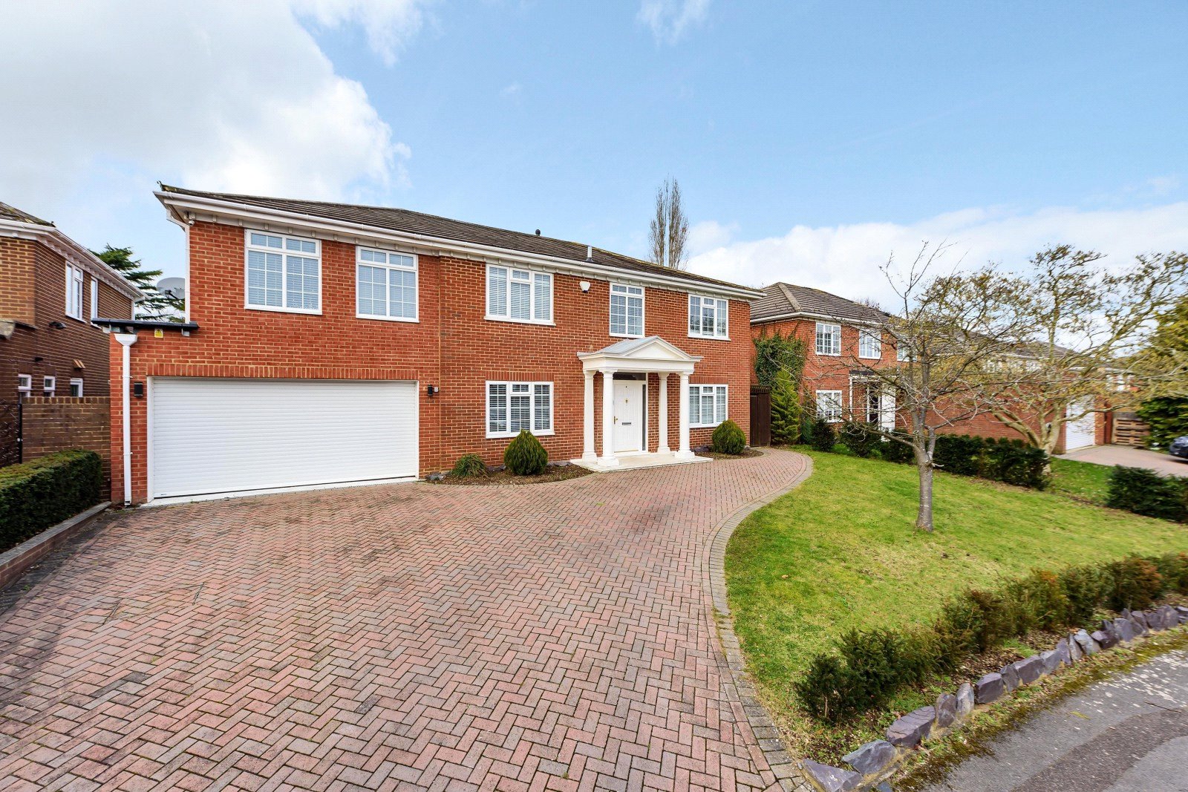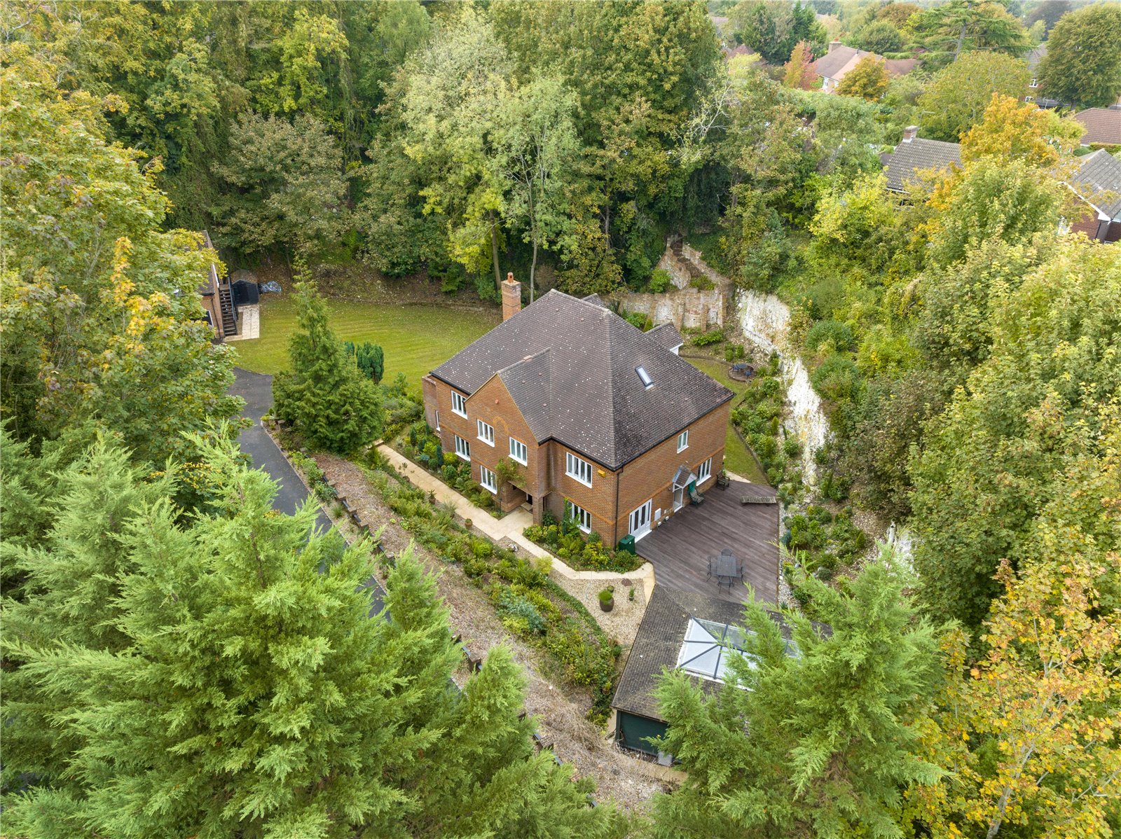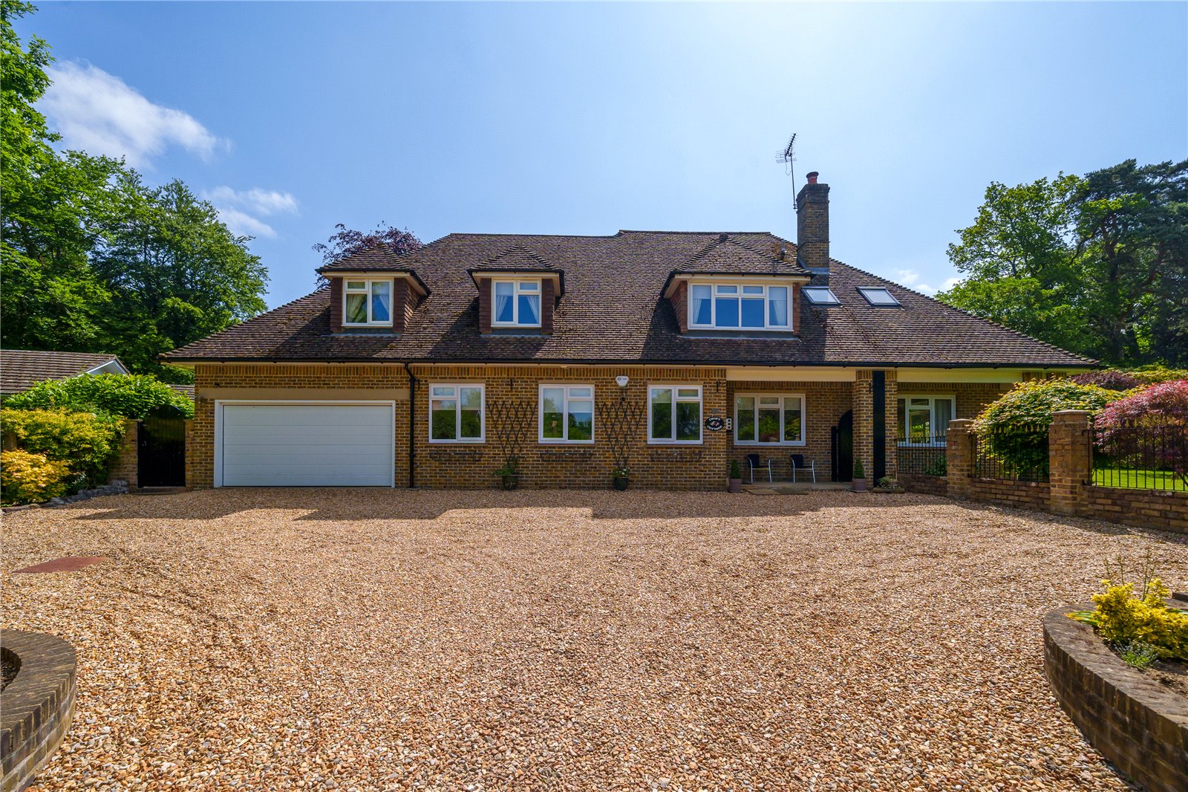Summary
A delightful and gracefully presented family home which oozes great charm, blended with ultra-modern trappings. The pretty facade compliments the location perfectly, as the house is only a stone's throw from Ham Common and moments away from the River Thames towpath and Teddington Lock. EPC C.
Key Features
- Delightful detached four bedroom family home
- Just a stone's throw from Ham Common
- Moments from the River Thames
- Charm and character blended with ultra-modern trappings
- Large contemporary landscaped courtyard
- Council Tax Band: E
Full Description
Standing outside this former stable and yard, now a very substantial period corner home measuring over 2,700 sq ft adjacent to Ham Common, will give you no clue as to how big or how lovely it is inside. Chase House is absolutely loaded with charm and character, is particularly handsome in its presentation and has really well-proportioned rooms on both floors.
The accommodation is set around a large contemporary landscaped courtyard which provides natural light to all the principal rooms from its south westerly facing aspect.
In the design, reconstruction and final finish of this stunning luxury home, virtually nothing has been overlooked or forgotten. It possesses an astonishing blend of its period and the ultra-modern trappings of luxury living demanded by so many today.
A viewing is highly recommended as we cannot write sufficient words here for you to appreciate the vast number of features on offer and how it really feels. It has been modernised and enlarged in a very particular way which has taken advantage of all that is good from the original stable and yard and blended it perfectly with some exceptional modern touches.
The original period building has been redesigned to incorporate an ultra-modern kitchen with dining area. This room also features a spacious open plan reception space which perfectly complements the lovely modern fireplace. A utility room and guest cloakroom add to the luxurious nature of the accommodation.
Adjacent to the kitchen is a home office which could be used as a separate dining room if required. A large family reception room with modern fireplace complete with kitchenette and shower room offers any purchaser an opportunity to create a more versatile home office space, given the 'live/work' mixed use of this section of the property.
The first floor features three double bedrooms, a single bedroom and two bathrooms, one of which is ensuite to the master bedroom.
Floor Plan

Location
Lock Road is situated moments from Ham Common and its duck pond, whilst 1800 acres of Richmond Parkland is close by. There are numerous additional leisure facilities locally which include Ham House, Richmond Golf Club, Ham Polo Club, Ham & Petersham Cricket Club and Albany Sailing Club.
Richmond and Kingston town centres with their extensive shops, restaurants and transport links are both easily accessible.
Popular local schools include Meadlands Primary, The German School, The Russell School and Grey Court.

































