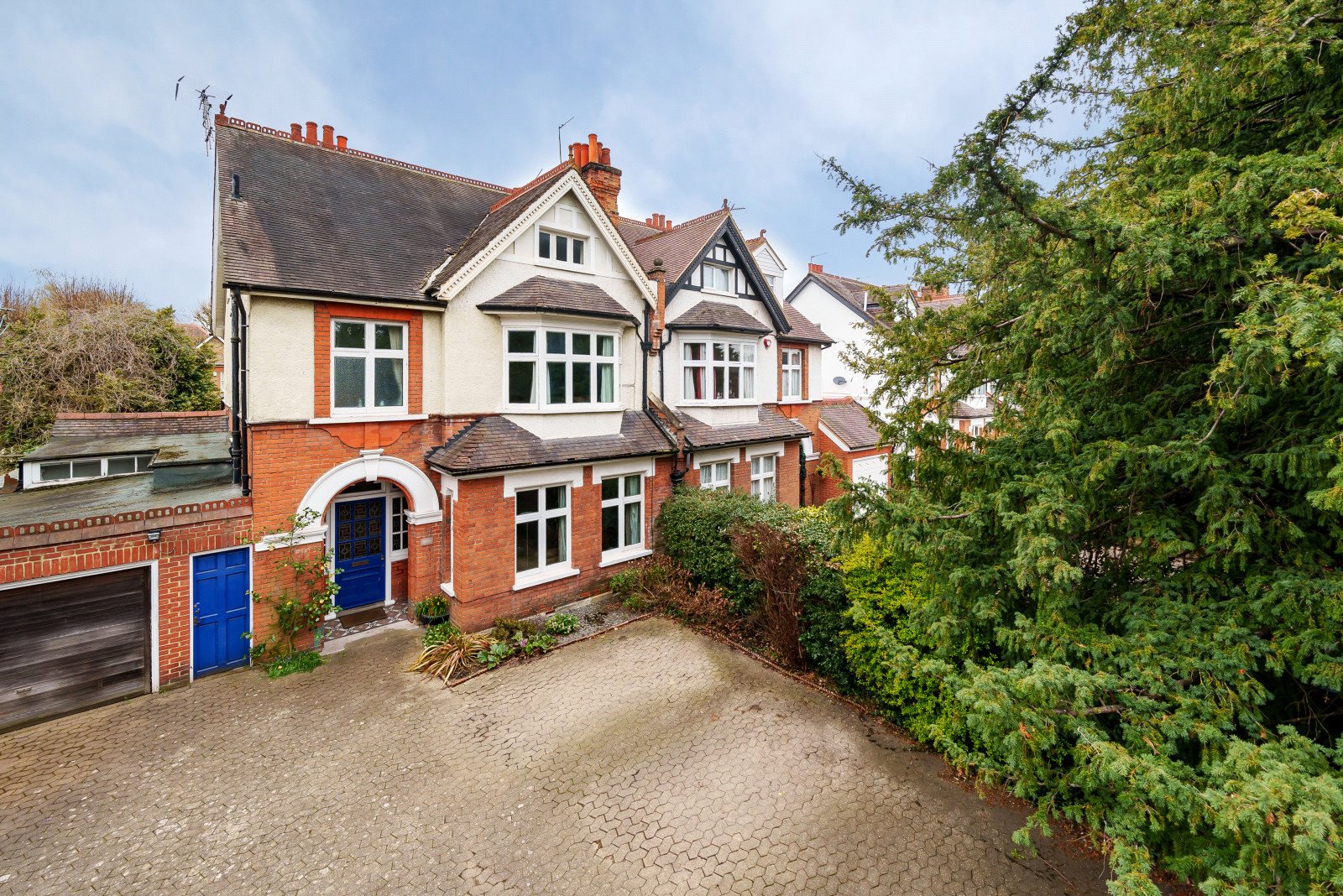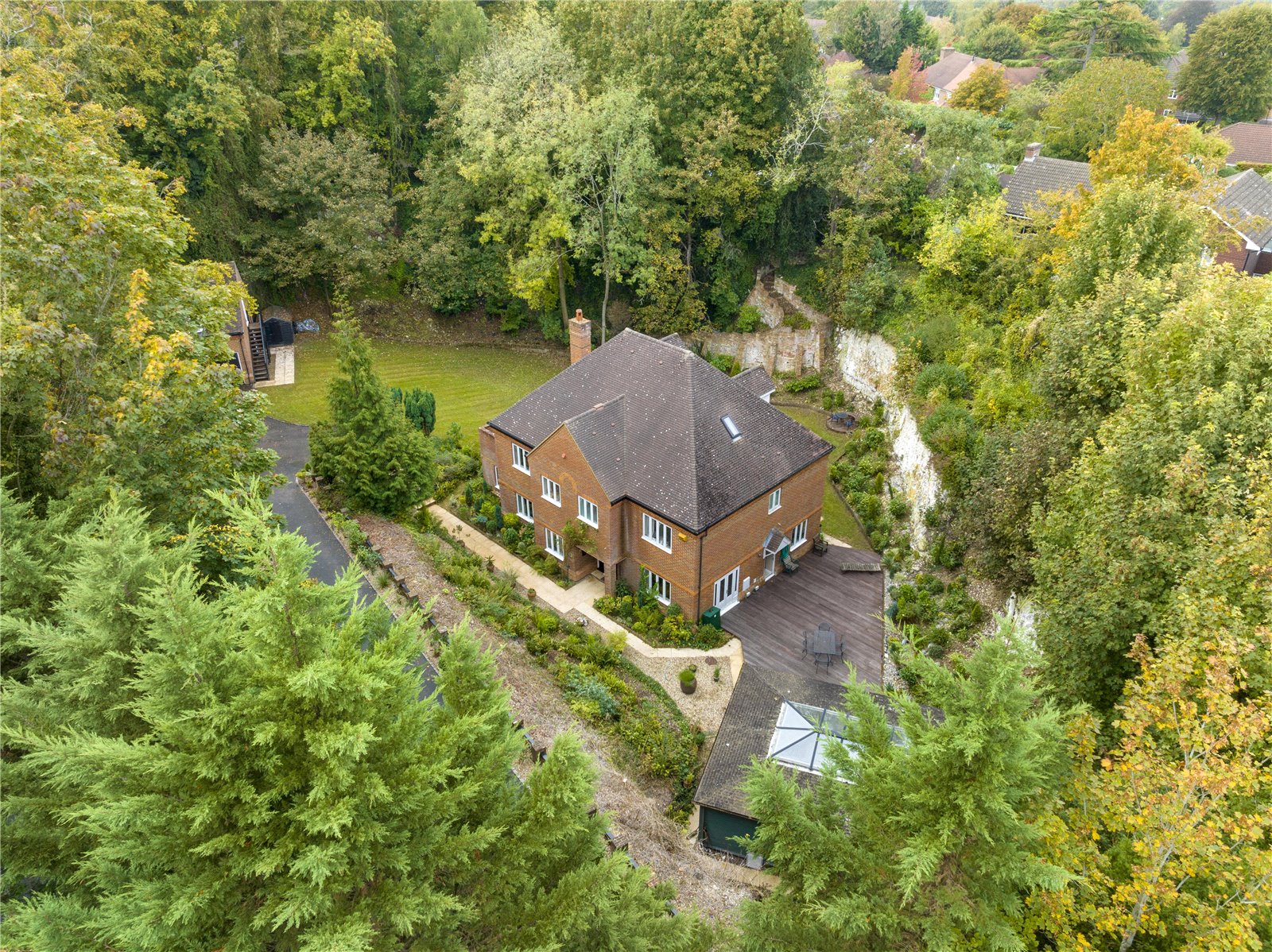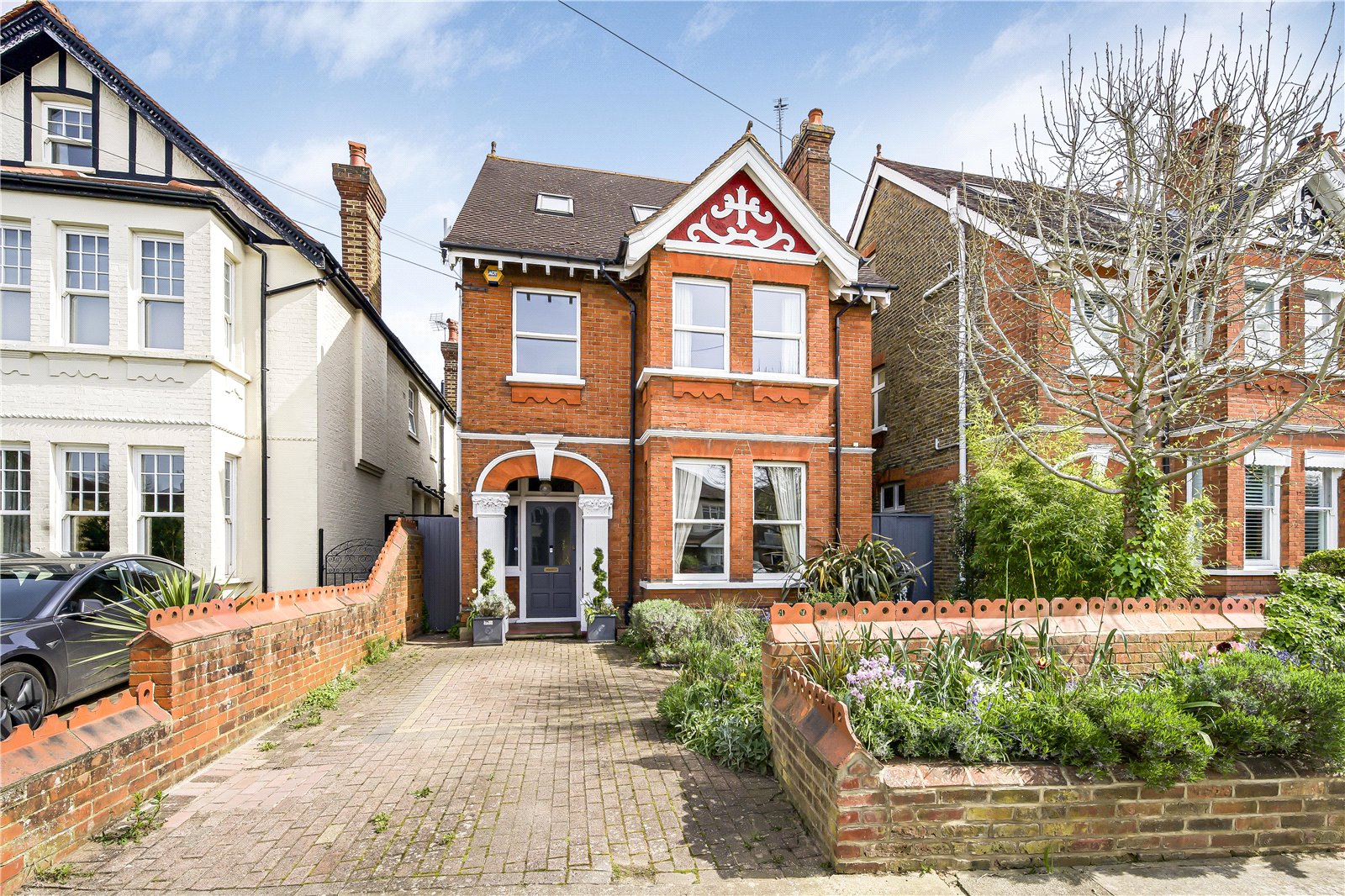Summary
This is an enchanting home, perfect for those of you with a large family, love entertaining and close enough to enjoy the benefit of the town centre of Kingston and the riverside gardens, towpath and Richmond Park. EPC D.
Key Features
- Enchanting semi detached family home
- Approching 3200 sq ft of accommodation
- Six bedrooms and three bathrooms
- Three reception rooms and a conservatory
- Sizeable west facing garden
- Cellar, garage and off street parking
- Great location for Canbury Gardens and Kingston town centre
- Council Tax Band: G
Full Description
Approaching 3200 sq ft, including the cellar and garage, this grand and sumptuously appointed six bedroom, three bathroom, semi detached family home is located in one of Kingston’s most convenient locations, less than 300m from Canbury Gardens and approximately 10 minutes’ walk from Kingston Station, Tiffin Girls, Fernhill and The Kingston Academy.
This forever home is presented with many of the original features retained, including the tessellated tiles in the reception hall along with the oak staircase, banister and balustrade, plaster ceiling cornices, high ceilings and original fireplaces.
This is an enchanting home, perfect for those of you with a large family, love entertaining and close enough to enjoy the benefit of the town centre of Kingston and the riverside gardens, towpath and Richmond Park.
A really impressive feature of this wonderful family home is that it possesses an astonishing blend of its period coupled with a sizeable west facing garden.
There are three reception rooms and a large ‘Amdega’ conservatory with matching tessellation on the ground floor. A large kitchen/breakfast room with pantry, a shower room, separate WC, cellar and covered side passage leading to the rear garden and to the attached garage.
On the first floor there are three large double bedrooms and a bathroom with separate WC.
The second floor has two large double bedrooms, a single bedroom and a bathroom/WC.
The particularly large rear garden measures approximately 60ft x 40ft in depth and width and is mainly lawn with raised terrace, a timber shed and mature borders. The front of the property is approximately 40ft in depth and boasts off street parking for several cars.
Floor Plan

Location
Situated in this popular North Kingston location moments from Canbury Gardens and the River Thames. Kingston station and the town centre, with its many shops, bars and restaurants are a short distance away and the River Thames and Richmond park are both near by.
The A3 which serves both London and the M25 is easily accessible by car.
The standard of schooling in the immediate area is excellent within both the private and state sector.



































