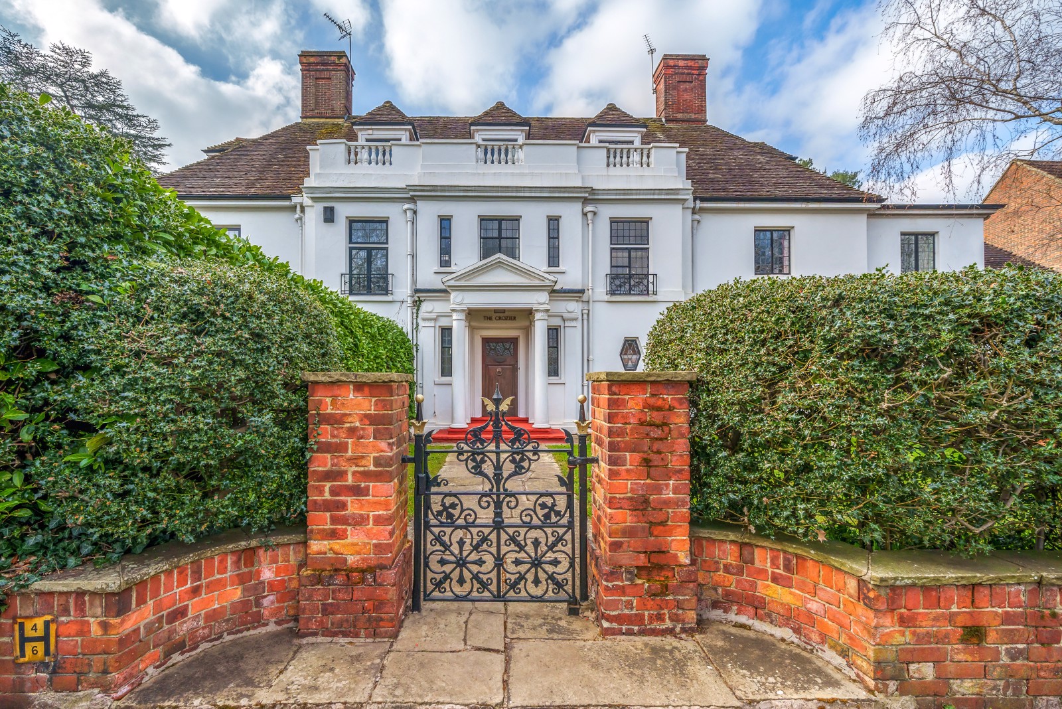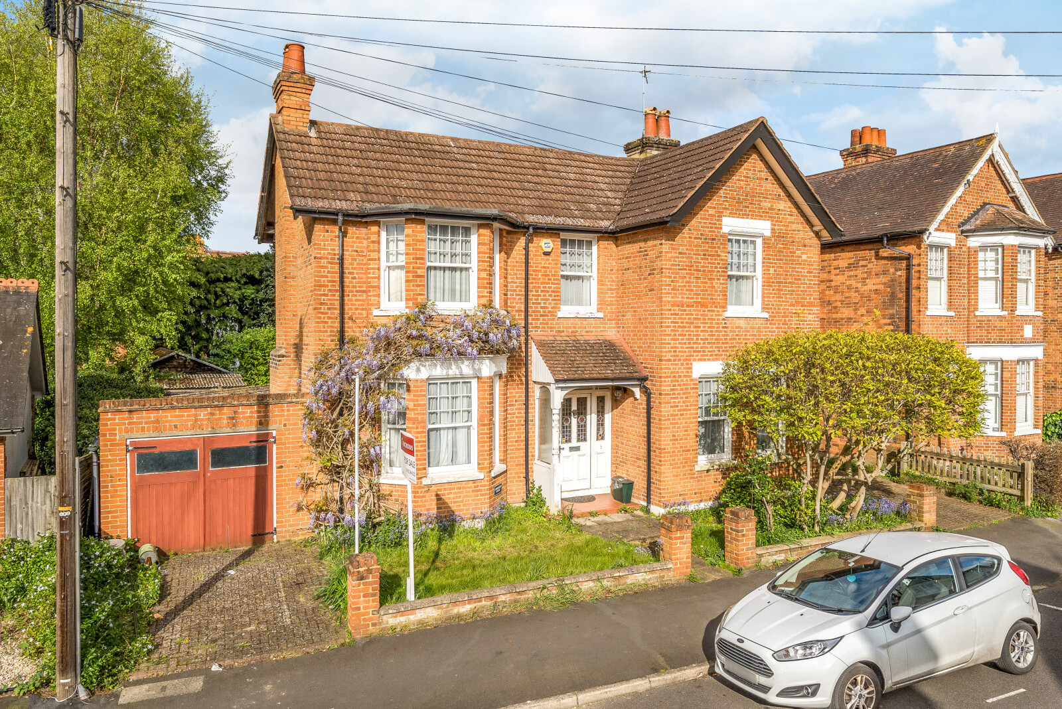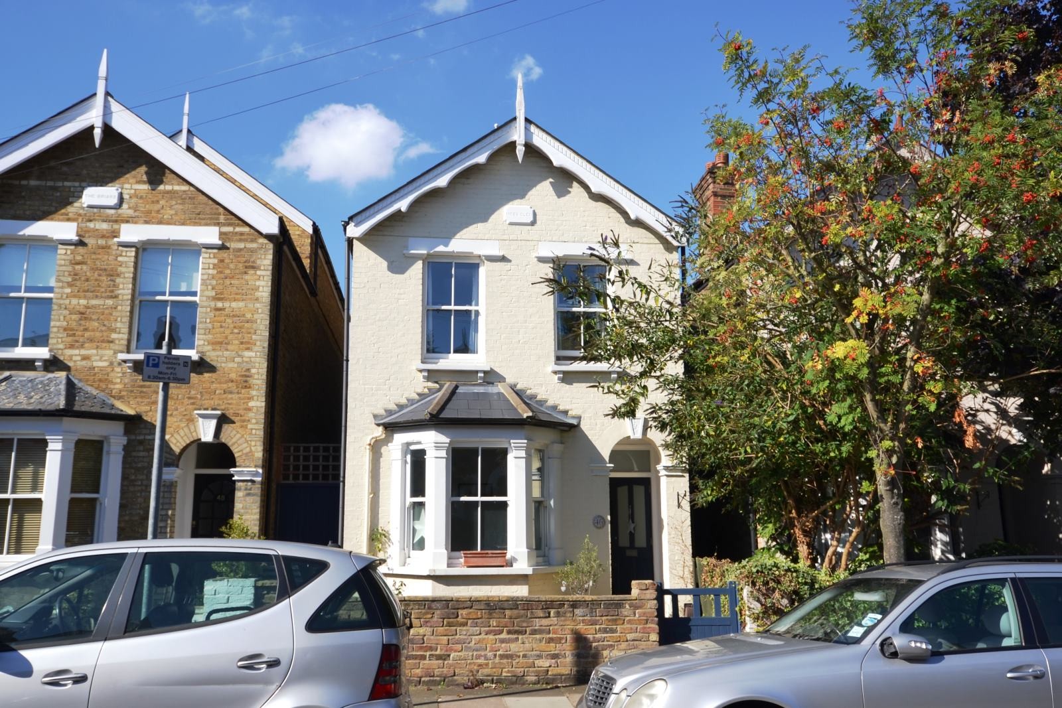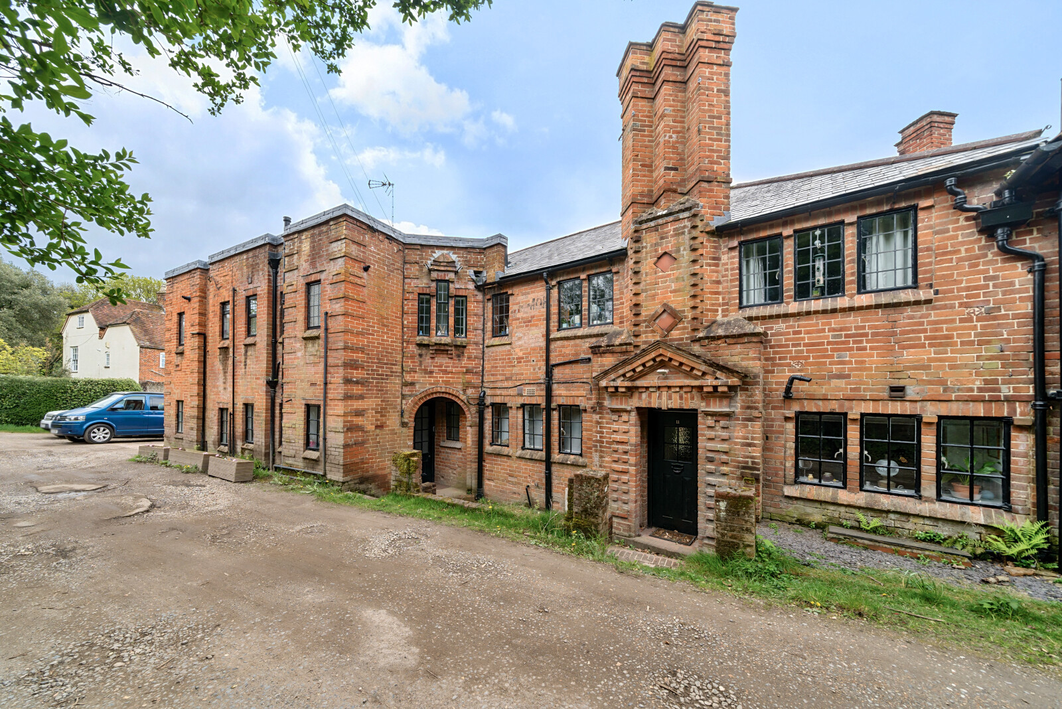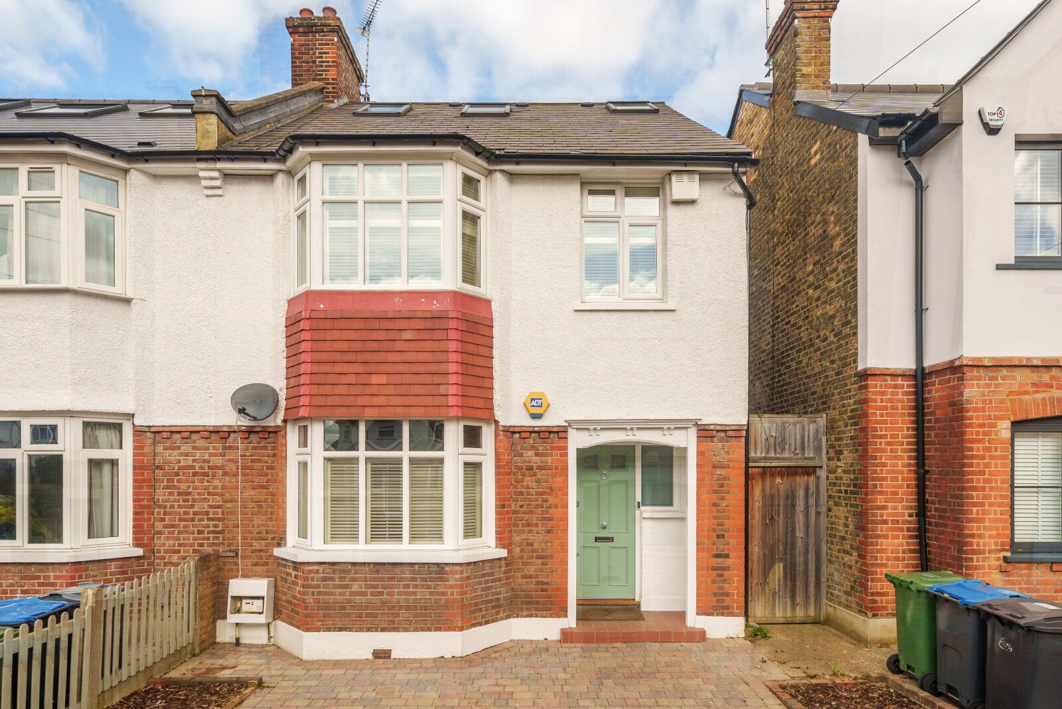Summary
An extremely appealing four bedroom terraced house within this magnificent period building in one of the most highly requested roads in Southborough. The house offers a surprising amount of space, arranged over three floors, together with a large south west facing rear garden and the added bonus of a detached garage and off street parking for up to four cars. EPC E.
Key Features
- Four bedroom family home in a Conservation area
- Highly desirable Southborough area
- Accommodation over three floors
- Large south west facing rear garden
- Block paved driveway with off street parking for up to four cars
- Detached garage and rear pedestrian access
- Current planning permission granted for extension
- Council Tax Band: F
Full Description
The lovely facade with portico is approached via a deep front garden.
The impressive entrance leads to a spacious receiving hallway where ground floor accommodation comprises a kitchen/breakfast room, a guest cloakroom and a south facing reception room with solid oak parquet flooring and casement doors which open underneath the rear portico onto the garden.
Stairs from the large hallway lead you to the upper floors, where there are two double bedrooms on each floor, along with two bathrooms on the first floor.
The south west facing rear garden has a patio directly off the back of the house, making an ideal spot for alfresco dining and barbecues. The remainder is mainly lawned with mature perimeter trees and shrubs providing a wonderful green backdrop to what is a very attractive rear garden.
Hidden from view to the rear of the garden is a detached garage with a driveway, providing parking for up to four cars and accessed via gates from Langley Avenue.
Whilst presented in good throughout with a host of period features, the property also has current planning permission for a rear extension and a detached garden room, which will create boundless opportunities!
Floor Plan

Location
The Southborough Estate is the most highly sought after part of this established commuter town. Its wide tree-lined avenues and sproiling properties make you feel you are on a country estate, but in essence Surbiton mainline station with its fast and frequent train service to Waterloo is only a short walk away.
Once in the town centre, you can take advantage of Surbiton's lively bars and restaurants as well as its excellent shopping facilities.
The River Thames is only a short drive away as is Kingston with its additional shopping and transport amenities.

