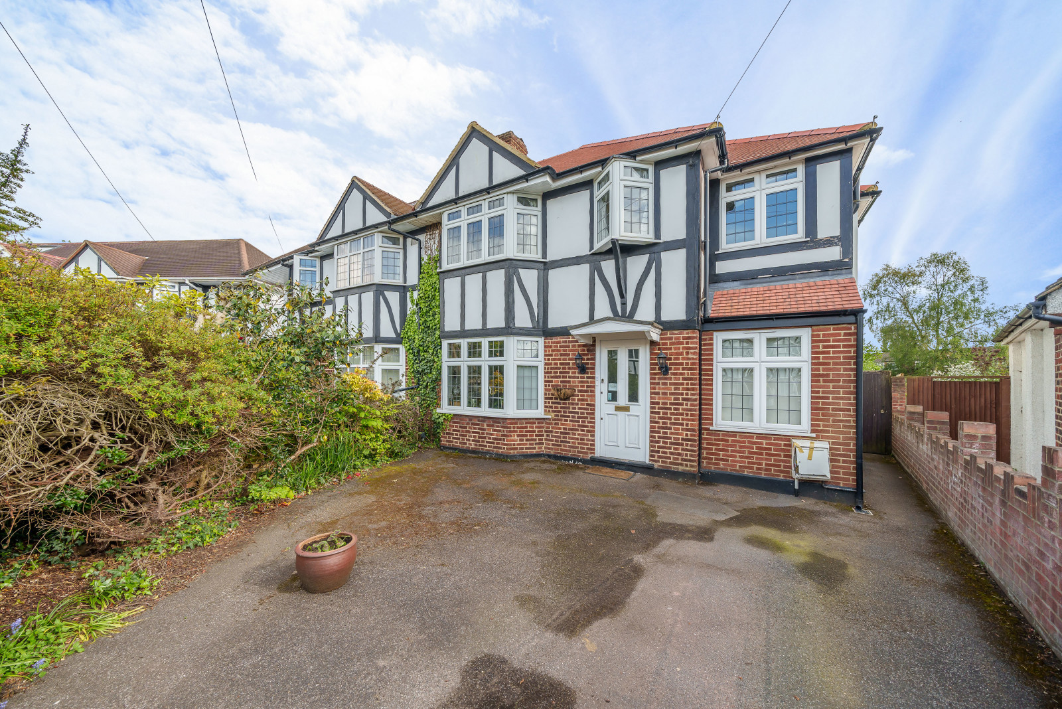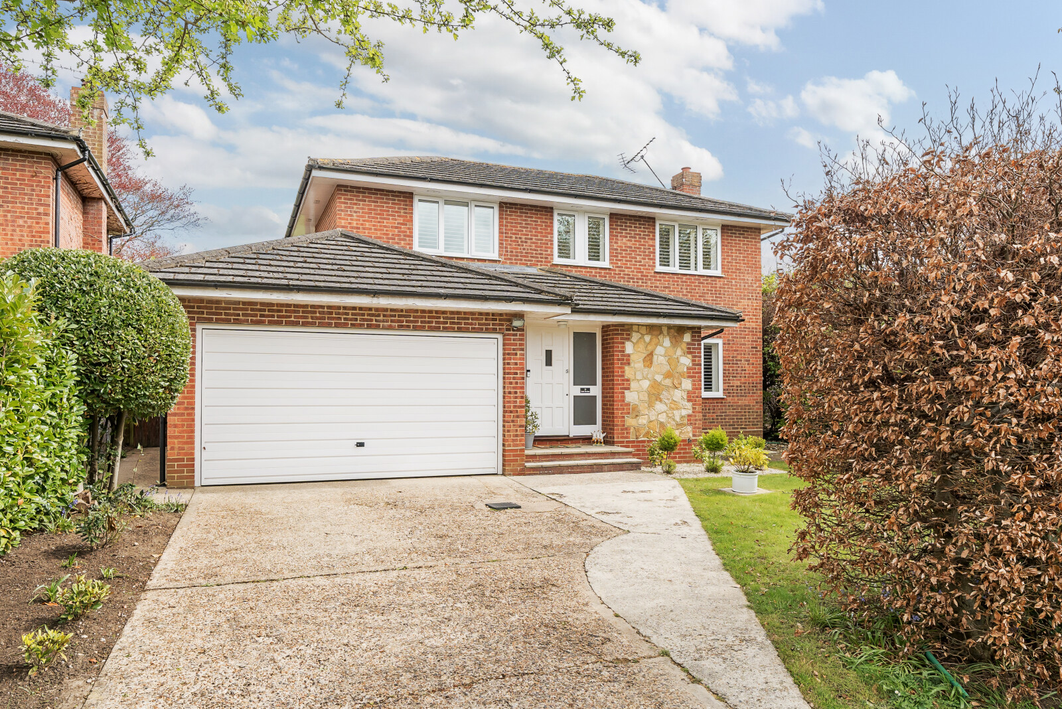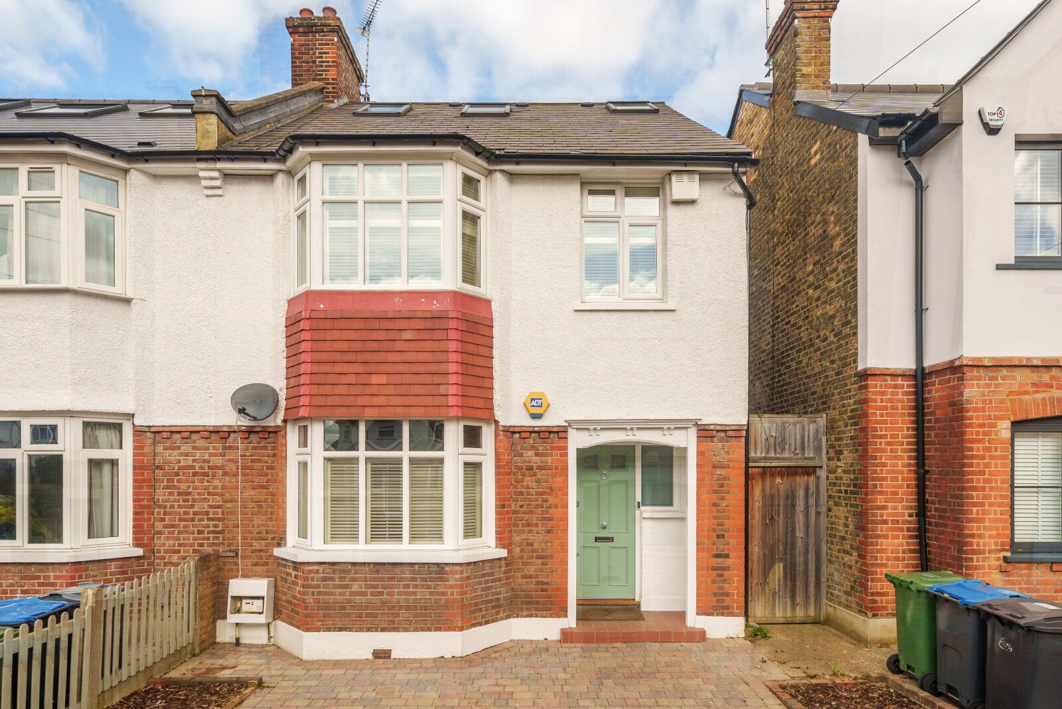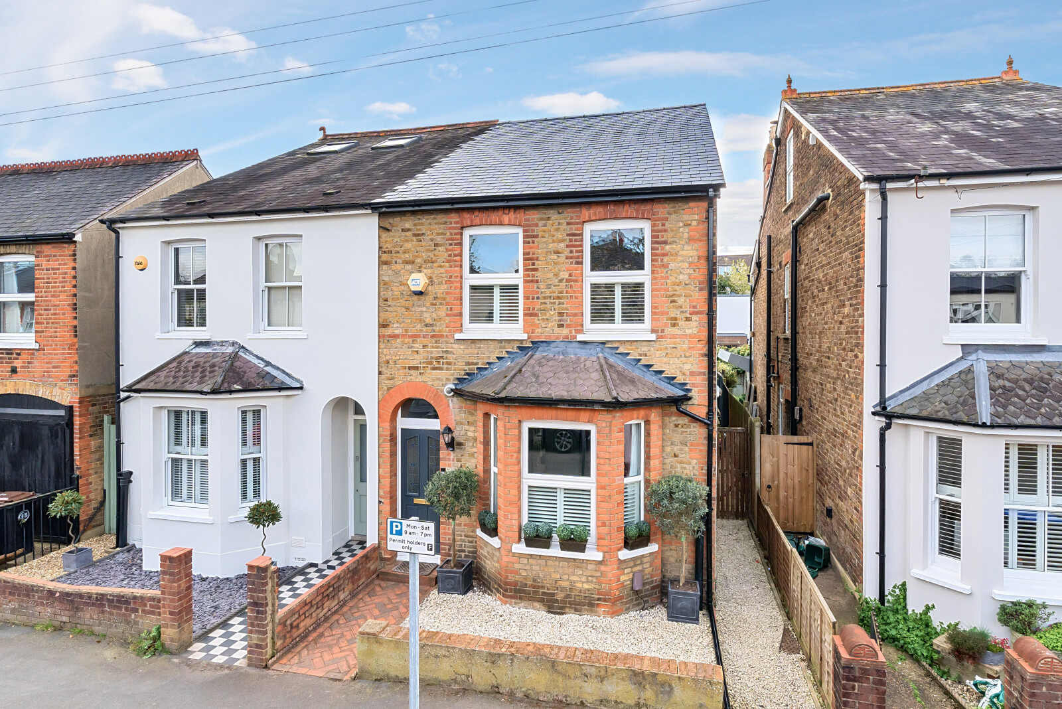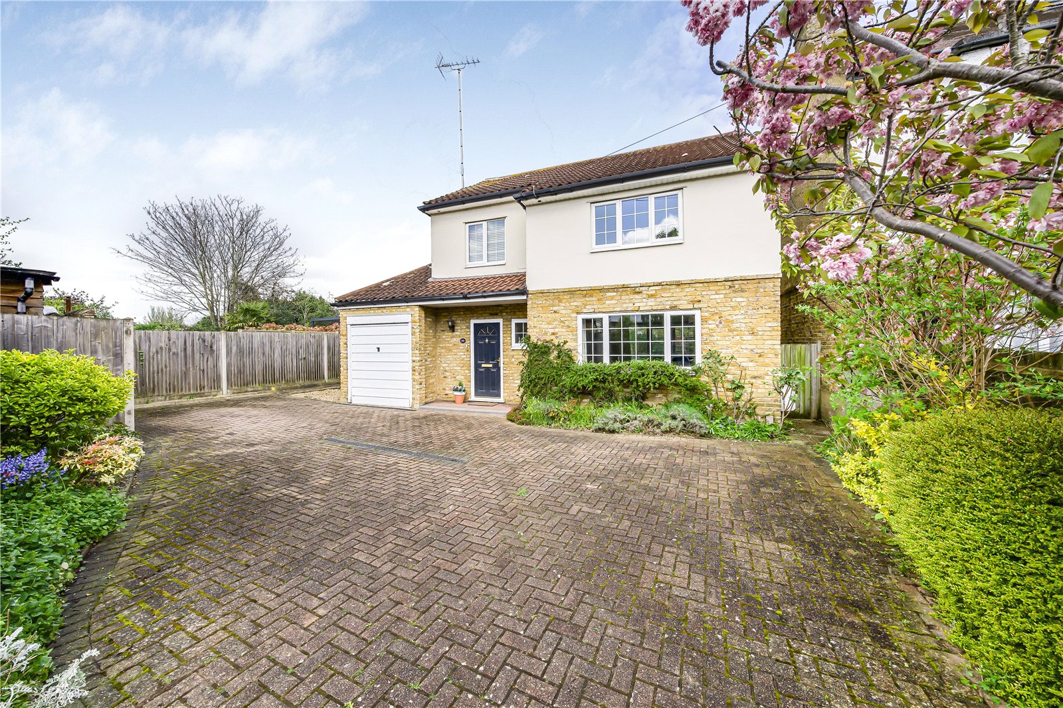Summary
An extended four bedroom, two bathroom family home with additional study/guest bedroom and cloakroom/WC to the ground floor. A through lounge and large kitchen both have access to the glorious south facing garden. To the front there is off street parking and the property is less than 10 minutes' walk from Norbiton station and only a stones' throw from the local shops at the triangle.
Key Features
- Extended semi detached family home
- Four bedrooms
- Two bathrooms and a ground floor cloakroom/WC
- Through lounge and a large kitchen
- Gas fired central heating
- Glorious south facing garden
- Off street parking
- Less than 10 minutes' walk from Norbiton station
Full Description
Floor Plan

Location
Orme Road is an extremely sought after road given its convenient positioning within easy reach of both Kingston and New Malden town centres.
Norbiton is in fact the closest train station and the area is particularly popular with families and young professionals alike on account of there being some excellent local schools nearby.

