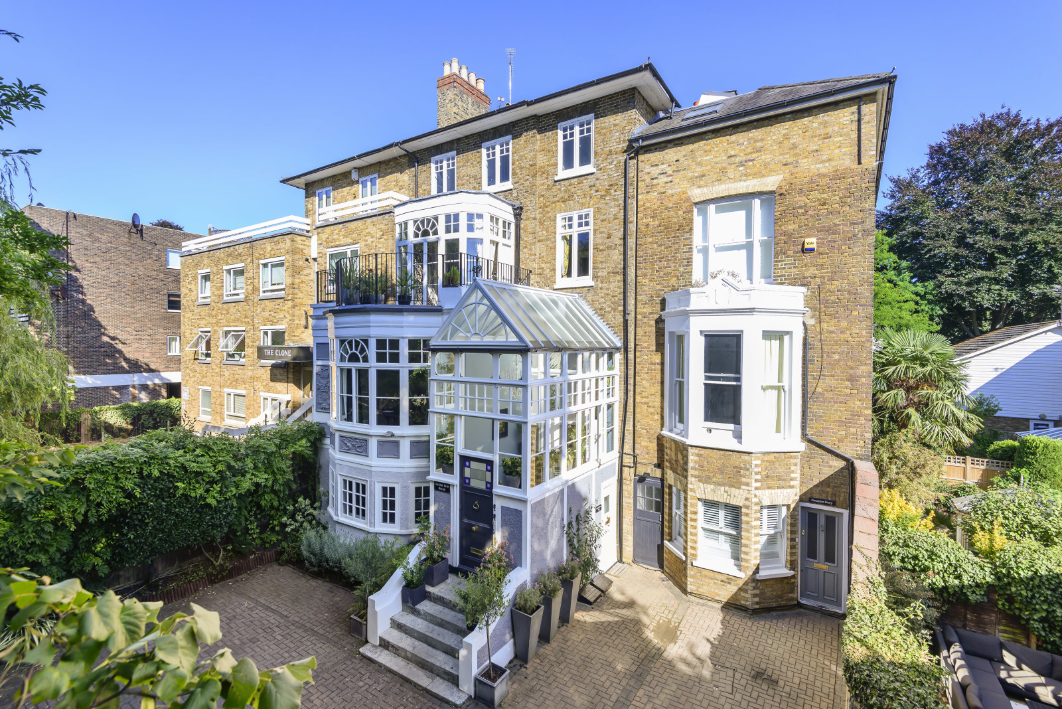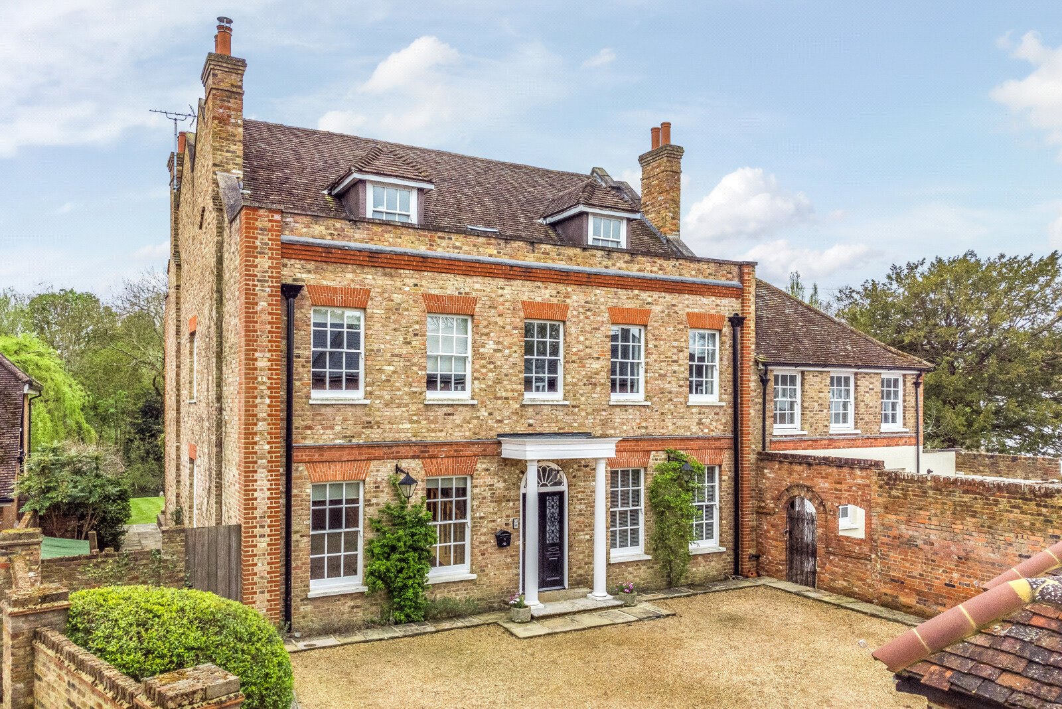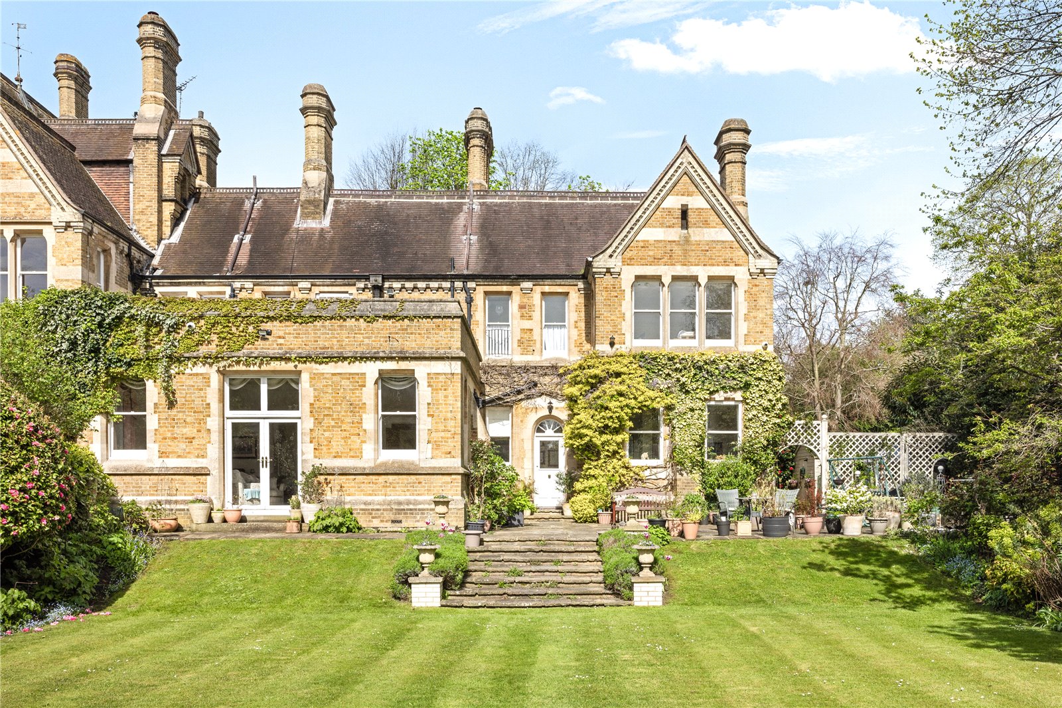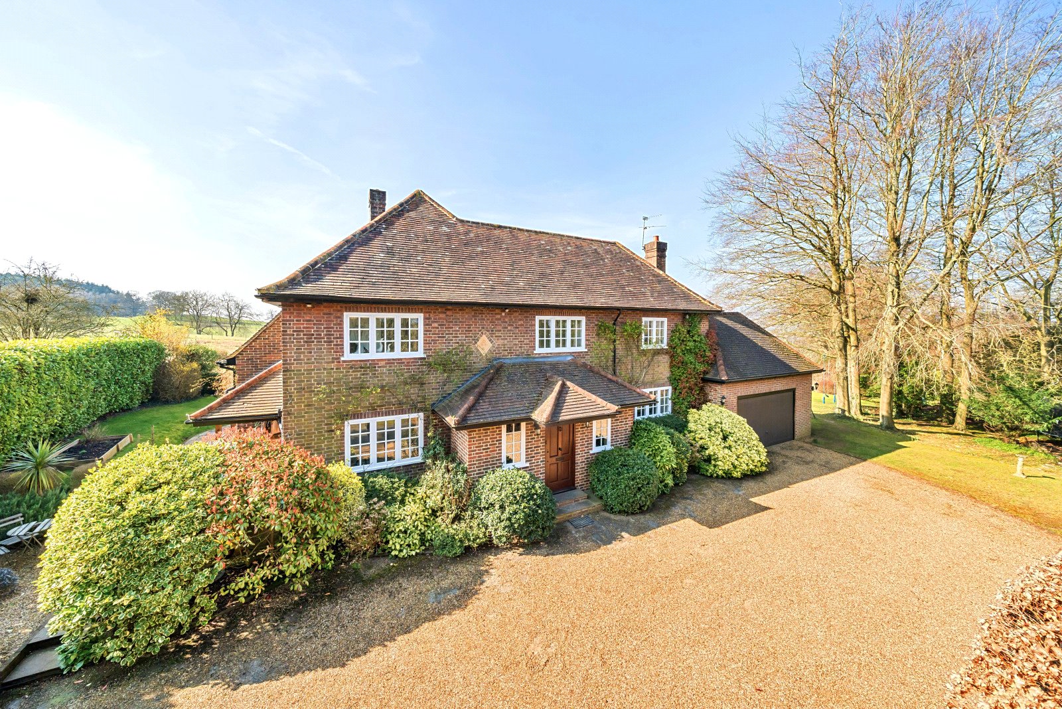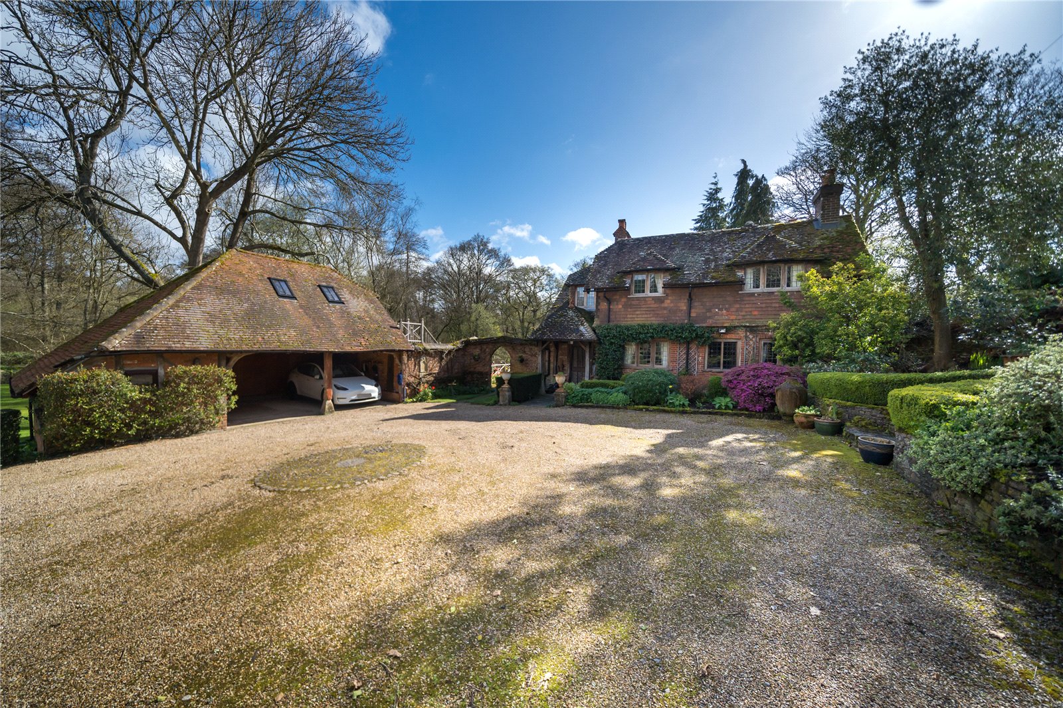Summary
Sometimes words are simply inadequate to describe just how a property feels. This is the case with this gorgeous family home and that is why it is vital to inspect it in person to experience and feel its wonderful atmosphere. EPC D.
Key Features
- Council Tax Band: H
Full Description
Sometimes words are simply inadequate to describe just how a property feels. This is the case with this gorgeous family home and that is why it is vital to inspect it in person to experience and feel its wonderful atmosphere.
It retains many of its original features and has an endearing charm with a delightful feeling of space and solidity.
Coombe Bury House has many period features including seven fireplaces and original window shutters. It is believed to date from 1840 and this grand family home, totalling approximately 4000 sq ft, has incredibly well-proportioned accommodation spread over four floors, which includes a self-contained ground floor one bedroom apartment.
The front door to the main house leads you into a stepped orangery which in turn leads to the main reception hall with staircase and access to the rest of the house. The opulent double reception room opens into the very spacious kitchen and provides a terrific entertaining space.
To the upper floors are five bedrooms, two bathrooms and a small sixth bedroom that could also be used as a study.
Within the main house a staircase leads from the ground floor has a large utility room with access to the cellar and a family room which opens to the garden. At this level there is a separate self-contained one-bedroom flat with open plan kitchen reception room, bedroom and bathroom which could be incorporated to the main house if required.
The house is situated on the upper slope of Kingston Hill, enjoys fabulous views, is a stone’s throw from Richmond Park and well screened from the road by mature trees and shrubs. To the front of the property is a driveway with parking for up to five cars. The rear garden, which is just over 1/4 of an acre, has a large lawn, flower and shrub beds. Two storage sheds and an al-fresco entertaining area to the rear of the garden.
Floor Plan

Location
Apart from fantastic schooling, nurseries and shopping, the area of Kingston is renowned for its proximity to the River Thames, open spaces and towpath leading north to Richmond and south to Hampton Court.
There are many great gastro pubs, restaurants and an abundance of public transport communications locally and into London. The property is situated just over 10 minutes from Norbiton station (zone 5) which has regular direct trains to Vauxhall/Waterloo (approximately 22 minutes).
The A3 into London can be accessed in approximately 10 minutes by car, the A316/M3 within 20 minutes. Heathrow Airport is approximately 25 minutes away by car. Local landmarks include Hampton Court Palace and grounds, Kew Gardens and 2400 acres of Royal Parkland.

