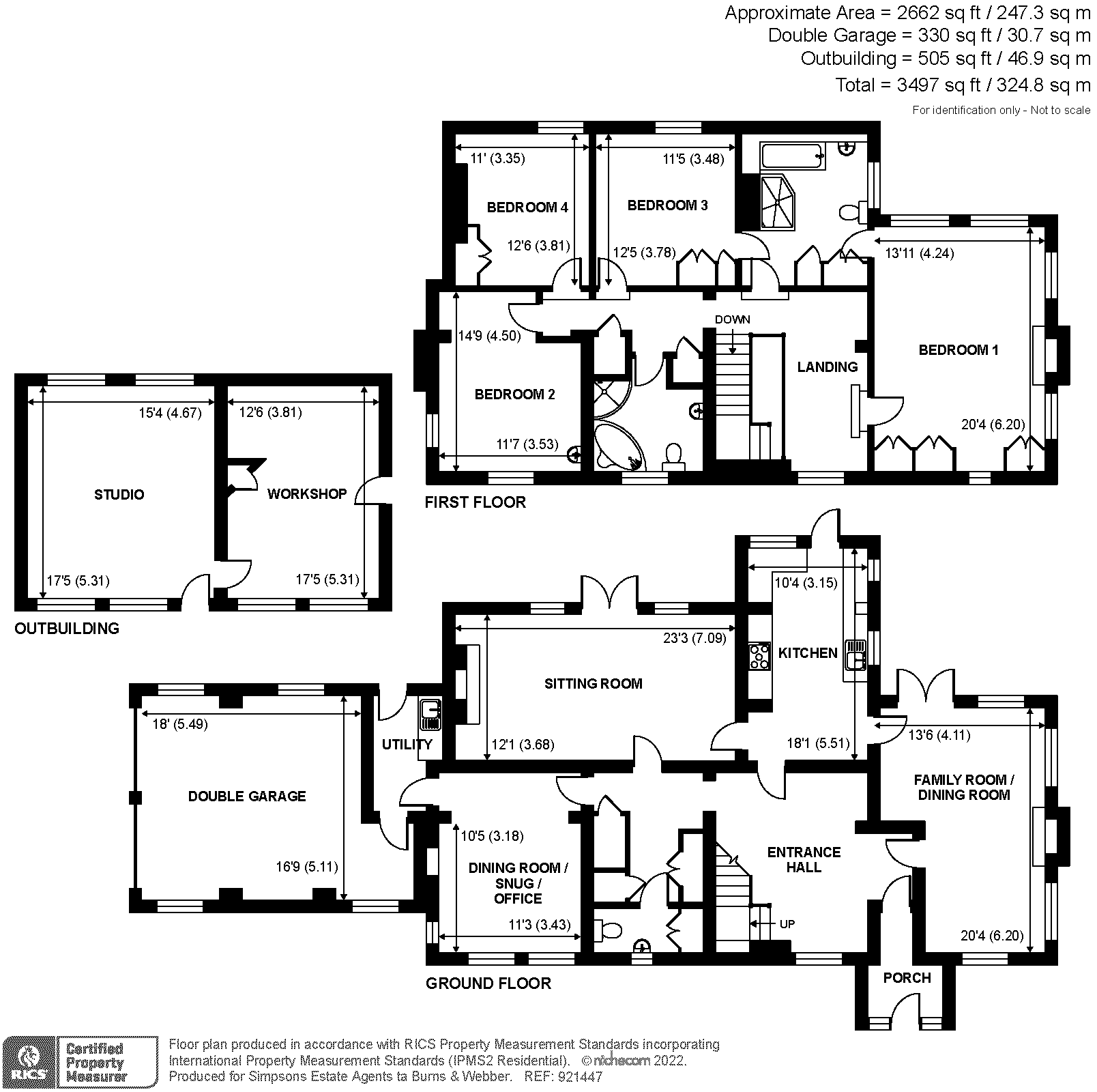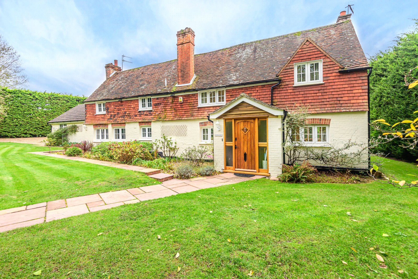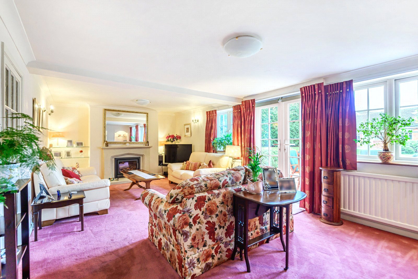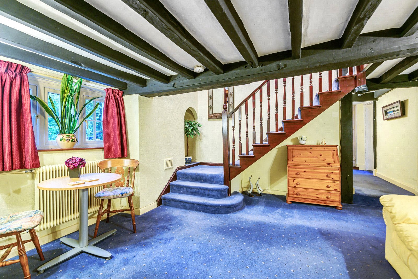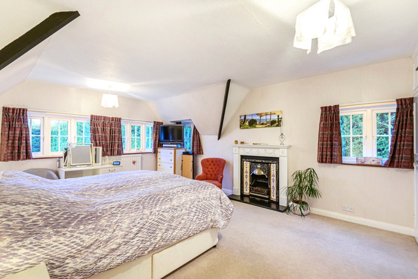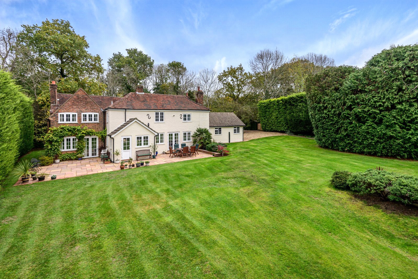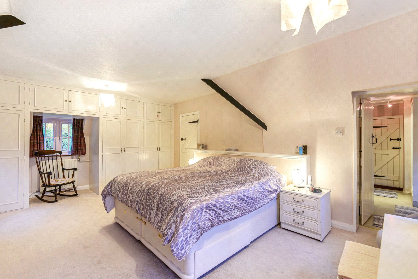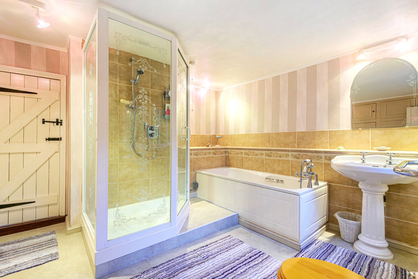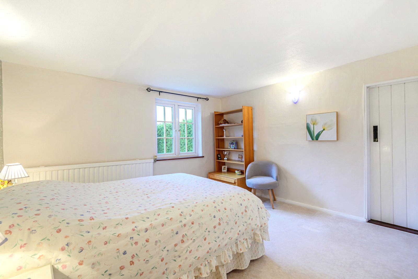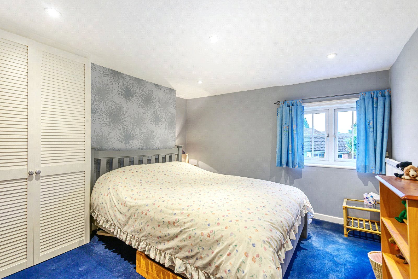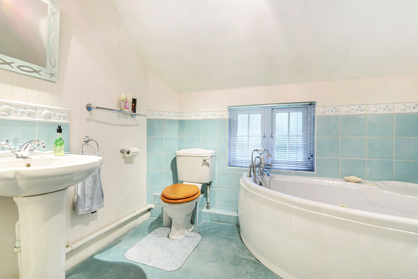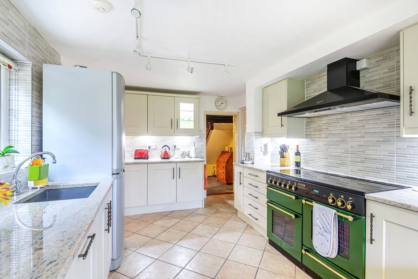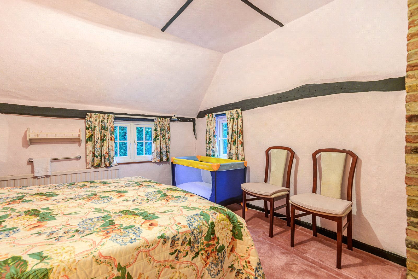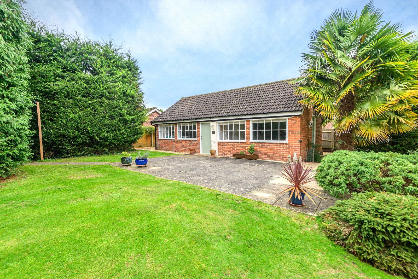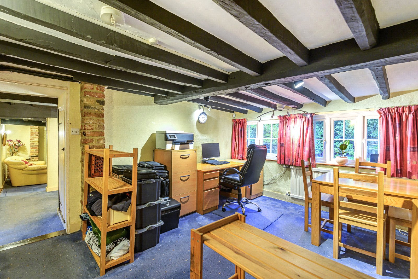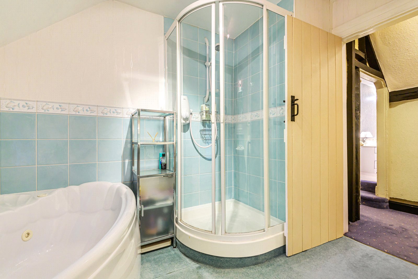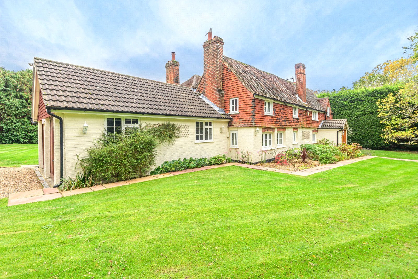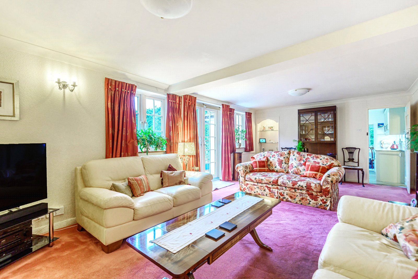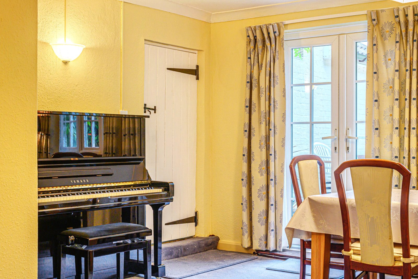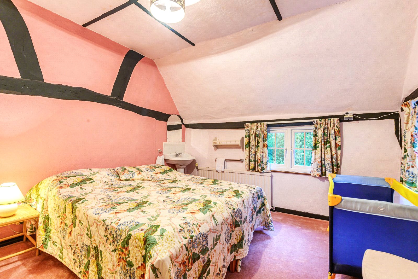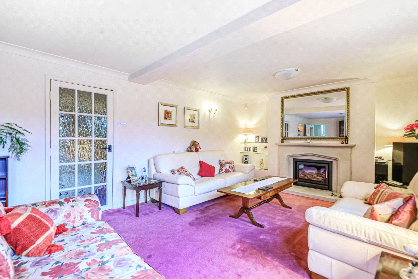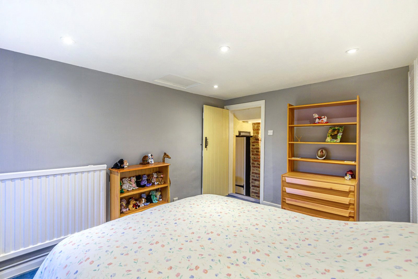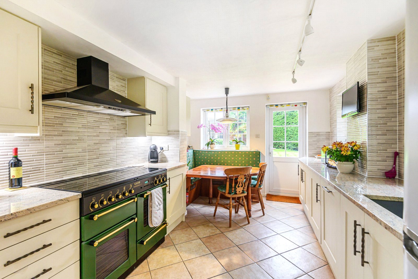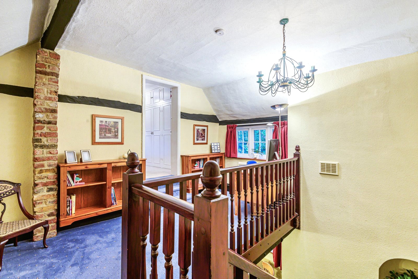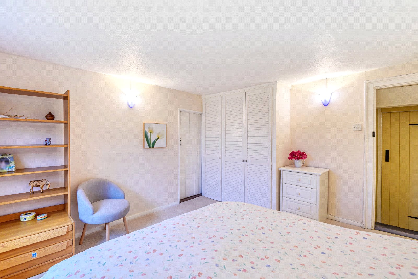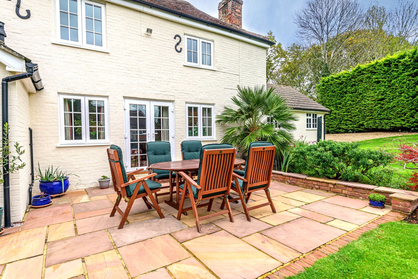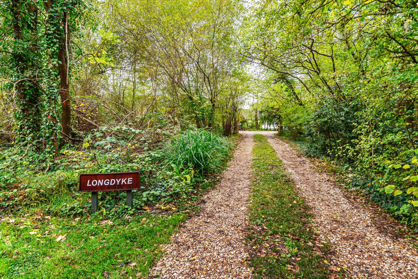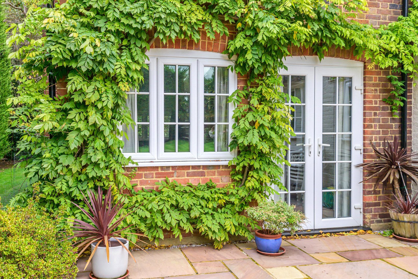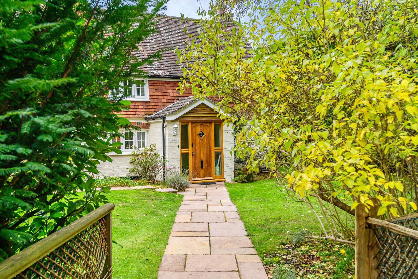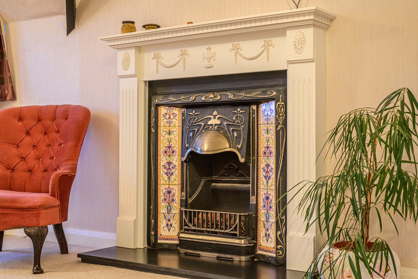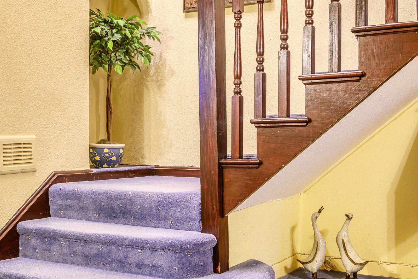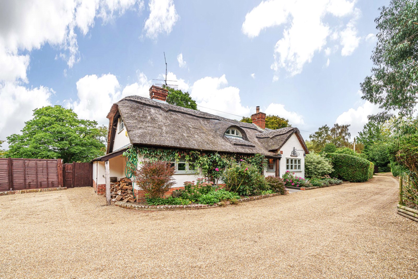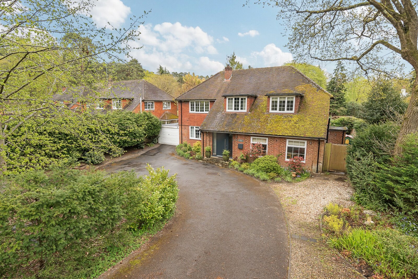Summary
A splendid period home dating back to 1615 that enjoys a discreet and private setting approached via a small wooded area. This home offers in excess of 3000 sq. ft with plenty of flexible living accommodation and a plethora of character and charm, in addition to a double garage and large studio/workshop within the grounds. Situated between Merrow and Burpham within easy access to Guildford town centre and excellent local schools. EPC: D. Council Tax Band: G
Key Features
Full Description
Set well back off Merrow Lane, Longdyke is a very attractive part-tile hung cottage that has been extended over its lifetime.
This beautiful four bedroom family cottage that dates back to the 17th Century has been impeccably maintained by the current owners who have occupied the house for over 22 years.
This home works perfectly for family living with excellent ground floor accommodation that flows from the generous central entrance hall with its traditional exposed beams of the era. The triple aspect family/dining room has a character fireplace with French doors out onto the
the garden and direct access into the kitchen.
The beautiful and very well appointed kitchen with range cooker was upgraded in 2015 and has an integrated L-shaped bench seat for a dining table and door straight out to the patio. Connecting from both the hall and kitchen the sitting room has a modern wood burner and overlooks the expansive garden.
The cosy snug/office room is ideal for home working or as a TV playroom giving the families that much needed space.
The utility room works perfectly with it situated at the back of the garage with access to the garden and into the house.
Going upstairs via the turning staircase to the galleried landing are 4 delightful bedrooms. The principal suite with built in wardrobes has so much character with beamed roof lines and fireplace. The Jack & Jill ensuite bathroom is very well appointed with a separate shower and bath and half tiled wall.
There are three further double bedrooms and a family bathroom with corner bath and separate shower.
Floor Plan
