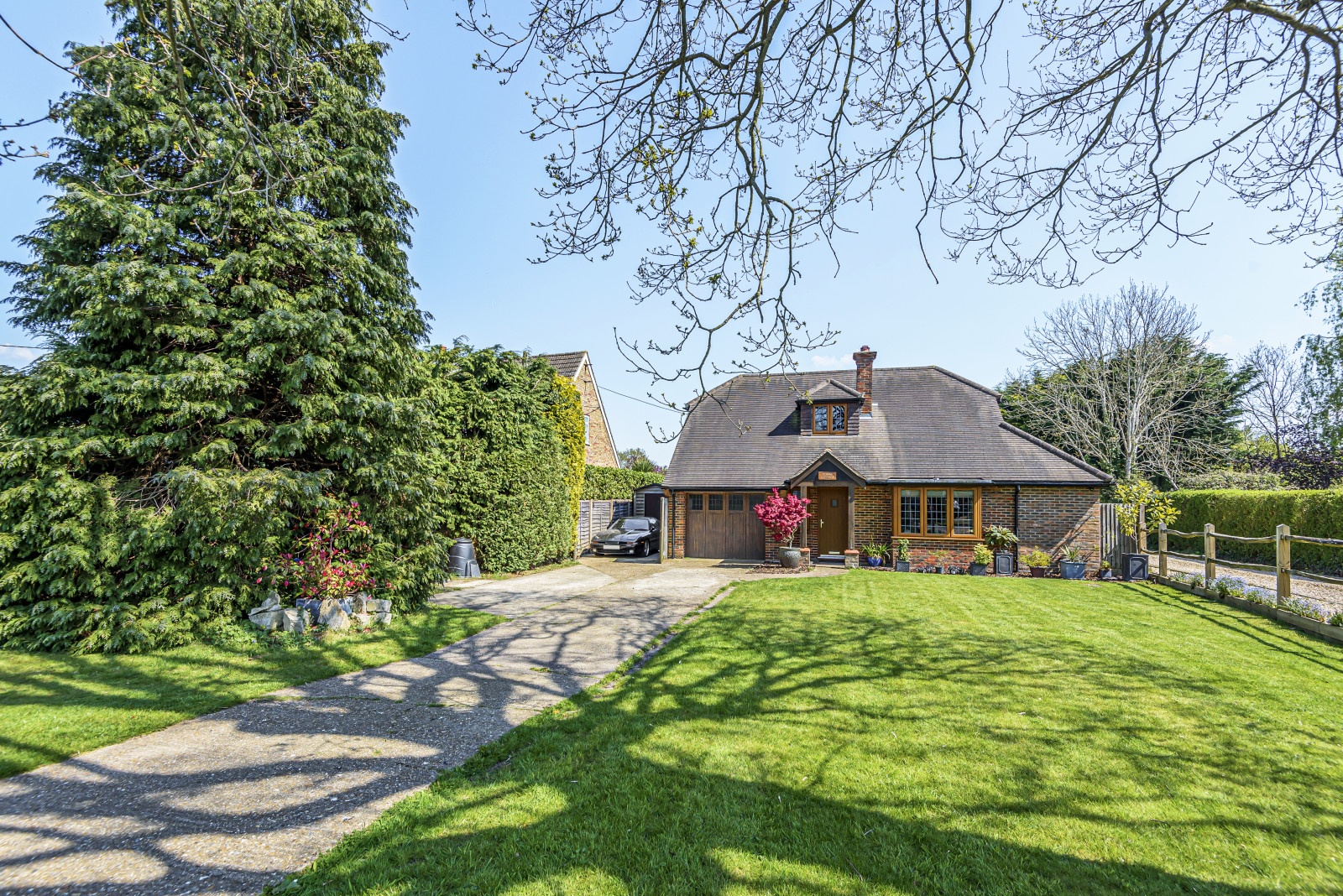Summary
An outstanding 1950s 3 double bedroom detached house finished to an exceptional standard in turn key condition, conveniently situated in the village of Normandy. EPC: C, Council Tax Band: F
Key Features
- 3 double bedrooms
- 85ft driveway
- 0.1 Miles away from Wanborough train station
- Fully integrated Bosch appliances
- 18ft lounge and 20ft kitchen/diner
- Versatile Garage space with planning permission already granted to add additional living accommodation.
- Easy access to A31 Hogs Back, A3 and M25
- Potential for further enlargement
Full Description
This family home must be viewed internally to be fully appreciated, offering generously proportioned accommodation throughout. Set in a wonderfully large and mature plot, 'Dormer Cottage', a former Ideal Homes winner, has been completely refurbished from 2008-2012 from drainage to roof, to a high specification. With easy access via road and rail with Wanborough Train Station being just 0.1 miles as well as good bus links, its beautiful semi-rural setting offers superb local amenities, endless country walks and views out to the Surrey Hills and its area of outstanding natural beauty, along with highly regarded state and independent schools nearby. This property will have broad appeal with both downsizers or people looking to expand.
Accommodation on the ground floor comprises of a spacious entrance hall with solid oak stair case. The large dual aspect lounge floods with natural light and makes for a great entertaining space finished off with a central fireplace. The third bedroom is a good-sized double with patio doors leading to the garden and is serviced by a fully fitted bathroom installed with a digital Aqualisa shower. The kitchen/diner has been installed to a high specification with a range of Oak units and includes a number of integrated Bosch appliances Fridge/freezer, oven, microwave and additional freezer. There is also an integrated washing machine, dryer, dish washer and wine cooler. Upstairs you will find a large landing with solid oak doors onto two double bedrooms, both with fitted wardrobes, and a shower room also with digital Aqualisa shower installed. The integral garage is a good size, and could fit a modern car if needed but currently divided into an office and workroom with power and heating, but can be quickly reinstated as a full garage for any car/motorbike enthusiast. With the added benefit of granted planning permission ready to convert to 2 further bedrooms or additional reception room and study.
Floor Plan

Location
Normandy as a whole is surrounded by miles of green hills and open countryside much of which is immediately accessible from the house, while across the road Wanborough station runs a service into Guildford which provides a commuter service to Waterloo. For more local facilities Guildford town centre is no more than a short drive away with a collection of bars, cafes, restaurants and shops as well as the Yvonne Arnaud theatre, the multi screen cinema and the G Live. This is very much a location that offers the best of both worlds in terms of town and country. The Royal Surrey Hospital, Sports Centre and supermarkets are easily accessed within a 10 minute drive.






















