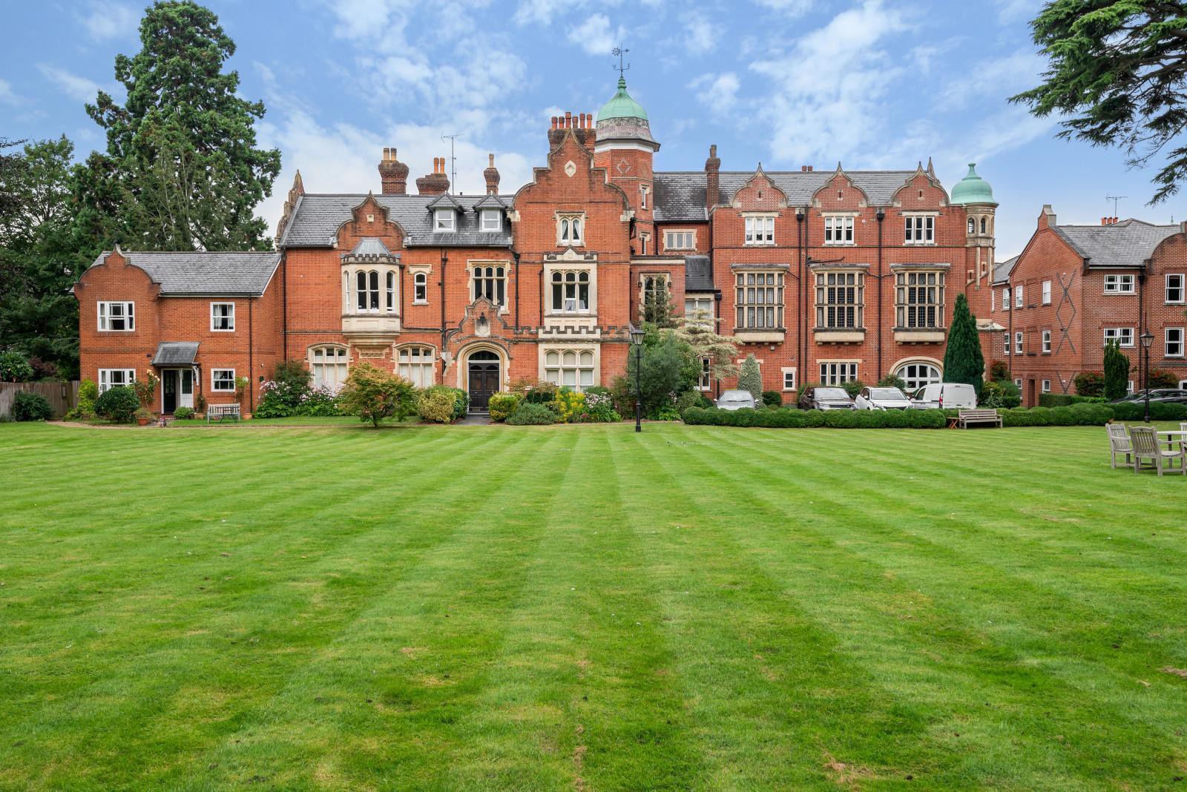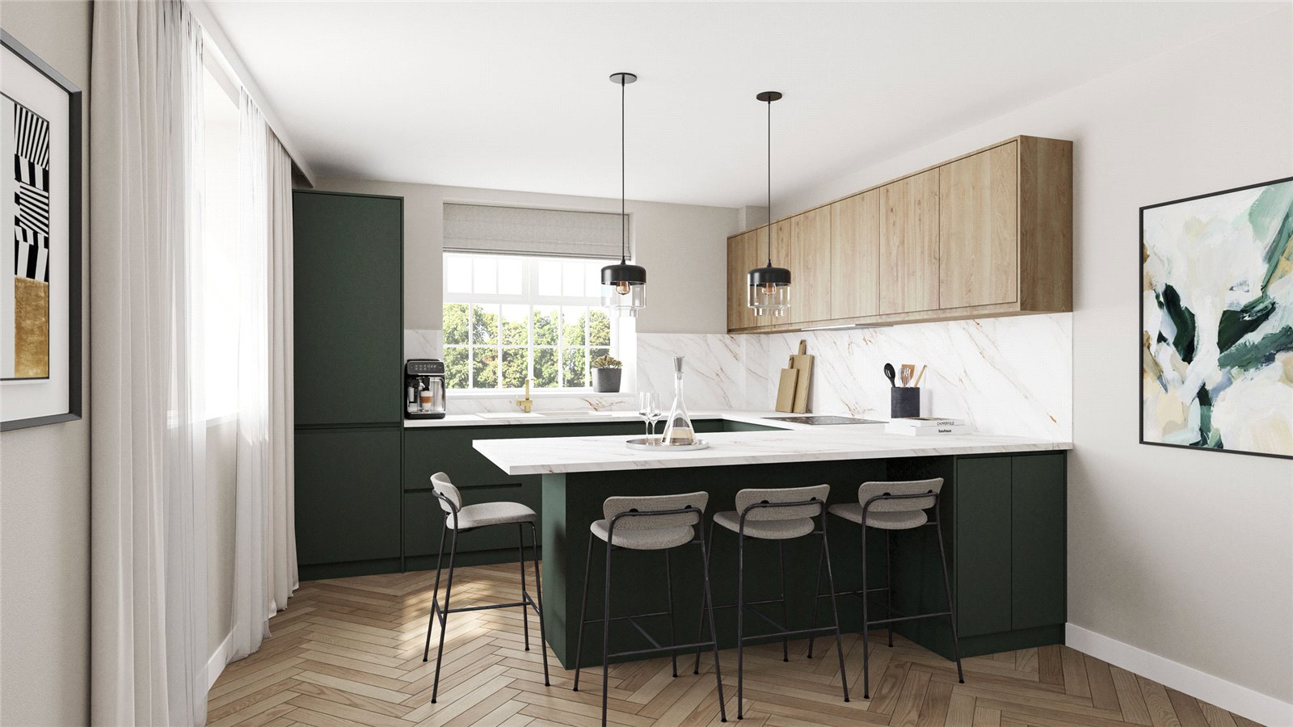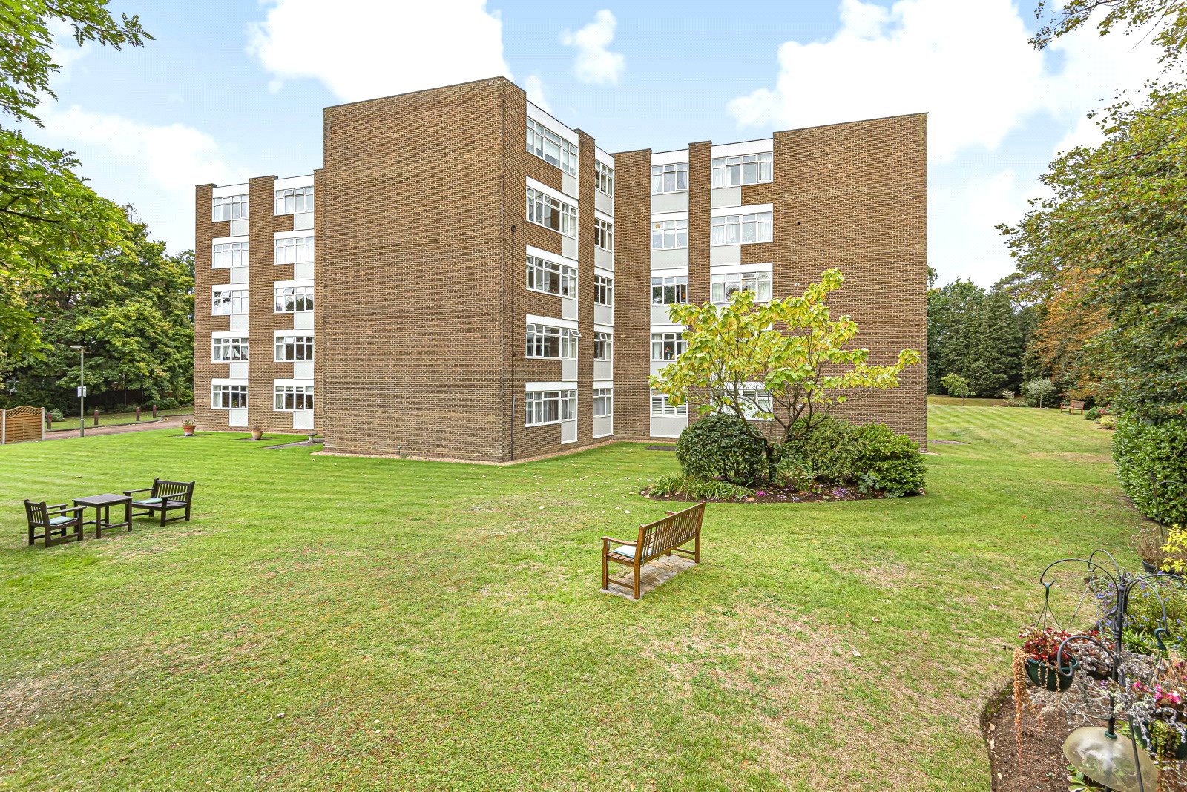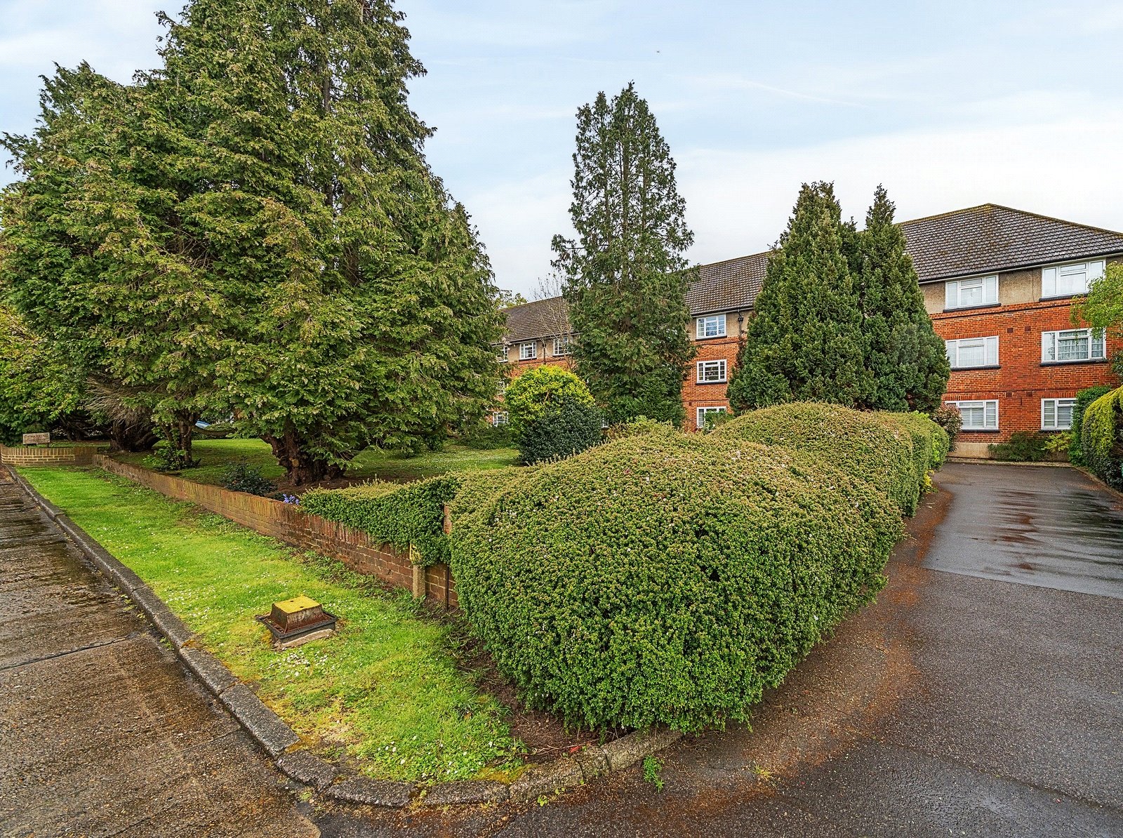Summary
A first floor apartment in a stunning mansion conversion, built in 1868 within Grade II listed grounds featuring two bedrooms, a large living room and two bathrooms. There is a lift to the upper floors and allocated parking. EPC: C, Council Tax Band: G
Key Features
- Kitchen with built in AEG appliances, gas hob, AEG washer/drier, double oven, fridge/freezer, microwave and slim line Zanussi dishwasher
- Magnificent drawing room featuring a large bay window and original fireplace
- Large master bedroom with 2 double built-in wardrobes and period style en-suite
- Further double bedroom with large built-in wardrobe and sash window
- Pressurised Megaflow hot water system
- A communal lift to upper floors as well as parking and a garage
- Lease: 99 years remaining, ground rent: £250 pa, service charge: £3744 (£1872 per half year)
Full Description
Merrow Grange was built in 1868 and was lived in by three different families until 1928 when it was put up for sale. It was then owned by a Convent and was used as a school until the 1990s, during this time parts of the land were sold for housing development. In the mid 1990s the mansion and lodges were restored and converted into flats. The surrounding parks and gardens are Grade II listed.
The building is full of character with ornate brickwork and a tower, entrance to the grounds is through large wrought iron security gates. The communal areas are well kept including the impressive entrance hall which has wood panelling and a grand staircase. The character of the main house continues into this first floor apartment, with high ceilings, sash windows and large wood panelled fire place in the drawing room, there is hard wood wooden flooring throughout much of the apartment.
* Magnificent drawing room features a large bay window with working sashes giving a view over the surrounding area, original fireplace with ornate over mantle, impressive moulding, cornicing and architrave.
* Kitchen is fitted with built in AEG appliances, including gas hob, AEG washer/drier, double oven, fridge/freezer, microwave and slim line Zanussi dishwasher. The walls are part tiled with a lino effect wooden floor and a sash window
* Large master bedroom has two double built in wardrobes, large sash window, period style 4 piece ensuite with thermostat shower over bath and tiled walls
* Double bedroom with large built in wardrobe and sash window
* Main bathroom, period style 4 piece, telephone style mixer tap with shower attachment over bath
* Security entrance phone in apartment
* Pressurised Megaflo hot water system
* Gas central heating to radiators
* There is a communal lift to upper floors as well as parking and a garage.
* EPC: C
* Lease: 103 years remaining
* Ground Rent: £250 per annum
* Service Charge: £3744 (£1872 per half year)
Floor Plan

Location
The property is approx. 1.7 miles from Guildford town centre in the village of Merrow which has a small parade of shops and a regular bus service into Guildford town centre. Guildford offers a comprehensive range of shopping, social, recreational and educational facilities. It is a gateway to some of the most stunning scenery in the South East of England and forms part of the Surrey Hills, which is an Area of Outstanding Natural Beauty. Guildford has excellent transport links, with the A3 linking to the M25 accessing central London and International airports. The mainline railway station provides a commuter service to London Waterloo in 36 minutes.
From our office take the Epsom Road out of town, after approx. 1.4 miles turn right onto Horseshoe Lane East and the property is shortly after on your left. The gates are automatic.




























